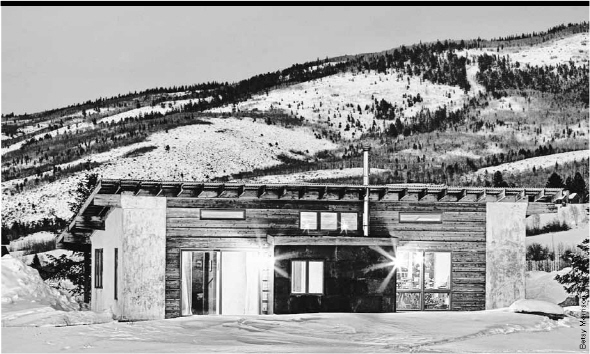
CHAPTER 3
NO-DEBT NEWLYWED
DREAM HOME
An Idaho newlyweds’ family and friends come together
to camp out in a tent village, scour area dumps,
mix earthen plaster and stack straw bales — and build
the couple’s mortgage-free dream home.
WHEN MEGHAN AND AARON POWERS took on building their dream home in 2006, they had a lot going for them. Aaron is a professional builder, and Meghan is an architect (she was an intern at the time). They also have some amazing friends and family members who were willing to travel to Idaho to help build the home, camped out in a makeshift village of tents and a tipi on Aaron and Meghan’s land. But still, the couple says anyone could do what they did. It requires hours of research and planning, a connection with your community and a thoughtful consideration of what one really needs in a home.
In 2003, Aaron was intent on building a small home for himself using locally sourced materials. As a first step, he purchased a tract of land in Idaho’s Teton Valley. When he and Meghan met and started dating, they began tossing around ideas for the place, incorporating their shared desires to build small, reduce their environmental footprint and live debt-free. “Eventually, the end goal became coming up with a house we were happy with that was mortgage-free,” Meghan says.
Their first consideration, both economically and environmentally, was to reduce their home’s resource needs by building small. They knew they wanted a comfortable home they could live in for years to come, but they also knew they could create that home in a small footprint by thinking creatively. They started mapping out potential floor plans on a friend’s basement floor, drawing out walls and doorways and imagining how the spaces would flow into one another. They spent an entire winter going over the possibilities, walking around in their friend’s basement and reconfiguring the virtual house to come up with the best use of space.
The couple also had aspirations regarding their building method. Aaron had long been fascinated by straw bale building, and he wanted to experiment with the building method, which enabled the couple to use materials local to the Idaho countryside. “I have a cousin back in Vermont, and 20 years ago he talked about building a straw structure there,” Aaron says. “As a kid, I thought that would be interesting.” In Aaron and Meghan’s location on the Idaho-Wyoming–border near Jackson, Wyoming, straw bale building is fairly common, thanks to its excellent insulative properties and the thick-walled, cozy homes it creates. “There’s a pretty good community of people who have done straw in the Teton Valley. I did a few tours of straw bale homes, and it kind of sealed the deal,” Aaron relates.
Having determined their building technique and with their floor plans beginning to take shape, Aaron and Meghan were ready to start collecting materials. A fortuitous trip to their local dump made them aware of how many items they could collect to use in their home. Meghan says they went to drop something off and were amazed when they found more to return home with than they’d taken: “It was amazing the great things we found. Doors, chairs, windows, lumber, drills.”

Meghan and Aaron Powers built their small, handbuilt dream home using straw bale building and materials they salvaged from all over their region.
They realized using salvaged materials would help keep costs down and reduce their need for new supplies. Policies in their area encouraged them. Dumps can be legally scavenged there, though many municipal dumps have outlawed the practice. Meghan and Aaron say some landfills and waste-processing centers are starting to realize the value of rescuing building supplies before they head to the landfill. “Here, they’re trying to divert the waste stream and offer building materials at the landfill, getting them reused in the community. If you have enough construction going on, it is a value to the community to not have to dispose of that stuff,” Aaron says.
Meghan says that, in their progressive region, local dumps are modeling ways of reuse that are both environmentally and economically viable. Sending construction waste to landfills incurs a fee. When waste collection facilities can find ways to reuse building supplies (often large heavy items) locally, landfill fees are reduced. In this way, the environmentally conscious option also becomes the financially beneficial one. “In this area, a lot of our dumps are moving toward becoming transfer stations where they transfer waste, rather than dumping it. It becomes more financially viable to the community to actually use this stuff than to pay a landfill fee,” Meghan states.
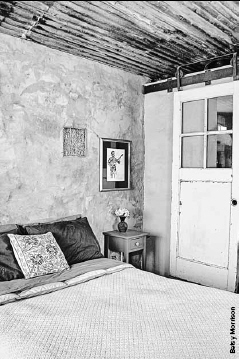
The bedroom’s clay walls, sliding salvaged barn door and corrugated metal ceiling create a unique, comforting bedroom.
The large amounts of construction and deconstruction in nearby Jackson also helped make building supplies readily available. Aaron says luck was on their side: “There was a huge house in Jackson, and we got access to the materials from it just before they demolished it.” The home — a 10,000-square-foot home being totally deconstructed — provided a majority of the materials Aaron and Meghan used, including appliances, redwood lumber, floor tiles, doors, windows, a barbecue grill and an as-yet-unused elevator, all of which were otherwise destined for the landfill.
Once Meghan and Aaron got the word out in their region that they were on the hunt for reused building supplies, offers started rolling in. Contractors called to let them know of quality supplies that had nowhere to go but the landfill.“ In Jackson, we became known as the people who wanted things that were coming out of housing. We often had the ability ourselves or knew people who had the ability to get these things,” Meghan says. But Aaron points out that it’s not necessary to be “in the business” to get the inside scoop on salvaged materials. The bigger issue was simply getting the word out that they wanted it. People were happy to oblige when the young couple approached them asking for demolition freebies. People’s natural instinct is to not want good materials to go to waste. In fact, the offers kept rolling in long after their home was done, Meghan says. “Even after our house was finished, we had contractors calling and saying, ‘We’re pulling these cabinets. They’re great. We don’t want to throw them away!’”
Although luck was often on their side, the going wasn’t always easy. Sometimes Meghan and Aaron had to hunt intensely for supplies in their region, and they had to overcome several minor setbacks along the ways. Meghan’s sister, Kathleen Hanson, who, along with Aaron’s father, Bob, and sister, Krista, lived with the couple during the summer of construction, says the two stayed calm even when the project got difficult. “One night Krista and I came home from work, and Meg and Aaron were both sitting on top of the straw bales with their heads down,” Kathleen remembers. “They had already gotten the straw and stacked it, and they did what they could to keep it weatherized. We were framing and the roof was on, and we were ready for straw. But it was spring, and we’d had a bunch of bizarre weather, and all the straw was rotten. There’s all kind of farming and agriculture that goes on in this region, but it was early for cutting, so there wasn’t much straw available.” She says the crew didn’t let their loss of a crucial building supply get them down. They regrouped and started over. “The next day, we all loaded up in the truck and started driving around searching for straw. Krista and I would knock on the neighbors’ doors and ask if they had any straw they would sell,” she laughs. The crew was just able to collect enough local straw to replace the rotten stock, and the project was back on track.
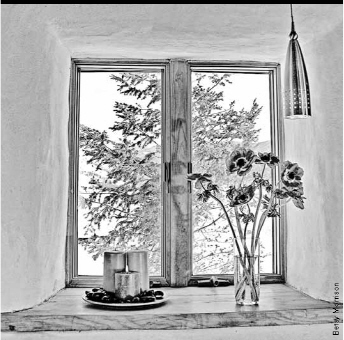
Straw bale building creates thick, cozy, well-insulated walls with deep windowsills.
Building Well
Meghan and Aaron built with straw bales and incorporated passive solar elements into their home’s design. Designed to moderate temperatures, straw bale construction’s thick walls hold in heat during winter, making them more efficient and cozy than conventional homes. During summer, the thick walls retain evening and early morning coolness, naturally releasing it during the later day’s heat. In all seasons, the thick thermally massive walls help moderate temperatures, improving efficiency.
Passive solar design means siting and designing a building to work with the sun’s natural heat.For example, incorporating lots of south-facing windows allows the sun’s warmth to enter the home during winter and heat floors and windows. Adding shades and awnings keeps summer sun out. Passive solar design requires thermally massive walls and floors, making it a perfect partner for straw bale construction. Meghan and Aaron used a stud wall insulated with recycled denim batts on the south-facing wall, which allowed them to incorporate more glazing.
In Meghan and Aaron’s region, straw bale building also offers environmental benefits. “The straw is all local,” Aaron says. Straw bale walls are also healthy, because the material is naturally breathable. “Should you have to use some glues, which we tried to minimize, this house doesn’t allow it to get trapped inside. It’s breathable. You’re getting more air exchange through the walls,” he says. They used natural earthen plasters both inside and outside the straw bales, which also allows air and moisture to move through the walls naturally. The exterior plaster is made of lime and sand, while the interior is made of earth mixed with sand and straw. The bales are corseted together with bamboo, a rapidly renewable resource. High operable windows allow for whole-house ventilation. A pellet stove and an adobe floor with radiant heat keep the home cozy during the long Idaho winters. The couple also used low-VOC paints, stains and plasters and wheatboard and sunflower board sealed with linseed and tung oil for shelving and cabinetry.
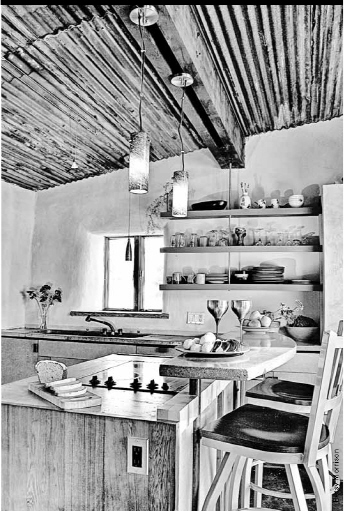
Hand-poured concrete countertops complement a salvaged faucet, metal ceiling and reclaimed wood beams in the Powers’ kitchen.
 Recycling Renegades
Recycling Renegades
Meghan says that, though recycling has always been important to both her and Aaron, building their home with recycled materials was eye-opening in terms of seeing what a big impact they could make by reusing building materials. Even the few items the couple purchased, such as denim and cellulose insulation, are made of recycled or reclaimed materials. The two know where nearly every material in their home came from. The roof and ceilings are made of metal from Montana sheds. The bathroom tile is a past kitchen countertop — they chipped off the tiles by hand, one by one. Their deep windowsills are made with beetle-kill pine a friend found in the dump. Every piece of lumber and plywood in the home is reclaimed. Meghan recalls: “Perhaps one of the best stories of recycling that summer happened to our sisters, who lived with and helped us for the summer. They salvaged all the electrical wire they could find in one particular house that was torn down. After stripping the plastic sheath off, they loaded the wire in the dump truck, and my sister headed to the steel-recycling center in Idaho Falls. She said that every guy in the shop had to come out to see the 105-pound girl with a truck full of 1,600 pounds of clean copper wire. She left there with about $1,800.”
Kathleen also recalls the copper project as among her favorite stories of working on the house, and says it highlighted the foolishness of sending great materials to the landfill. “I walked out with just under $2,000 in cash. We were loving it. It was all going into the dump. It really drove home the point for us as to how much waste we generate building new houses.”
Aaron says learning about your community, and tapping the areas where high-quality homes are being torn down, is a first step toward acquiring reclaimed building supplies. He recommends builders hoping to take on a project like this look around to see where people are tearing down old structures to build new ones, and tap those resources. He realizes that he and Meghan had an advantage simply because they live near the wealthy town of Jackson, where vacationers buy lots to build their dream cabin and tear down whatever is already there. “People just need to get out there and let contractors in the community know what they want. It helps to have a community next door where there’s a lot of wealth. They’re tearing down houses built in the ’80s and ’90s.”
The connections Aaron and Meghan made while building their home — and contractors’ desire not to send good supplies to the landfill — carried on long after they’d completed their project. A few years after finishing their own home, the couple helped Meghan’s parents build a vacation home in Montana, and they used their connections again for supplies. The amount of money they were able to save was astounding, says Aaron: “We got our hands on a bunch of high-end Pella windows and doors out of a remodel. The local building supply company called me and said, ‘This contractor would like to get rid of this stuff,’ so we got all these windows and doors from 1999. Glazing is good for easily 30 years, so we used them in that new house. That was $20,000 worth of windows and doors we got for free.”
 Wise-size Design
Wise-size Design
Once they had collected all their supplies, Aaron and Meghan started to put together their definitive plans, choosing how to use which material and where, keeping in mind their goal of using space-saving techniques to make a small but very livable home. Much of the design was determined, or at least inspired, by the supplies they were able to obtain. “We ended up redesigning a lot of the house based on the materials we had,” Meghan says. “You have to be flexible. Once we got all these different materials, we took inventory and put it together like a jigsaw puzzle.”
The interesting, varied materials and their desire for a small, manageable space made for a gorgeous and unique outcome to this particular puzzle. Aaron and Meghan solved many small-space conundrums by using inventive space-saving techniques and dual-function strategies. “A couple of space-saving–things are the showpieces everybody talks about,” Meghan says. It’s easy to see why: The innovative design solutions are striking and seem like obvious, logical ways to maximize utility. “They’re unique and you aren’t going to find them anywhere else,” she says.
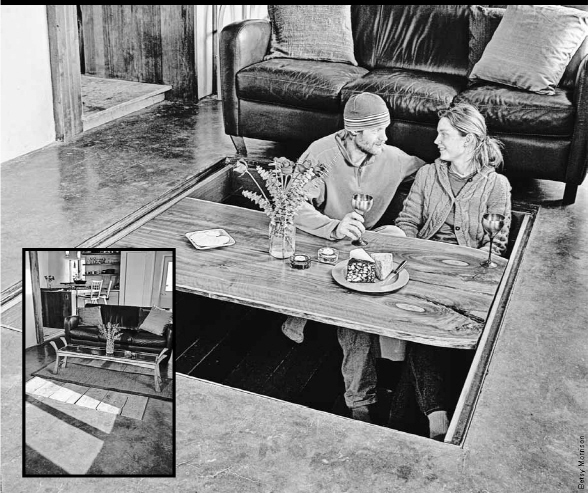
One of the Powers’ clever space-saving tricks was to hide a sunken dining table beneath removable floor planks in their living room. When dining alone, Meghan and Aaron typically eat at the kitchen bar. When they want a formal dining space, they use the cozy sunken table.
Aaron used redwood timbers salvaged from a Jackson home’s sauna to build a beautiful round shower. Its exterior is so lovely that it functions as the exterior of the bathroom, eliminating the need for further dividing walls. What’s more, the ingenious shower has a removable floor that hides a touch of luxury. “It goes three feet down to be a Japanese soaking tub,” Meghan says.
Another innovation inspired by Japanese homes is a sunken dining table tucked beneath a removable panel in the living room floor. The table provides a formal dining table for the occasional times the couple wants one, but it doesn’t require the excess square footage a full dining room would need.
The dining space is made more special by the couple’s connection with the materials they used to build it. “Usually if it’s just the two of us, we eat at the bar in the kitchen. If we have guests over, we can pull the floor panel and sit at a built-in table made of cherry cut years ago on Aaron’s grandfather’s land,” Meghan says.
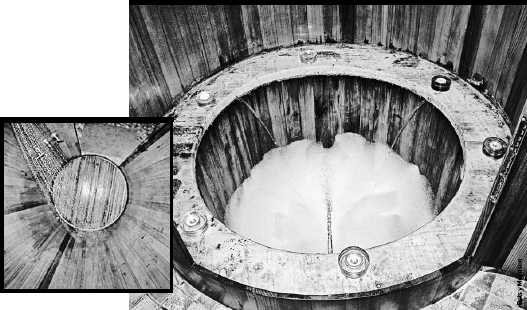
The beautiful redwood for the shower was salvaged from a home in Jackson, Wyoming.
The couple also incorporated many less flashy ways of saving space. One important component to comfortable small-space design is to include plenty of storage spaces, and to use spots that are often dead space in typical homes, such as high on walls or under stairs. Aaron and Meghan incorporated shelving on interior ledges atop walls that separate spaces without reaching all the way to the home’s tall ceilings. Here, they can place books, small storage containers and decor without requiring additional furniture or shelving. The couple used varying ceiling heights to help define spaces and create an open feeling in the home. Spaces with very high ceilings feel bigger, while lower ceiling heights can define more intimate spaces. “Our ceiling is vaulted, and we make it seem bigger by dropping the ceiling planes on the internal spaces such as the closets,” Meghan says.
Another key to expanding the feel of small spaces is to create long views. “Viewlines are really important in a small space,” Meghan says. “If you are looking outside rather than at a wall, it seems bigger.” When designing a small space, it’s important to create as many places as possible where views span the entire length of the home. Whether you are looking across one room or across three rooms, seeing a wall that’s far away makes a structure seem larger than if it is broken up into smaller rooms. Aaron and Meghan’s home is essentially an open rectangle, with spaces defined by partial walls and varied ceiling heights. The open floor plan allows for many views that lead outside. When you look through a home and see the horizon outside as the farthest point, it makes the interior space feel more expansive.

The Powers flouted conventional home design “must-haves” such as multiple bathrooms. They designed their home for their own lifestyle, including lots of storage nooks and beautiful, high-quality materials.

Food from the couple’s extensive garden is stashed on high shelves.
Planning Ahead
Though they built small, Meghan and Aaron Powers knew they were building a home to last a lifetime. Aaron says one of the most important elements to building one’s own home successfully is “knowing what you need in a home.” But he encourages potential builders to consider future needs along with current ones: “If you grow your family and income, you can grow your home.” He and Meghan designed their home with two potential additions in mind, in case they needed them for children, extended family or evolving business needs. By considering the right-sized home for them now and later, they hope to have prevented the need to move as life circumstances change.
Aaron also recommends thinking forward when it comes to technology and the environment: “Think about your utilities now and in the future. Even if you [build your own home] on a shoestring budget, you should probably put some of the infrastructure in that will allow you to go to renewable energy in the future.” He adds that you don’t have to spend the extra money on installing alternative energy when you build the home, but by considering potential upgrades in the future, you can eliminate the need for costly reconfigurations to accommodate systems. “Even if it’s just incorporating a pipe for future solar thermal into your HVAC, it’s about thinking forward. Maybe you don’t have the money to do it now, but try to plan ahead.”
 Hosts with the Most
Hosts with the Most
The outdoors can be a more integral part of a home than just as a visual aid. Designed well, outdoor spaces can become a functional part of the home and expand the living space. As nature lovers, Aaron and Meghan included many outdoor spaces in their home’s design, including an outdoor kitchen and barbecue space. The couple also met tons of new friends during their homebuilding project, and they wanted to be able to continue their community get-togethers after construction was complete. The outdoor spaces allow them to host larger groups of friends and neighbors than might be comfortable in their small indoor space. “We try to throw parties outside,” Aaron says. “In the winter, it’s more intimate, but in the summer, we’ll have 20 or 30 people over.”
Along with their invited guests, Meghan and Aaron also frequently find themselves with guests who aren’t necessarily friends, families and neighbors. Their home has become famous in the region for its beauty, originality and space-saving techniques. People show up on their doorstep hoping to take a peek. Meghan says most people who come to tour the home love its size and find it as totally livable as she and Aaron do: “I think people don’t really have a great grasp of scale sometimes. They think, ‘I need 3½ bathrooms and 10-foot ceilings.’ But if you ask them to actually measure a ceiling they like, it’s usually closer to 8½ feet. A lot of times scale is skewed in peoples’ minds.” She believes seeing how functional and beautiful a smaller home can be helps people see that big homes don’t have to be the standard, and that, in fact, in many ways smaller homes feel more comfortable and natural. She loves that their home is easy to clean and maintain and inexpensive to power and heat. “Society has told us we need certain things that we’re often happier without,” she says.
The couple says realtors are quick to tell clients that they need three bedrooms and two bathrooms, or they’ll be eliminating future potential buyers.
But Aaron and Meghan say they weren’t building a home for the next people who would live in it — they were building a home for themselves and the lifestyle they wanted. “I feel that it’s your home and you should do it the way you want,” Aaron says. He thinks homes designed with intention will always find eager future residents. “There’s going to be someone else out there who is similar-minded and will appreciate what you’ve done. Maybe that’s a good thing. If you’ve got a cookie-cutter house, it’s not going to stand out.”
 Mortgage-free Living
Mortgage-free Living
Meghan and Aaron not only love their home for its depth of character, they also love all the things that not having a mortgage has afforded them. “Bigger costs more,” Aaron says. Regardless of the number of bedrooms, when one builds a home with no debt, the concept of a “good resale value” takes on a whole new meaning. This couple doesn’t have to worry about the housing market. Their small, personalized home is theirs, no strings attached, and that allows them to focus on other areas rather than worrying about paying the mortgage. “Not having a mortgage opens up doors for you, whether it’s not having to work as many hours or having the freedom to pursue your own small business,” Aaron says. “The less you’re tied to large debt, the more freedom you have to make other choices.”
Both Meghan and Aaron have been able to successfully run their own businesses out of their home. Without a mortgage, they had more free capital to invest in starting and running their own companies. Meghan is a self-employed architect and illustrator, while Aaron started Powers Excavation in 2008, and occasionally does freelance carpentry.
Knowing they wanted to work from home also required some design creativity when it came to building their home. Meghan and Aaron both needed a workspace, but they didn’t want to add square footage on to their main residence. They discovered an easy answer in an old unused grain bin they found on a local farmer’s land. They asked if they could buy it, and their neighbor happily obliged. They built a two-story office and workshop out of the silo.
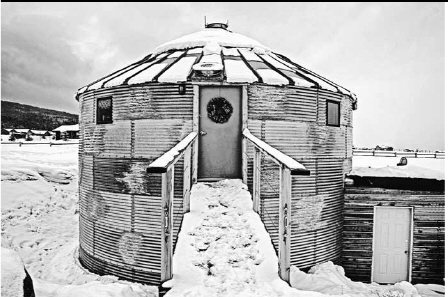
A neighbor’s unused grain bin was put to good use, serving quadruple-duty as Meghan’s office, Aaron’s workshop, a guest house and sailboat storage.
In true Powers form, the silo does quadruple duty, serving as Meghan and Aaron’s office and workshop, a guest house for friends and family and a storage garage for the couple’s sailboat. Putting the extra rooms in a separate building means they don’t have to heat the space on weekends or after hours when guests aren’t staying. It also separates the couple’s private life from their professional ones. And though their home is small, they didn’t want to eliminate luxury. A second outbuilding made of cordwood and an earthen roof houses a small sauna.
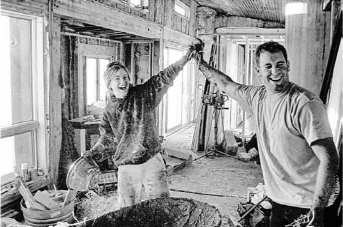
The couple’s friends helped Aaron and Meghan plaster walls, denail lumber, stack straw bales and much more.
 A Family Affair
A Family Affair
One of the most crucial elements that allowed Aaron and Meghan to build their debt-free home was low- cost labor. But it wasn’t just their own. The couple’s whole family pitched in. Camped in an array of tents, RVs and even a tipi, Meghan’s and Aaron’s siblings, friends and parents gathered to help them construct their dream home. “Our process made me feel like it was an old-fashioned barn raising where a community comes together to put something up. It’s a day to work hard but also to come together with neighbors and friends. We would have a barbecue and a few beers at the end of the day. It was a way to connect,” Aaron says.
A core group of five was onsite all summer: Meghan and Aaron, Aaron’s father, Bob, and his sister, Krista, and Meghan’s sister, Kathleen. Kathleen says the crew had a great time in their summer camp-like set-up: “Meg and Aaron were living out of an old motorhome, and so was Bob. Krista was living in a tipi, and I was living in my dad’s hunting tent. They made a cordwood and concrete round structure, which was the sauna house eventually, and we put a toilet in there and we had a shower that hung free. We had this huge mound of stuff we were sorting through and using. It was a fun, awesome set-up. Bob had made this big bermed firepit area where we cooked. We all had full-time jobs, but in the evenings and on weekends, we’d work on the house.”
During the six-month building process, other family members and friends came and went, taking part in any and every step along the way, staying in the makeshift tent and tipi camp, “for as long as they could stand,” Meghan jokes. Her mother, a potter, constructed a bathroom sink. Friends spent days mudding walls. Krista and Kathleen chipped tiles off the wall of a Jackson kitchen then laid them as flooring in the bathroom.
Aaron says the system worked well for them. “It was a good experience. We both had our sisters onsite. Meghan’s parents came down, as did my father. Several friends helped us a bunch,” he says. The project also appealed to many people in the area who wanted to try straw bale building and learn about making their own homes. “One thing about straw bale building is that people get excited about it. Anyone can do it,” he says. Using a simple building method allowed participation from people of any skill level. “You don’t feel intimidated. You don’t have a framing gun in hand. It’s empowering — at least that was our experience. It allowed a lot of people who didn’t have skills in the building profession to get involved and be valuable help,” he says.
Though a few tasks required specialized skill, much of the work could literally be done by anyone. Meghan reiterates: “We had a lot of mundane labor. We used old wood, which meant we had to denail, scrape paint...it was mundane help. It was great we had a family that was willing to come out and help us.” Like her husband, Meghan says the fact that the project was fun and unique helped encourage her family to come out and help: “It was a pretty unique vision, and they were excited to be on board with it.”
Kathleen says several of the construction weekends took on a neighborhood party vibe: “Once we started stacking the straw, there were friends constantly coming and going. Meg and Aaron had a handful of close friends that played a key role in the building. The valley we live in is a fun, hippie sort of place. There were people thinking about straw bale building that had never done it, so there were lots of folks who would come out and help for a day. There was one guy who was a brewer, so he’d make beer and come over, and we’d drink beer and stack straw. We made tons of friends and met lots of people. It was impressive how many people came out and helped.”
Meghan and Aaron specifically chose straw bale building because they knew doing a lot of the labor themselves was key to maintaining their debtfree goal. Straw bale homes are expensive for those who hire professionals, because they are labor-intensive and only some specialized builders use the unique method. But it’s also easy to do and requires very inexpensive materials, meaning if you’re willing to put in the time to research, learn and build it, you can greatly reduce your costs. “Straw bale isn’t cheap for most people,” Aaron admits. “But if you supply all the labor, it is very cheap.” The couple also had to stay flexible and learn as they went along. Part of the building process was experimentation. Kathleen remembers their trial-and-error method of mixing the mud for the walls: “It was a lot of reading and experimenting. When we were mudding the walls, we were doing test batches to see what would hold and what wouldn’t. That part felt like uncharted territory to me, but it wasn’t overly intimidating.”
Aaron sees putting in the hours of labor as a simple matter of substituting resources they did have for those they didn’t. As young newlyweds, they didn’t have much in the way of financial resources, but they were blessed with high levels of energy and enthusiasm. “When you’re young, you’re rich in energy and time, though you haven’t hit your peak earning potential,” he says. All the work and effort were worth it, the couple says, because they now have a dream home with no debt. Aaron and Meghan value their home more because so much of their friends’ and family members’ time and effort went into it. Yet Meghan reiterates that, despite all the time and labor, no one stopped their regular lives in order to complete the project: “All of us working on the house had full time jobs in addition to working on this project.”
Meghan and Aaron admit that building one’s own home may not be for everyone. But any homebuilder can incorporate elements of their project into their own homes. They offer this advice to anyone hoping to tackle a similar project: “Hire a contractor that’s willing to let you work beside or beneath him, or hire a friend that’s a carpenter. To whatever extent you want to, hold the reins. You don’t have to know everything. You just have to surround yourself with the right people. If that can be your friends and your family, fantastic.”
A Building Tradition
Part of what motivated Meghan Powers to want to build her own home was likely her family history. Meghan’s parents built their own home in Montana, where they raised their three daughters. Kathleen says their parents extended their can-do attitude to their daughters at young ages: “Growing up, we were super fortunate in the sense that our parents had the attitude, if you want something you can make it yourself.” The family’s home was handbuilt and a constant work in progress. She recalls that it wasn’t until the children were older that they replaced plywood floors for something more permanent, and as small children, the girls were allowed to color with crayons on the temporary flooring. Growing up in such a DIY environment helped the Hanson daughters feel confident in taking on big tasks. “I’m by no means a carpenter, but we’d done a decent amount of building and crafting, so it wasn’t totally foreign to me,” Kathleen says.
Much as her sister did, Kathleen says she is excited to carry her family’s traditions into her own life: “I would love to someday build my own house.
It’s not something I’ve done yet, but it’s something I always assumed I’d do. My parents built their own house; Meg built her own. For her thesis project, Meg built a little house on my parents’ property, and we’ve been slowly building on that house.
That’s something we’ve all been working on together as a family. It seems like we’ve always been doing this our whole lives.” The idea of building a home is so naturally ingrained in her that Kathleen and her husband have already started collecting materials to follow in her parents’ and sister’s footsteps. She explains: “We have this shed where we’re living now, and we have a couple of pallets of stacked bamboo hardwood flooring that we pulled out of a house in Salt Lake City. We’ve already started collecting. We have a sink and some cabinets. We’re well on our way. My parents have a pottery studio up where we live in Montana, and my mom and I built the sink in Meg and Aaron’s house, and I have another sink just like it. We’ve got all kinds of random things that will someday get plugged into another house.” Kathleen loves how little bits and pieces of their various projects weave through her and her family’s lives. On the large home she helped Meghan and Aaron pull materials from in Jackson, there were nine chimneys, all capped with copper chimney caps. She remembers standing on Aaron’s shoulders and pulling them off. “I have some, and a couple of other friends got some. We have some at the lake house. We all have a piece of the Jackson house. It’s just fun,” she says.
A Home That Works for Her
In many positive ways, the lessons Meghan and Aaron learned from their unique home cross over into their professional lives.
After working well together on the building project, Meghan and her sister, Kathleen, decided to work together permanently, starting an architectural and botanical illustration business in the grain silo workspace. Meghan also replicates her work on her own home in her architecture projects: “I use it in the design aspect, in both the passive solar and the scale. Finding the right size is probably most important to me.” Much as she and Aaron did before building their home, she encourages her clients to first consider how much space they truly need. She often asks clients to measure rooms they like, and they frequently find the spaces are often smaller than expected. She also works to develop creative open floor plans that minimize hallways and underutilized spaces.
Meghan also loves working on projects in which clients actively seek salvaged building materials. Adept at revising building and design plans to accommodate unusual, interesting building supplies, she is happy to work flexibly with her clients throughout the design and construction of a project: “I’m doing a home now where the homeowner is actively searching out ReStores and secondhand. We have an agreement that, as they buy stuff, they send me the dimensions. We just make sure the design can accommodate these things.” Though she is happy to help create a home like her own for someone else, she says the hours of determining what type of home works for you and the weeks of collecting materials is in the hands of the homeowners. “I mean, the amount of work we did on our house you can really only do yourself,” she suggests, “but I have clients interested.”