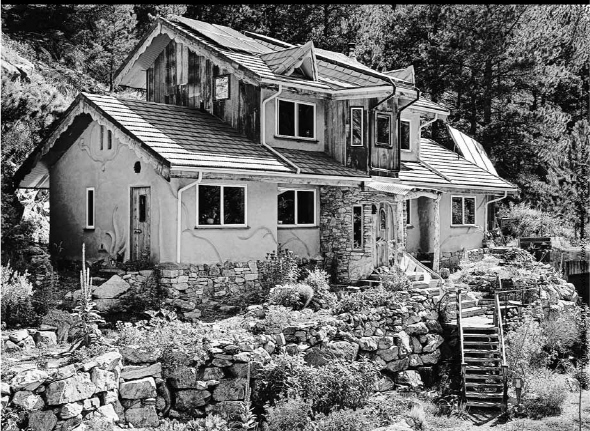
A couple outside Boulder, Colorado,
builds an artistic, nature-inspired dream home
with the help of their community.
WHEN NAOMI AND RICK MADDUX got the opportunity to purchase the land on which their former home was located near Boulder, Colorado, through a Boulder County land-acquisition program, they were inspired to begin work on their dream home. Building slowly and thoughtfully, and taking their design inspiration from the natural beauty that surrounds them, they viewed the project as an art project as much as a home. Thanks to large-scale community work parties, the home also provided the couple an opportunity to connect with others and to demonstrate an alternative way of building a home.
A professional woodworker, Rick Maddux says the impulse to create has been with him since childhood: “I’ve known forever that I had to make things. It’s a passion to make things, to take things apart. I was the kid who took apart the clock to see how it worked. My mom would say, ‘Could you please put the toaster oven back together?’ She was great about it because she’s creative as well. And now that’s what I do for a living.”
Naomi Maddux, a singer-songwriter and professional organizer, reveals how the couple’s project changed her: “I became a glass artist in the process of building this house. I didn’t know anything about it before. I loved making music, but I’ve never been a visual artist in my life. This house opened me to create in a visually artistic way.”
According to Rick and Naomi, they owe the gorgeous results of their giant art project to their collaboration, which for both, pushed their boundaries and stretched their notions of what a home could be. Naomi says the home required a huge contribution from each of them: “I’d say it was the combination of his skills and my capacities, which over time became stronger and stronger. Soon I was able to communicate to Rick my vision, and he would tell me what he thought was possible. This was our primary way of collaborating.”

Rick and Naomi Madduxes’ handbuilt, straw-bale home was a work of art they built with friends and neighbors over several years, and with no construction loan.
Rick says building the home was the result of his and Naomi’s combined passion for building. The two had tried their hand at building on a smaller scale in a previous home, and they reused many of those efforts in this home. But this time, Rick says he really wanted to fulfill his and Naomi’s ultimate vision: “The inspiration really just came from a curiosity to actually do something that we had a vision for. We build things together, Naomi and I, as a passion since we’ve met. We built a house before this one, and a lot of that house is in this house.”
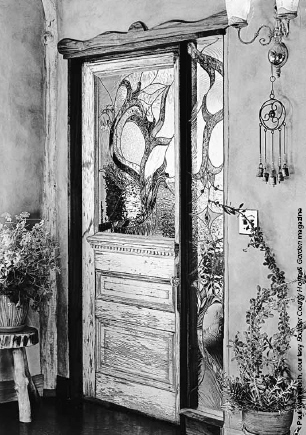
Naomi Maddux learned to create stained-glass artwork through building her Colorado home, and now works in stained-glass professionally.
 A Home Plan
A Home Plan
Once they purchased their land, the two knew it was time to build the home they’d live in for the rest of their lives. And they knew they wanted to take their time, design it well and avoid a construction loan. “We made, I’d say, 13 or 14 sketches of ideas of what we wanted and what we needed,” Rick says. “We knew we wanted something that would be really interesting. We had everything from kidney shapes to earth ships — all sorts of drawings. We finally agreed on a pretty simple design that included flow and simplicity, and was something we could actually build ourselves, by hand.”
Rick and Naomi knew they wanted to build the home by hand, so they decided on a simple structure that is essentially two stacked boxes. They were both interested in straw bale construction, and they knew they wanted to use most of the materials from their previous house. Combining these elements led to their initial house plan. “We’d been very interested in straw bale for quite some time,” Naomi says. “In this region, it makes a lot of sense. I love the aesthetics and the materials. And I love doing things with my hands. Straw bale construction is something a layperson can do easily if they have the time and inclination.” They chose to use reclaimed and salvaged materials for nearly everything that wasn’t straw and plaster, Naomi explains, because it felt right for them to incorporate history into the home, and to create a smaller footprint by reusing materials.
The two didn’t have to travel far to obtain their first big piece of architectural salvage. It showed up next door.
“One of the first things we purchased was our roof material because our neighbors bought too much and we bought the rest from them,” Naomi laughs. “It was one of the last things we put on and one of the first things we purchased. We made a shed area to put things we collected along the way.” The two took advantage of both their connections and their community by mining the local architectural salvage store.
Boulder is fortunate to have a local reclaimed building materials yard, and Rick and Naomi were lucky enough to know someone who works there and could call them with tips. “We have a dear friend — he actually introduced my husband and me — who works at ReSource. He would often give us a call when he got materials in and give us tips on what was coming in,” Naomi says. But that doesn’t mean they weren’t out hunting for supplies. She adds, “We’d check alleyways and dumpsters and look on the street and go to building sites that were tearing off roofs. We became excellent scavengers. There’s the sort of organized scavenging, where a person does it for you, then there’s scavenging you do yourself, finding people who are tearing things down and who are happy to have you carry them off for reuse.”
As they delved into the long process of collecting building materials and planning construction, they worked to nail down the home’s design. They could both identify specific things they wanted and didn’t want in a home, and they designed around that wish list. “We wanted it to feel warm and welcoming, so we paid attention to that in our vision,” Rick says. “One thing we both don’t like is that, in most American houses, the first thing you see is the garage door. So we knew we wanted to put the garage out of sight. We said, ‘Let’s put it over there on the east side. Let’s put it underground and grow a live roof on top.’” The southern-facing slope of the hillside was a perfect invitation for the couple to incorporate passive solar design. By orienting the entire house to the south, they assured all rooms would face the warming winter sun, yet be protected from overly hot summer rays. “We planned a prominent front door and stairway in the center that says to visitors — You are welcome, please come in!”
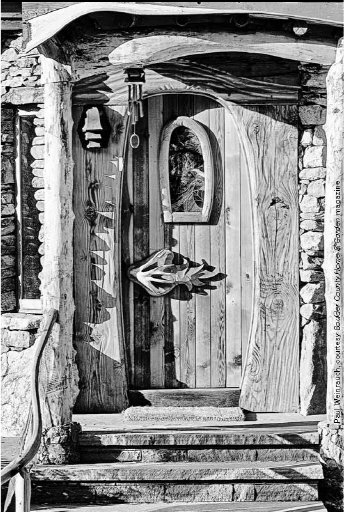
Naomi and Rick wanted their unique, rounded front door to be one of the first elements guests see, rather than a garage door.It makes their home feel welcoming.
The pair also knew they wanted the home to feel spacious inside, without actually being a large structure. “If you can see from one side of a living space to the other, even if it’s only 30 feet wide, you get a 30-foot view,” Rick says. “Our house is 50 feet wide, and there are two places right when you walk in where you can see from one side to the other on the first floor. It feels big even though it’s only on a 20-by-50-foot footprint.” They used their experiences from past homes and their design sensibilities to establish simple rules based on their preferences. When they put their wish list and design rules together, it defined the home’s layout. “We said, ‘Let’s not have any dead ends. Let’s avoid hallways.’ And that is how it is. There are no hallways. When you come in you can go left, right or up, and if you go left or right, you can continue all the way around,” Rick explains.
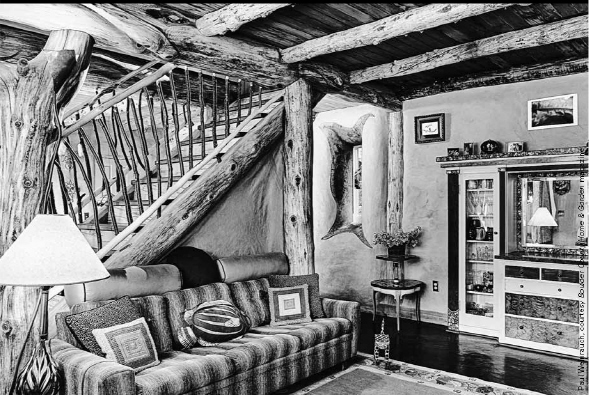
The Madduxes wanted their home to be unique and imbued with character. One of their design requirements was to avoid hallways.
The materials they found as they searched for salvaged items also played a major role in determining the final outcome of the project. The interior design was in large part about accommodating objects they found, rather than about finding items to fit spaces they’d created. “That really carried through the whole house,” Rick says. “A straw bale is 3 feet wide by 1 ½ feet tall by 14 inches thick. So you design the house with 6-foot-wide windows that are 3 feet off the ground so you just can pop those four bales in beneath the window without cutting them. That’s one part of building that I know because of my profession: The more you fit things in their natural shape, the less you have to alter and force them. It was the shape of the building blocks of the straw bales that finally determined the overall rectangular shape of the house.”
 Building Community
Building Community
As the design evolved, the time to start the actual construction began. Knowing they wanted to do straw bale, Naomi and Rick started volunteering on other people’s straw bale building projects to get a sense of things and learn more about it before they tried it themselves. They used their many connections and friendships in the area to find places where they could learn, and they tapped those same resources when it came time to start organizing their own work parties. Naomi handled most of the organization of the parties, which she says were amazingly productive, as well as incredibly fun and totally hectic: “We had been hosting social gatherings here for a couple of years before doing this project, mostly for full moons, equinoxes and solstices, and so we had an initial base of people I could e-mail saying, ‘Hey, do you want to learn straw bale building hands-on? We’re doing a work party here.’” She and Rick also became members of the Colorado Straw Bale Association, which allowed them to invite group members to their parties. “It started with our network of dear friends, but it grew quickly,” Naomi says. “To date we’ve had about 100 volunteers working on our house.”
Naomi says it’s essential for anyone hoping to take on a project like this to develop the skills to organize small- scale events, such as scheduling people’s time, communicating effectively and planning ahead in terms of supplies and materials. “The trick was to coordinate those work parties, which was no small feat,” she admits. “When you have a bunch of people at your home, you have to make sure they know what they’re doing and that they have the right materials to work with. You have to be up for that kind of thing.” It was important to Naomi that their friends and community members be informed and well-supplied enough to have learned something and be productive, but it was also important that they have a good time. “For instance, we’d have to make sure we had enough plaster mixed ahead of time so they could be moving and laying the plaster. We’d set up stations so three people could work at the same time, so they weren’t isolated and could be social and work with each other. It was kind of like spinning plates. You’d start one here, get them all the materials and make sure they have what they need, then you’d move on. You teach enough so the first people can teach the next people who come in, because not everybody would come at the same time. It was a bit of a three-ring circus.”
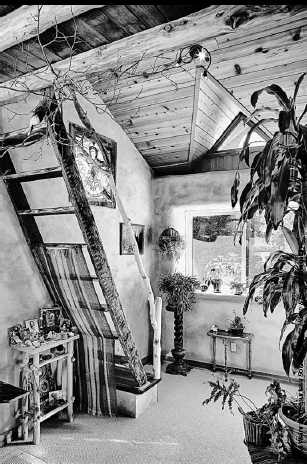
The simple methodology and safe, non-toxic nature of straw-bale building with earthen plaster walls means friends and neighbors of every age could help at Naomi and Rick’s community building events.
But Naomi knows the project would not have been possible without the huge amount of community participation, and she and Rick were extremely thankful for their community’s generosity with time and effort. “A tremendous amount of labor got done that way,” she acknowledges. “Carrying the straw was cumbersome. The plastering requires literally tons and tons of material to be lifted and troweled onto the walls. It was a godsend to have that much help. It was amazing how much work got done in one day with so many hands pitching in.”
She says the safe, simple and non-toxic nature of straw bale building was perfect for community involvement, and encouraged people to participate: “Even kids could come do it with their bare hands. You don’t have to worry about wearing gloves or getting it on your clothes. It’s really friendly that way.” And though she likens the idea of community involvement to the old barn raising tradition, she says straw bale is an even better project for people to work on together: “You don’t have to have much skill at all to do it. As opposed to barn-raising, where carpentry skills are helpful, just about everybody can do earthen plaster. We’ve had everybody from kids to 70-year-olds coming and helping.” She adds that there is one more vital component to having a successful work party: “I think you have to be social. You have to know some people and know how to work with people and appreciate what they do — and you have to feed them! Make sure you have plenty of good food ready so you can just serve it up when folks get hungry — the hard work makes for hungry people!”
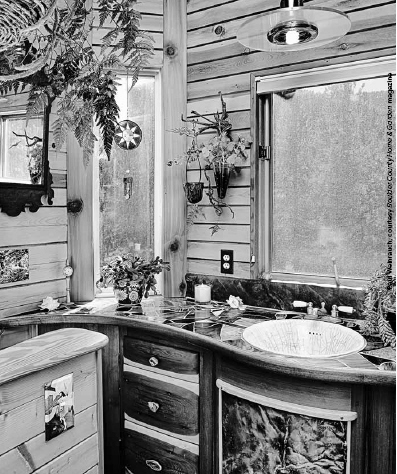
Building at a slower-than-typical rate allowed the Madduxes to use artistry in their home, and to test out new methods as they went along. Naomi tried out scrap-tile mosaics in an upstairs bathroom, then repeated the process throughout the home.
 Slow Going
Slow Going
Naomi says building at a slow pace was another requirement that made building a home possible for them. This allowed them to try techniques in practice, rather than planning the entire structure virtually: “When you build something quickly, you have to think about it abstractly. You have to put it all on paper and then finish it, wham bam, get it done. But often what happens on paper is not how it feels within the environment itself.” Taking it slow also gave them the time to incorporate all the beautiful materials they were continuously collecting throughout the entire process. “When you take it slow, you can take it room by room, aspect by aspect. You can use the materials you come across. For example, we found a really cool claw-footed tub that just fit into the small area we had designated for a tub, and we were able to reuse the rock walls we built in our previous home’s bathroom around it.”
Naomi and Rick also took advantage of the ability of testing out building techniques over time. The slow pace gave them the time to learn and experiment with various artistic strategies. When something didn’t work, they had time to go back to the drawing board and come up with a different strategy. When something did work, they could replicate it in other areas of the home. “I first tried doing glass mosaic for a countertop in the upstairs bathroom. I’d never seen or done it before, but I had a lot of scraps so I tried it,” Naomi explains. “And when I finished, I said, ‘Wow, that turned out pretty good! I could do that treatment in different areas of the house!’ Building slowly lets you see how something worked in one part and how you could fuss it and use it again in a different application, or in a different way.” When a friend donated a Mexican handmade sink for the downstairs bathroom, she was able to create a scrap-glass mosaic countertop that correlated with the design of the sink.
Although they didn’t save or finance a large quantity of money to pay for someone else to build their home, they still had to reserve resources in order to work on the project, Naomi says. Working slowly made the project financially feasible without a construction loan. “For some people, it’s a matter of collecting enough money to pay somebody to do something you want done. In our case, it was more a willingness to set aside time and be able to not have an income when we were doing building spurts,” Naomi explains. “By going slowly, we could afford to do that. If we had done it quickly, we wouldn’t have had the funds to pay ourselves and pay for the project at the same time.”
For Rick and Naomi, the slow pace also made the project manageable — without going crazy. Though building the home was a big part of their lives during construction, they were conscientious to be sure it didn’t dominate them. “You can still have a life and have a working life and keep up your relationships and not make yourself crazy busting your ass to get this thing done,” Naomi says. “It has a different cadence to it that’s more within the realm of living a balanced life.”
 Reclaiming Character
Reclaiming Character
The couple says using reclaimed materials also gives their home a difference cadence, and a connection to the past. Rick and Naomi love the stories that the historic items bring to their home, making the home more interesting and every part alive with its own story to tell. “My house has a cast-iron sink we got from a music commune,” Rick says. “So there’s a story right there. This sink has the energetic history of however long it’s been in that old farmhouse. It’s an old thing. It’s heavier-duty than what you could get now. It’s a relic. It looks different, and it makes people curious. They ask ‘Where did that come from? What is that about?’” He offers another example as he looks at a wooden post along the north wall of the house: “That post’s got a nickel stuck in it that I found there when I was building. When that post was a horizontal wall piece, it was by a kitchen table. Somebody stuck it in there and forgot about it. There’s that element of ‘What’s that about? Why is that there?’ It’s everywhere in this place.”
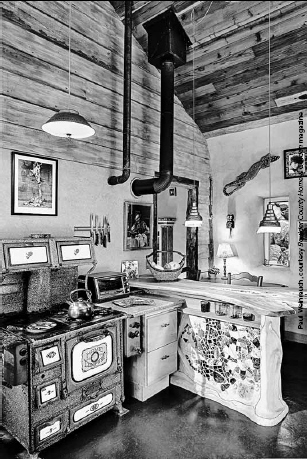
Salvaged materials look and feel different from things available today, Rick says. Their kitchen’s heavy iron stove and exposed reclaimed wood boards lend it a cozy, old-world feel.
Rick says people recognize the difference between the items in their home and the objects of today. And he and Naomi have stronger connections with their reclaimed items, feeling as though they layer their own story onto its history. “We pulled that heavy cast-iron sink out of that old farmhouse, and we put it in the little house we built before this one, and it lived with us there for a while. Then we needed a new house, and sure, that sink is going in the kitchen. We don’t have to shop. We’ve got the sink, and we’ll build the rest of the kitchen around it.”
The many historic items imbue Rick and Naomi’s home with character. They both feel the old materials bring a good energy with them — a strong sense of lives lived well. “The salvaged materials have an energy of their own,”Rick says. “Energy is important in a household. There’s the shell, and then there’s the soul of the house. That’s what people feel when they come. These things aren’t bright and shiny and perfect and crisp. They have some history, some experience.”
Along with their ability to bring character and history to the home, salvaged materials are higher quality than those one can find today, Naomi says: “I think, once upon a time, craftsmanship was more important than economics. People just did things beautifully, and they made things with really good-quality materials. For the most part, when you use a reclaimed material — depending how old it is — it’s a much better quality than what’s being produced today.” She loves that her home’s unique nature is enhanced by the fact that some materials simply don’t exist anymore today. No one would see these items in a newly or recently constructed home, and they’re beautiful. “Some of our ceiling wood is this old 12-by-1 siding you can’t find anymore. It’s beautiful cedar, absolutely gorgeous,” she enthuses. They know that these high-quality old materials are hardy and sturdy because they’ve already stood the test of time. They’re unique in size and shape, as well as in durability. “Our old oak flooring was reclaimed from an old house in Denver. We used it in the cabin we built before this house. We tore it out and stored it and then used it on the walls here. You can’t get planks that are 20 feet long anymore. Today you get them in 2- and 3-foot sections, 4-foot if you’re lucky. They have stood up for all this time. They were used on some place, taken out, used another place, taken out. Anything from Home Depot isn’t going to stand up to that kind of use and reuse,” Naomi says.
Another positive aspect Naomi associates with using high-quality antique materials is their beauty, which allows for the materials themselves to be works of art: “Even today’s hemlock you can pick it up, and it floats in your hand. We had 2-by-4s that are Douglas fir. You couldn’t carry two at a time, just one at a time. You want to show off the beauty of the wood itself. Most 2-by-4s you want to bury in the walls, but you could turn this into something gorgeous because of the beauty in it.”
By using architectural salvage, Rick and Naomi were able to make their building materials part of their home’s decor, and essential elements in the art project that is their home. “Our doors are handmade out of 3-by-4 tongue-and-groove cedar planks that came out of a roof on an industrial building. The handle is made out of an antler.The window in the door is a stained-glass piece that’s rounded and custom-created–for that door,” Naomi says.
 Living in an Art Project
Living in an Art Project
Naomi says the slow building pace and the interesting materials were both contributing elements that allowed her and Rick to develop their home as a living art project. The two weren’t only dedicated to finishing a home in which to live; they were interested in fulfilling their artistic visions. The front door was a key factor in their vision. “The door was created to look as if it’s a rounded door,” Naomi reveals. “By creating a rounded false-front panel, the door itself could be square and create a tight-fitting jamb. It closes flush to the rounded front panel, so from the outside it appears to be rounded. That door was an idea I had as to how to make something square look round. Then my husband figured out how to do it.” This is an example of how the two worked together on the artistic development of the home.
The inspiration for the project came from the couple’s innate desires to explore and create, as well as from the materials. Knowing they would have to customize the home to fit its unusual materials anyway, the couple decided they might as well express themselves at the same time. “It has to do with a person’s aesthetics and the kind of materials you are working with,” Naomi says. “When you work with reclaimed materials, you have to customize them to your situation anyway. If you have a choice to customize something in the usual way or in an artistic way, you might as well do it artistically. It’s all about your sensibilities.”

Rick and Naomi worked together and compromised on every aspect of the home, including where and how to use bold color.
As artists, Rick and Naomi Maddux place value in beauty for beauty’s sake. Naomi says creating a beautiful work of art was more important to them than finishing the project quickly: “For a lot of people, the main goal is to get the structure up and be done with it. We were more interested in making it as beautiful as we could. It’s not about efficiency and economy; it’s about doing something from your heart’s desire. If your heart’s desire points you in the direction of beauty, and you have the time and inclination to do it, then that would be your choice.” For their project, Naomi and Rick chose to value beauty and a connection with history and nature over efficiency. Though modern culture often values efficiency and economy above all else, Naomi says she and her husband followed their own set of values as they built their home: “A lot of the signals in our culture point us in the direction of if it’s not economic, why bother. But we didn’t have a construction loan.We were able to do this as we felt inspired to.”
The main inspiration for the couple’s art project lay in their property and their sense of connection with the natural world. Naomi and Rick’s appreciation for the land around them helped them understand the value in creating something beautiful, rather than something economical. “This land is so beautiful. It was a matter of meeting the beauty of our environment with what we could muster as human beings,” Naomi says. “We were inspired by our surroundings. There are gorgeous forests here, and there are wildflowers in summer and a creek that runs through. There’s water and the sun shines a lot, and the seasons are really palpable. I think all these things contribute to giving you a sensibility about the magnificence of nature and what value that exquisiteness has unto itself.”
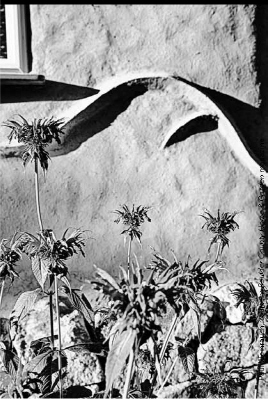
Naomi and Rick were inspired by their natural surroundings. They hoped to build a home that fit in with its landscape and had a light impact on the environment.
In many ways, Rick and Naomi attempted to mimic the natural landscape within their home. “It’s a pretty organic house,” Rick says. “There’s a lot of posts and beams exposed. The hand rails are aspen limbs with river birch banisters.” Incorporating his life’s passion into his home, Rick integrated woodworking details all around the house. “The main beams are from one tree — it was a dead-standing Ponderosa pine. I cut the tree in half and used the larger base of the tree on one side and carved a 20-foot papa whale on it. On the other side, I used the upper portion of the tree and carved the mama and a little baby whale.”
Rick defines art as something that evokes emotion, and he says his home communicates the story of its own creation: “Art is something that makes you feel. You may hate it, you may love it. It’s a lot like relationships. In relationships, sometimes it’s hard and sometimes it’s easy. There’s stuff in this house we built when it was really easy, and they look like something. It’s not good or bad, but it creates a feeling. Then there are things we built when it was hard for us personally. The art expresses that.”
For example, the shower, according to Rick, was an extremely difficult part of the project, one he and Naomi struggled to get through: “The walls in the shower were really hard and challenging. It was really hard to do. That brought out the depths of who we were, living through that experience.” But today he appreciates the memory of working through the challenge: “I shower every day, and I remember that — us getting the walls and how heavy it was and how hard it was.”
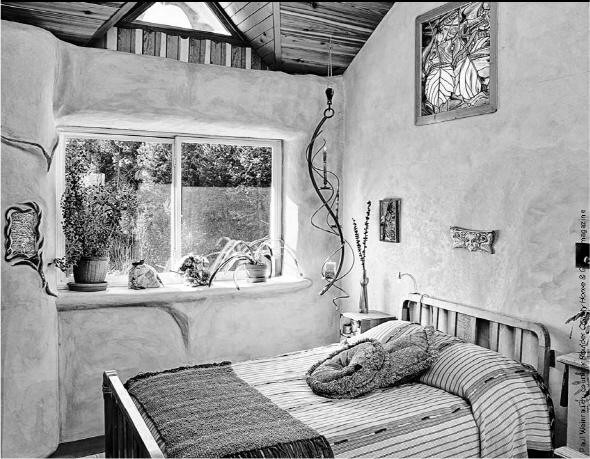
All the love and attention, as well as salvaged materials, created a home with a uniquely personal feel, Rick and Naomi say.
Rick admits that collaborating on a home and piece of art required compromise, and taught both him and his wife to give and take: “The siding in the kitchen is from this old farmhouse, and you can’t get it anymore. It’s 12-inch-wide old-growth cedar. I wanted it white. I really wanted it white. She really wanted to color it. It was the same with the ceiling of the dining room, which is also the floor of the bedroom. She wanted it green. I went with it, and I love it.” Working together on the project provided an opportunity for the two to grow in their relationship and as individuals. Rick recalls, “I had to say to myself, ‘OK, she’s pushing my limits. Go for the color in the kitchen.’ And it’s OK. If you’re involved with a project like this, there’s joy and angst. She knows what she wants, and I know what I want. This was a place I could find a compromise and test my limits.” The project reached into other areas of Rick’s and Naomi’s lives, as well. Rick explains, “Now I’m profiting. I sold a dining room set because of its colored seats and back. It’s expansive that way.”
 A House Called Home
A House Called Home
All the love and history and artistry that went into the house created a home with a spirit of its own. “It’s palpable. You can feel it,” Naomi says. “Mostly I feel it when I’m away and I come back. Or when we have people over and they say, ‘Oh my god, this place feels so good.’” She believes people can feel all the energy that was poured into the project — from the natural materials themselves, her own, her husband’s and their whole community’s: “I think it’s all that loving attention and all those hands. I think it has a phenomenal effect on how the entire place feels. I think you can feel the harmony that’s involved. If there’s a lot of dissonance in your process, you’re going to feel that, too. It depends how it was done and if the people involved were having a good time and enjoying themselves. It comes through the walls.”
Rick feels that the quality and history of the materials and the spirit of cooperation are evident to everyone who visits the home. And he loves his home’s connection with the land around it: “Everybody finds this place very interesting. It’s unique. It’s not like a regular house. There’s natural plaster on the wall. You use a flour paste as the glue and just really fine clay and really fine sand to make an earthen plaster, and you can add your own pigments. People ask, ‘What’s that sparkly stuff in the wall?’ And we say, ‘Oh, that’s mica that we found around some quartz up on the hill.’”
Naomi loves that their unique home project has been able to touch and educate so many in their community. First, the project educated the large quantities of people who volunteered. “A lot of people were able to learn skills they can apply to their own projects. They were able to experience how doing something together for the love of it feels. That was a really cool thing,” she says.
Now that they’ve finished the home, the couple continues to host gatherings in it, which allows them to demonstrate their unique building technique to others. Their involvement with the community has led to more outreach possibilities for Rick and Naomi to demonstrate slow building. “I’ve had permaculture groups come up here and use the site as an example of natural building techniques, craftsmanship and the love of place. This home seems to be an inspiration to others of what is possible, both for kids and adults,”
Naomi says. “For example, I used to take care of a young girl when she was a small child. Now she’s in 4th grade, and her mother had the idea for me to collaborate with the class to create a stained-glass piece for their auction to raise money for the school.” After working with the class, Naomi invited them to visit her home and glass studio. “I had a group of 4th graders up here for a site visit. I talked about this kind of building, about doing it this way — with a whole community and with an emphasis on beauty and art. We talked about the value of doing something by hand,” Naomi remembers. Naomi believes everyone who visits the home is able to feel the way it’s different from a typical home. “The teacher said, ‘OK, class go in and don’t touch anything.’ I said ‘they can touch everything! In fact, I’d prefer it if they did.’” Naomi says. “They were incredibly respectful. They had a great time. A lot of the kids said, ‘Wow, when I grow up I want to be able to do something like this.’ They got that sense of creating something that was more open and inviting, that had the elements of the environment in it, and the freedom to be able to explore. I talked about this kind of building, about doing it this way — with a whole community and with an emphasis on beauty and art. We talked about the value of doing something by hand. I got such incredible feedback from the teachers and the class. At the end, the teacher walked up and said, ‘I’ve never seen them so calm. I think your house has an incredibly calming effect.’”
After all the hours and love they’ve put in, Naomi and Rick feel their home is an extension of themselves, and it makes it invaluable to them. “We don’t plan on ever selling the house. It’ll stay in the family one way or another,” Rick says. “It’s really satisfying to both of us to have the memory of how this old farm door got the stained glass in it. So it’s very easy to keep the commitment to keep it in the family. It’s not about making it to turn a profit; it never was. That is what happens in conventional construction, and that changes the whole flavor of it. We get to live in something we built ourselves. It keeps its value real. It’s about heart, humor and humility. It makes it soulful. You can’t help it — even if it isn’t a piece of art, even if it’s not so green — if you build your own house, it feels more like yourself. That’s something that’s really precious.”
A Mini-mortgage
Rick and Naomi Maddux didn’t take out a construction loan for their home. They have a small mortgage on their land, but their slow and artistic building style wouldn’t have lent itself to the usual schedule for repaying a construction loan. Had they relied upon conventional methods, Naomi doubts the home would even exist: “We probably couldn’t have qualified for a loan at the time we built. We didn’t have enough accumulated income.” When the couple started construction ten years ago, banks were uninformed about non-conventional building methods and did not lend to builders whose plans were outside the realm of “normal” building, according to Naomi: “It may be easier now, but at the time, getting a construction loan for a straw bale project was almost impossible. That wasn’t a deal for us. We didn’t intend to have a construction loan.” Naomi knew the constraints of a conventional loan would make the project unmanageable for her and Rick’s life, acknowledging, “With a loan, you have to be finished within six months or a year max. There was no way I wanted to be constrained like that. I didn’t want to blow a gasket trying to get everything done in that time.” Building quickly would have yielded an entirely different result than the home they ended up with. “It would have been a completely different animal, having someone else call the shots. We weren’t into that. We didn’t have an end date, and that was just fine with us,” she says.
Naomi feels that living with a small mortgage has allowed her and Rick to lead a calm, self-sufficient–lifestyle. And she enjoys knowing they are self-sufficient. Their home doesn’t rely on the stock market or the status of the housing industry. “I think it’s just allowed us to live within our means,” she explains. “We are not big spenders. It makes it so we can breathe every month. For the most part, we live on a small budget every month, and we know we can do that and we’re not in debt. I call it peace of mind. We don’t have this weight over our heads. We’re not paying interest. We’re not wasting our money paying some capitalistic entity to float our boat. That feels good.”