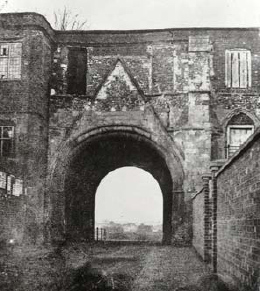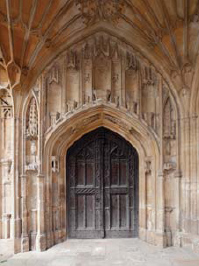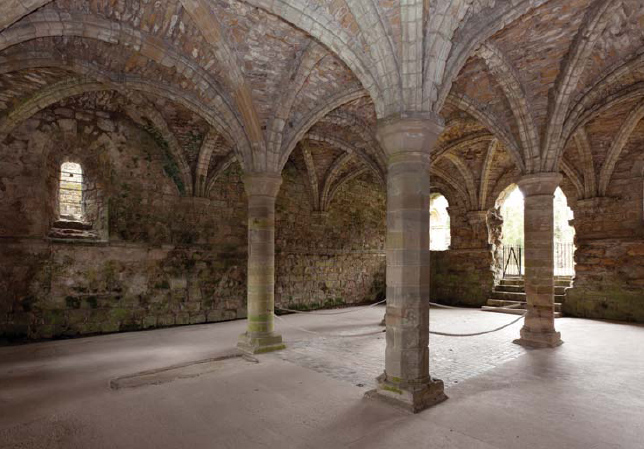
BY THE ELEVENTH CENTURY a typical monastery consisted of a church with attached living quarters for the monks, guest accommodation for visitors, and a mixture of associated buildings including workshops and stores. Proximity to water was essential.
The scale and condition of these buildings depended on the size and wealth of the monastery. The interiors of Benedictine and Cluniac churches were richly decorated with painted statues, stained glass windows and altar fittings of gold and silver. Beauty was seen as a way of serving and honouring God. Many of these churches had three or more semi-circular apses at the eastern end providing an arc of radiating chapels. They could also be of cathedral-size proportions. The abbey church at Bury St Edmunds (Benedictine: Suffolk) was 505 feet long and 200 feet wide. The Cluniac church of St Pancras at Lewes Priory (East Sussex), built in the twelfth and thirteenth centuries, was 420 feet long from west door to chancel apse, with an internal vault height of 93 feet at the altar and 105 feet at the crossing.
Early Cistercian churches, by contrast, while of similar size, were simpler, more austere buildings. Although expensive building materials and techniques could be used, opulent fittings such as coloured glass, carpets, wallhangings and paintings were initially prohibited as wasteful and incompatible with an aesthetic taste that equated plain interiors with the purity of Christ. By the thirteenth century, however, such injunctions were beginning to crumble.
The size of monastic communities also varied considerably. Thus while the Cathedral Priory at Canterbury (Benedictine: Kent) and Rievaulx Abbey (Cistercian: Yorkshire) both had around 140 monks in the late twelfth century, others barely mustered a minimum of twelve (after the twelve apostles). Carthusian houses were always relatively small. The largest, at Sheen (Surrey), had only thirty monks.
Typical monasteries were built around two courts, each entered by a separate gatehouse. The first, outer court, housed agricultural and industrial buildings such as stables, watermills, barns, dovecotes, tanneries, smiths’ forges, and various ponds and meadows. Those belonging to the Cistercians tended to be more extensive as they were built in rural locations and sought total self-sufficiency. The buildings, gardens and ponds of the outer court or precincts of Rievaulx Abbey covered an area of about 90 acres.

The inner gateway of Reading Abbey (Cluniac: Berkshire) before restoration. Photograph by W. H. Fox Talbot, c. 1840–9.
The inner court contained the heart of the monastery: the church and the monks’ cloister. Access to this area was restricted, and the gatehouse (some of which were fortified) represented a boundary between two worlds, physical and mental. A monk needed permission to leave this area, and women were generally not allowed to enter. The hub of a monk’s life was a four-sided cloister arranged around a square or rectangular courtyard known as the ‘garth’. At Rochester Cathedral Priory (Benedictine: Kent) the fourteenth-century accounts record regular payments for mowing this area.
Cloisters were simultaneously thoroughfares and working spaces, used for study, for novice classes, for washing and shaving, and for ritualised processions. Their alleys provided doors or staircases leading to the church and the other rooms: a large meeting room known as the chapter house, a parlour, a dormitory where the monks slept (dorter), the latrines, a washing area (lavatorium), a refectory where meals were served (frater), the kitchen, a day room (sometimes called the calefactorium, or warming room), the abbot’s private rooms or lodgings, and other spaces essential for monastic life such as an outer parlour for receiving visitors, and ‘slypes’ or passages leading to a separate infirmary building and the cemetery. To contemporary eyes the largest of these complexes would have resembled the palaces and the estates of wealthy aristocrats.
Carthusian monasteries followed a different pattern from the others. As their members sought to emulate the solitude of desert hermits they largely shunned the traditional communal life, preferring to reside in individual small houses organised around a large cloister which included a chapter house but not a dormitory.

The cloister garth at Worcester Cathedral Priory (Benedictine: Worcester).

The monks’ door from the cloister to the church at Tewkesbury Abbey (Benedictine: Gloucestershire), built in the fifteenth century.

The west parlour of Gloucester Abbey (Benedictine: now Gloucester Cathedral).
Apart from the claustral range, monasteries also included a hospitium or guest house and the almonry, a building usually near the gates, where alms or gifts such as food, clothing, and money were given to the poor. Accurate information about the level of alms-giving is patchy. Estimates ranging from 3 to 10 per cent of monastic income have been suggested. During the famine of 1194–6 Fountains Abbey and other Cistercian monasteries in Yorkshire established refugee camps at their gates. On other occasions, however, the same abbeys refused to help the able-bodied poor during harvest seasons, arguing that they had plenty of opportunities to find work.

The chapter house at Buildwas Abbey (Cistercian: Shropshire), with a section of surviving tiled floor, dates from the third quarter of the twelfth century.

Fourteenth-century carving of a monk with bread and ale, at Muchelney Abbey (Benedictine: Somerset).
Hospitality was an essential component of monastic life, and guest accommodation was provided by every Order, including the Carthusians. Most guests seemed to have stayed just for a few days but sometimes monastic finances were badly damaged by the costs of entertaining large parties. Hospitality was often socially stratified with important guests staying in the abbot’s lodgings or similar high-status buildings, while middle-ranking visitors were housed in the hospitium and poorer travellers relegated to the almonry.
Some monasteries also provided accommodation for ‘corrodians’, lay people who lived in the complex.

The church and ruins of Mount Grace Priory (Carthusian: Yorkshire). The surviving foundations show the layout of Carthusian monks’ cells.