9
Duns Tew Manor
Oxfordshire
COMPACT AND CLASSICAL, Duns Tew Manor lies close to the historic church of St Mary Magdalene, in the pretty and remote-feeling village of Duns Tew. A circular seventeenth-century dovecote at the gates announces the long history of the place, but the main six-bay house was built in local coursed limestone in around 1710, absorbing an older house behind. A steep Stonesfield stone-tiled roof with three small dormers completes the attractive balance of the elevation. The sash windows are framed with moulded architraves with keystones, while those on the ground floor have been lowered, probably in the nineteenth century, to improve access to the garden. Not much is known of Robert Dashwood, who built the early eighteenth-century house, although it seems likely that it was intended as a ‘hunting seat’. The house remained in his family until 1948, and was relatively little altered until the late nineteenth century, when a four-bay range was added to the east, with tall French-style dormers.
A house for a family
In 2009 Duns Tew Manor was bought by the McAlpine family. ‘We were really looking for a farm, but we were attracted to the house and the classic English setting of house and church, and we saw its potential as a warm, well-used family home,’ recalls Fiona McAlpine. ‘We discovered that both the families who had lived here since the war had been large, like our own.’
They have carefully restored and extended the house to make it work for modern family life, with the services of architect Trevor Edwards of Hawkes, Edwards & Cave based in Stratford-upon-Avon, who specialise in conservation work, and also have been responsible for a number of new country houses. Fiona McAlpine says: ‘we already had a clear vision of what we wanted to do, but Trevor helped us think through improving circulation space within the house.’ The work was mostly carried out in 2010–12, and they moved into the house in September 2011.
Adjusting old houses for modern family life takes imagination and sensitivity.
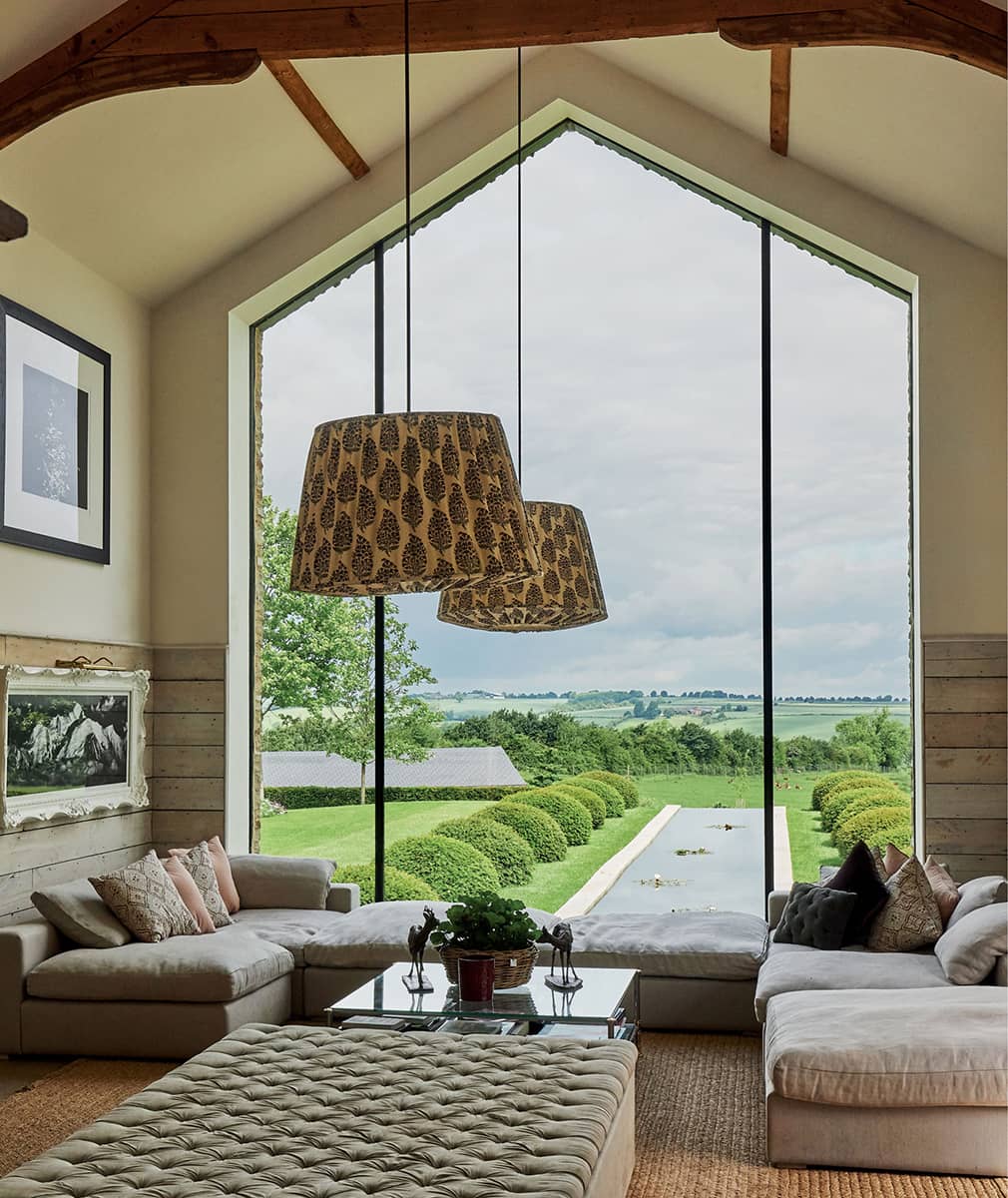
A dramatic window fills the gable end of the kitchen-family room, and gives views of the Oxfordshire countryside.
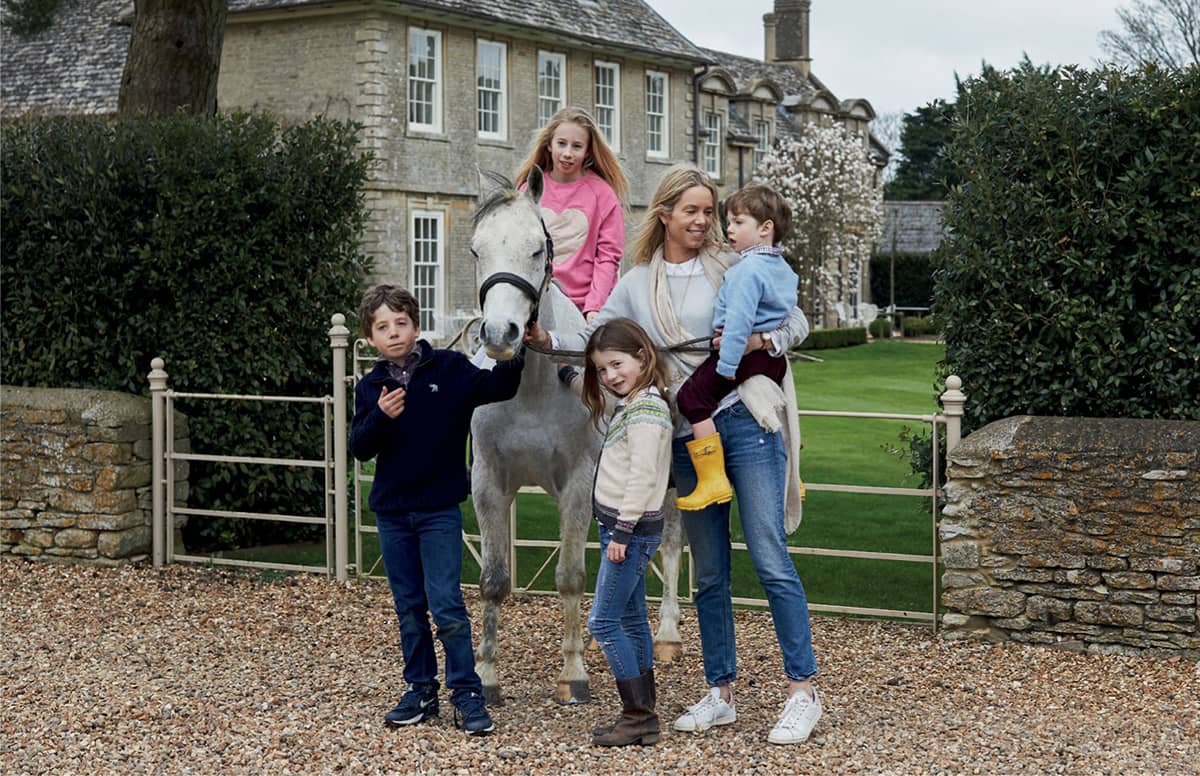
Fiona McAlpine and children in front of early eighteenth-century Duns Tew Manor.
Adjusting old houses for modern family life takes imagination and sensitivity. The plan of the main part of the house had a typical formal arrangement of south-facing drawing room and dining rooms, while the back parts of the house were a warren of complex small rooms. On the north side of the house lay a stable courtyard, and the most significant change made by the McAlpines was to build a link from the north end of the house to the old coach house. This old coach house became a large double-height family kitchen, dining and sitting room.
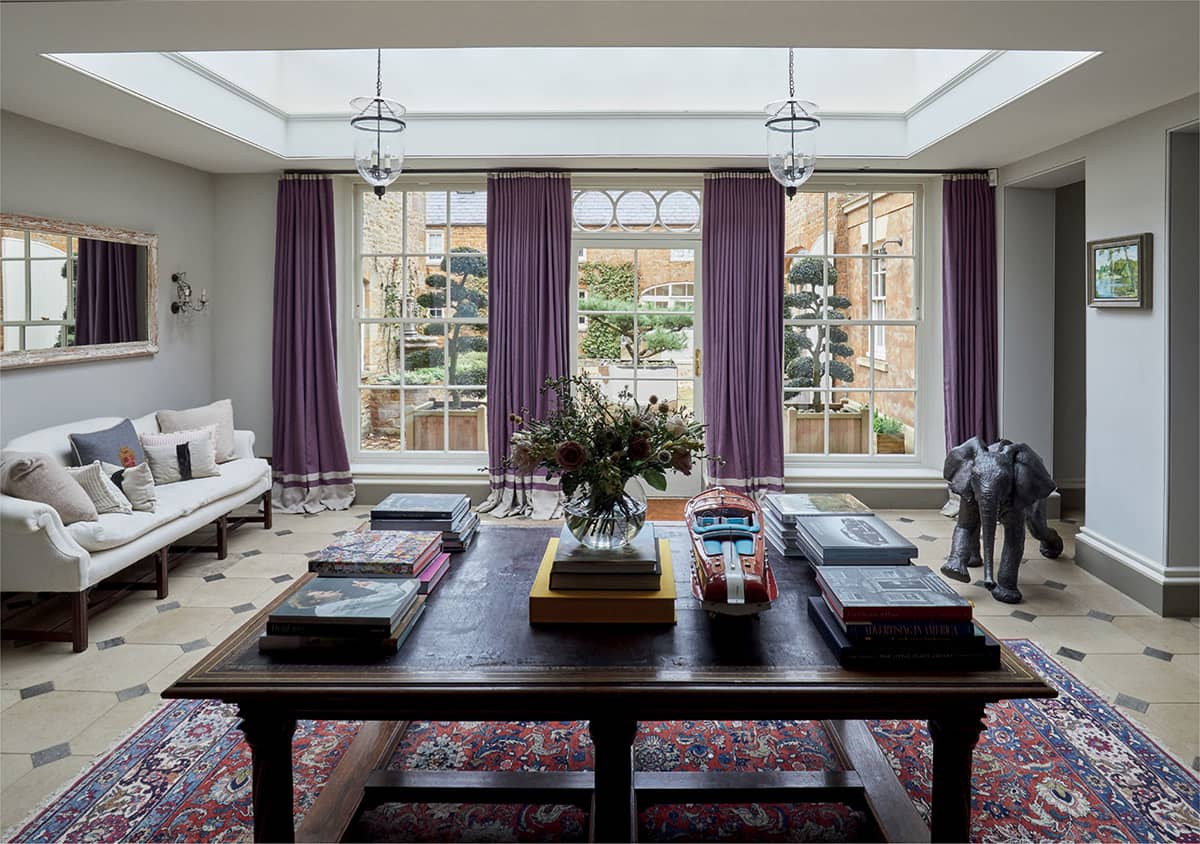
Improving moments: the new top-lit, atrium-like hall brings additional light to the north side of the house.
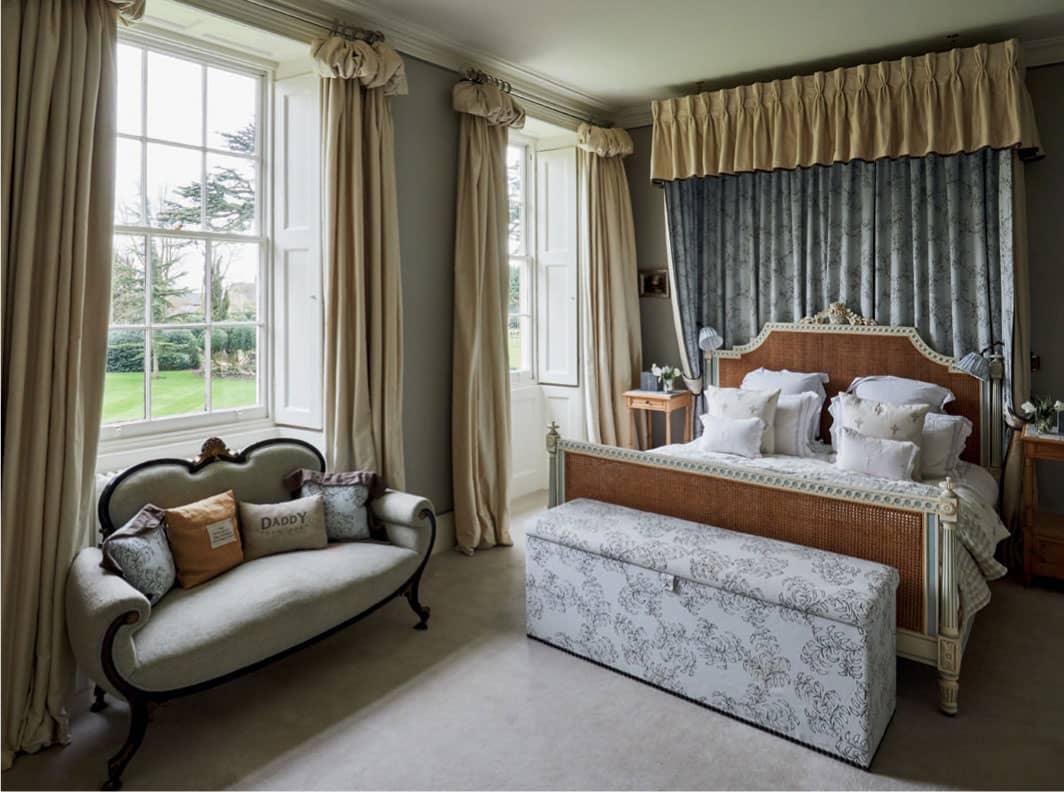
The master bedroom.
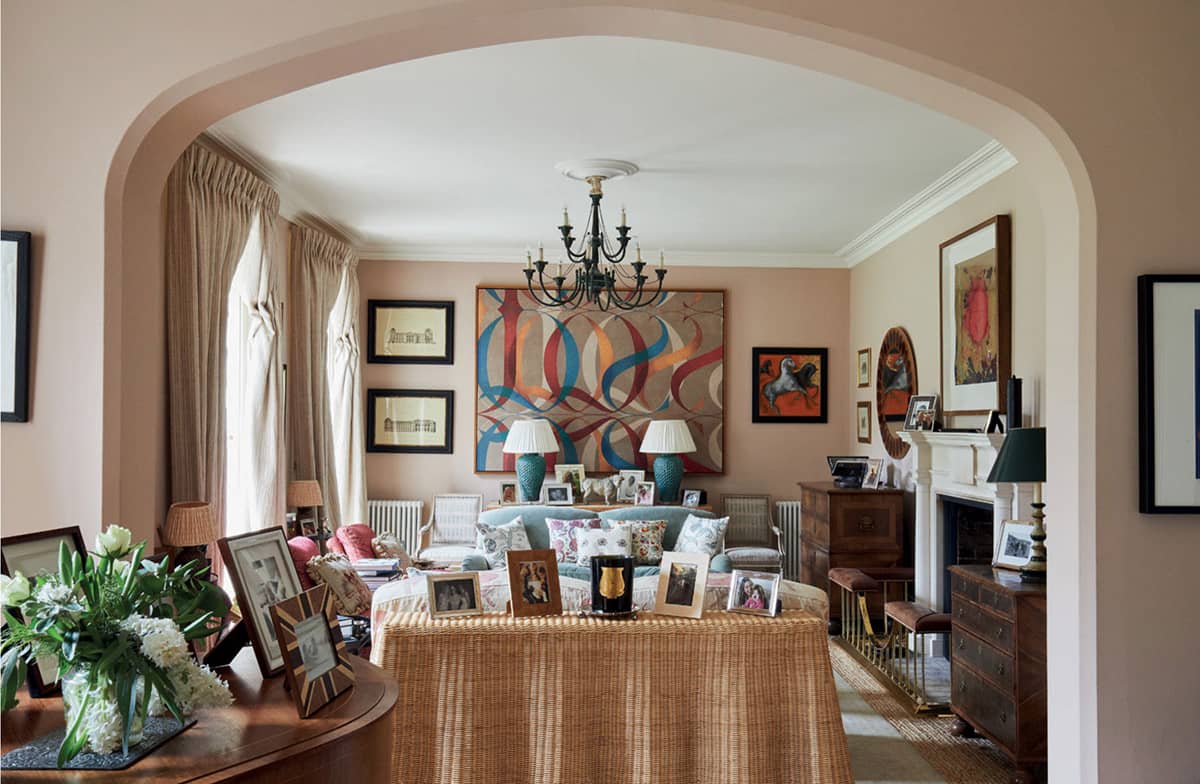
The warm pink walls of the south-facing drawing room.
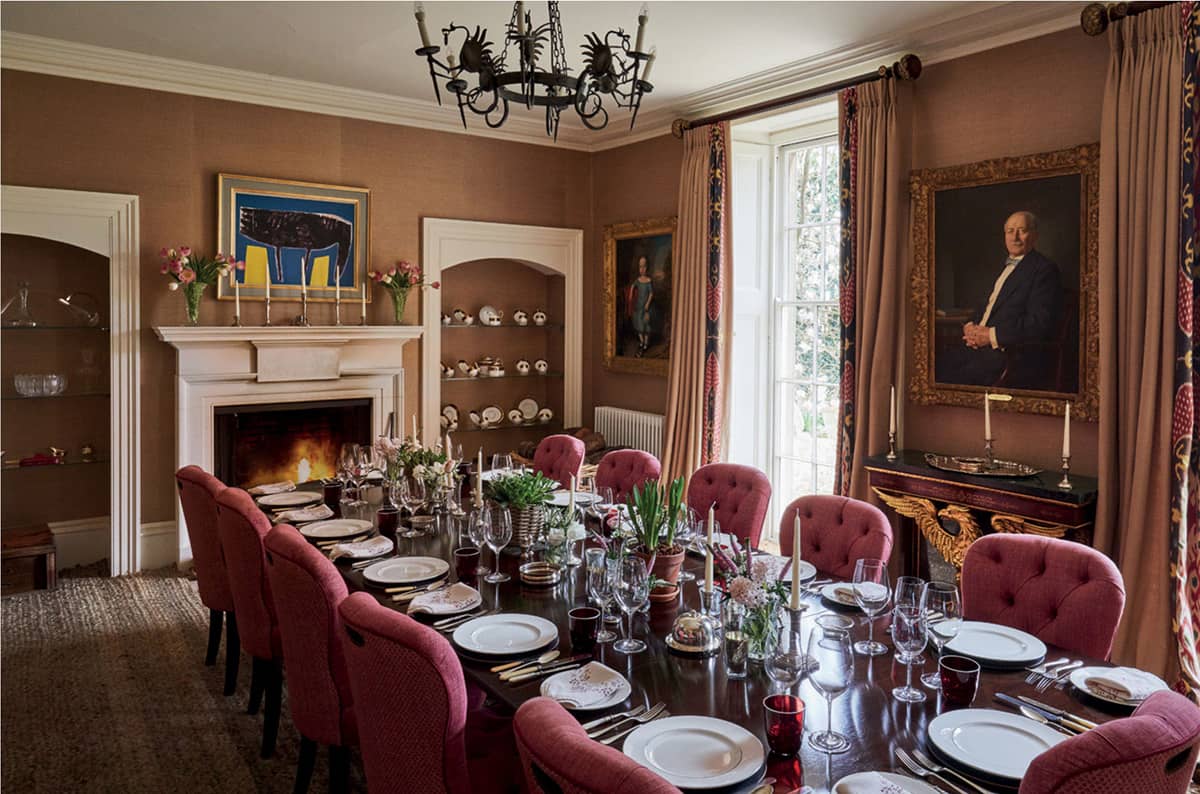
The formal dining room hung with family portraits.
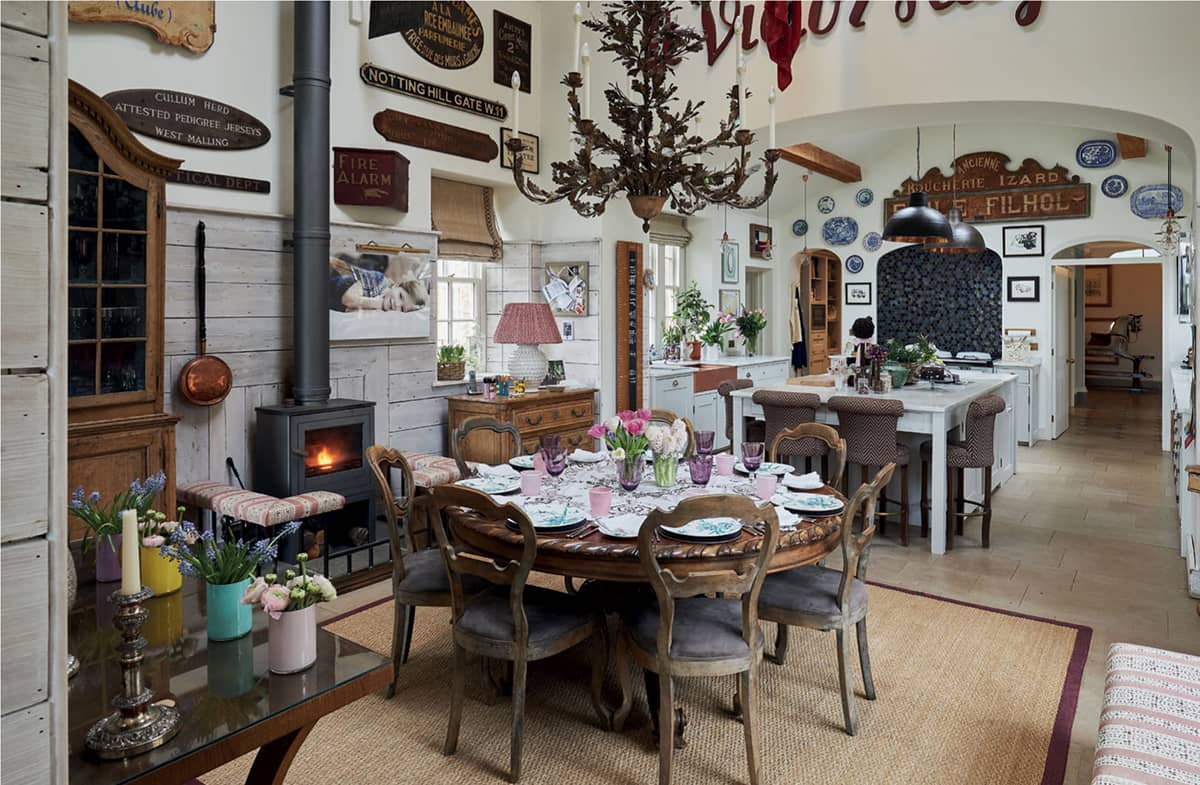
The family kitchen created within the old coach house.
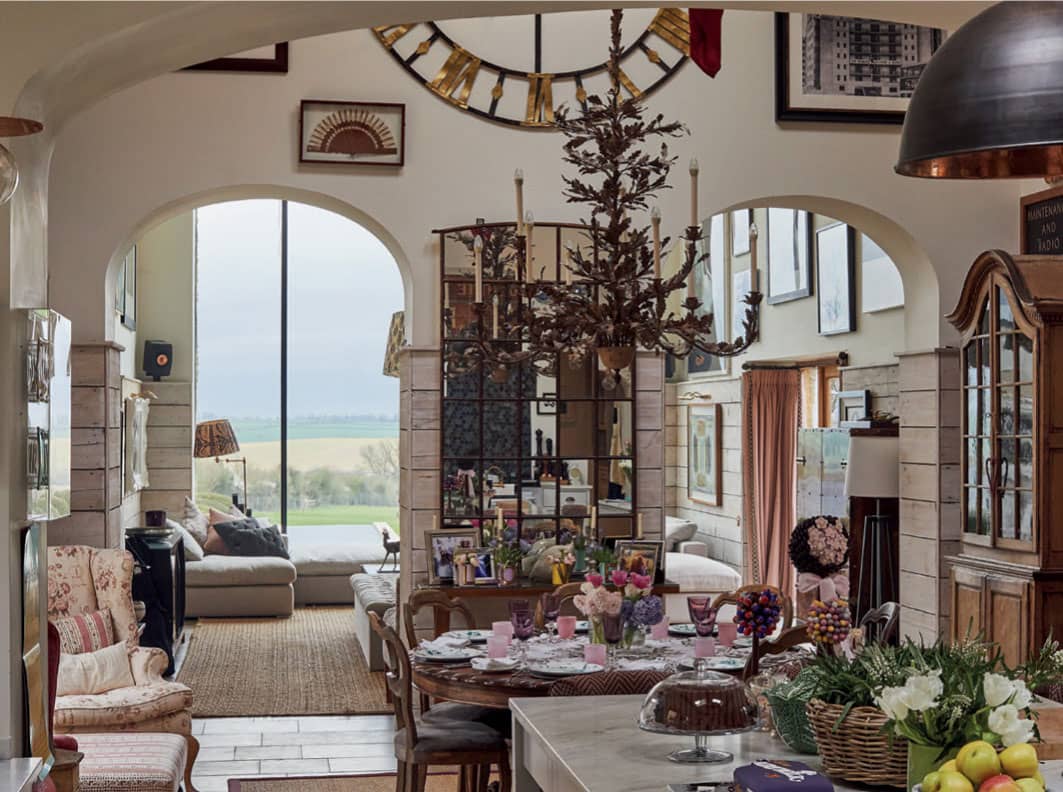
Looking through the arches towards the family room.
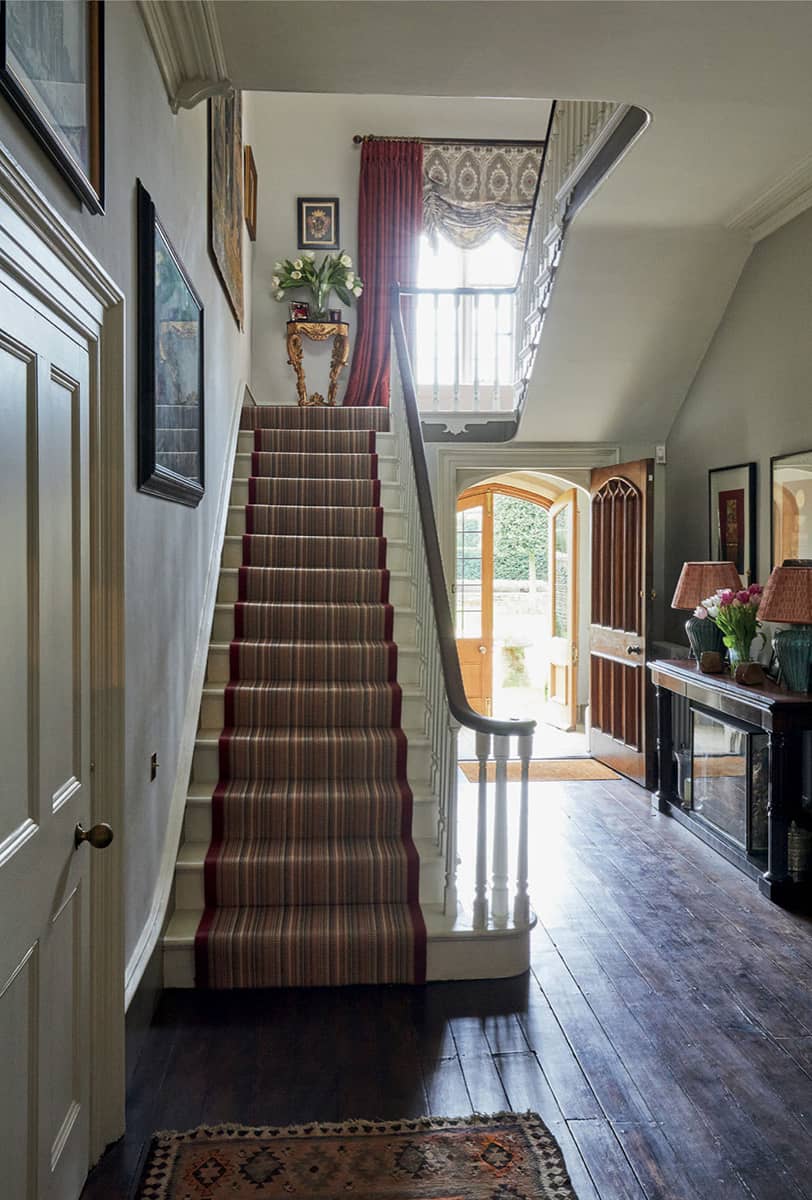
The main staircase.
The north wall of the old coach house (opened up for modern garage doors earlier in the twentieth century) was turned into one huge window with a breathtaking view from the kitchen-family room over rolling hills behind.
Their other major intervention was the creation of a new top-lit, atrium-like hall to the north side of the house (in place of two narrow corridors) which now faces the much-improved courtyard. This helps to ‘centre’ the house, and add to the feeling of openness.
Fiona McAlpine says: ‘When we arrived the house was rather segregated in the traditional way, and the new hall gives the house a real feeling of fluidity – very important for us as we have a large family and many friends coming and going.’ The McAlpines were especially keen to establish strong vistas, to ‘use the whole house’ and to bring as much natural light inside as possible.
Modern British
The dining room and drawing room, facing south towards the parish church over the lawn, retain their traditional uses. The drawing room is hung with contemporary paintings, and comfortably furnished with modern sofas and chairs, while the dining room is hung more formally with historic family portraits. The McAlpines are both collectors, and part of the enjoyment of the house for the McAlpines has been the chance to give a home to many cherished family pieces as well as new ones, many sourced from Toby Lorford Antiques of Tetbury. The artwork includes a lot of modern British abstract works by well-established names such as Howard Hodgkin, and rising stars such as the landscapist Oliver Akers Douglas.
‘Spirit of place’
The house and garden were developed at the same time, and the McAlpines have also planted multiple semi-mature native trees and a new orchard of semi-mature heirloom varieties. ‘My husband designed the garden himself,’ recalls Fiona McAlpine, ‘and added the water garden we look over from the high-ceilinged family sitting room, which makes it a wonderful place to watch the swifts diving across the water in the evening, with long light shadows. We also excavated the historic carp-ponds which can be seen from this room.’
Jacques Wirtz, the Belgian landscape architect famous for his artistic use of clipped and ‘cloud-form’ topiary was a major influence, whose fundamental philosophy is that organic form and structure can ‘preserve and elevate the spirit of place’. One cloud-form box border in the courtyard was designed by Jake Hobson, with ‘pillow-form’ yew along the front border, and elevated cloud-form ‘niwaki’ created from a sixty-year-old box hedge on the main lawn.
A single row of yew domes helps frame the rill-reflection pool. The rill was inspired by one at Rousham, and another seen on holiday in the Maldives with rill and cascade combined. At Duns Tew Manor the 27-metre/89-foot-long rill is designed to run away from the large window of the kitchen-family room (which the family still refers to as ‘the old coach house’) and over an ‘infinity edge’ cascade – directing the view from across the water to the gently rolling Oxfordshire countryside beyond.
The yew topiary has added an element of formality to the garden, in keeping with the water feature, while also sitting comfortably with the countryside to which it gently directs the view. Charlie Noton of Tree Research, based in Wiltshire, gave advice on the design and procurement of the garden planting – he sourced trees and plants from all over Europe, especially the Solitair nursery in Belgium. This improved planting and landscape was vital to the McAlpine family’s wider project: the revival of a handsome Cotswolds house for twenty-first century family life, built on memories of their own rural childhoods.
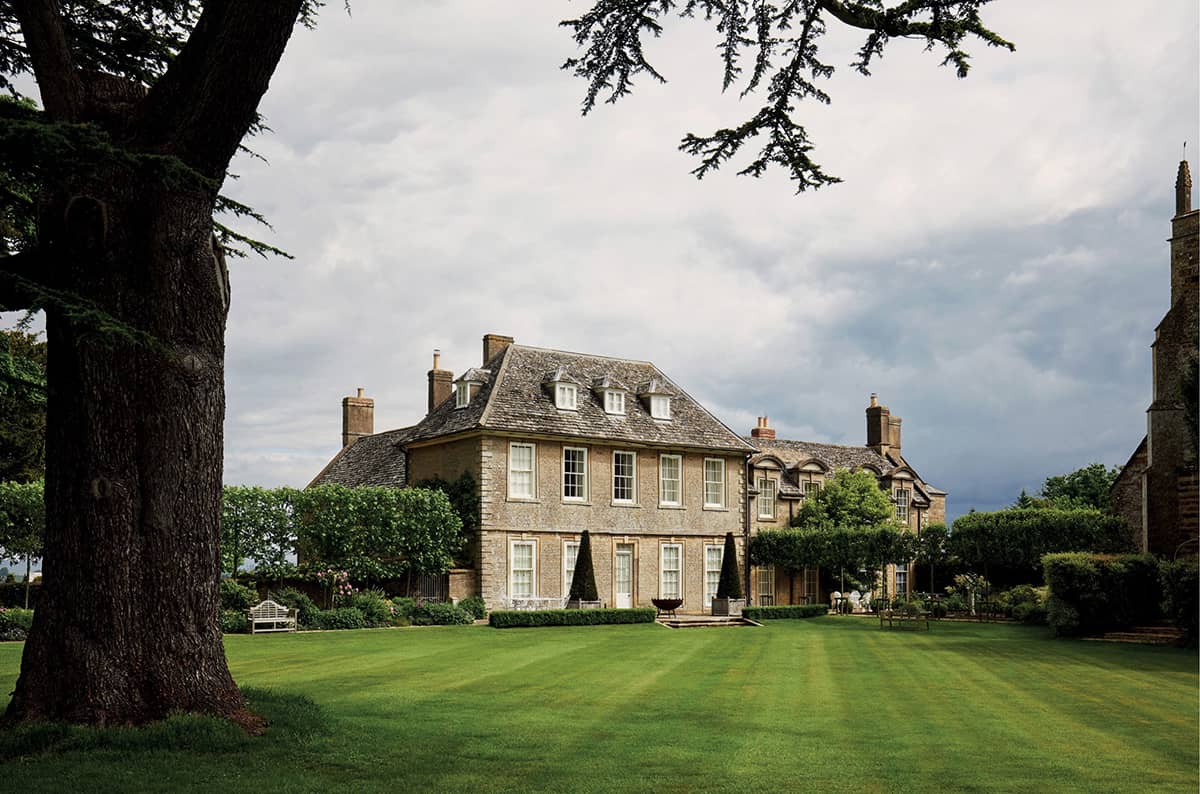
Crisp and elegant: the 1710 classical stone hunting box, with a nineteenth-century addition to the right.
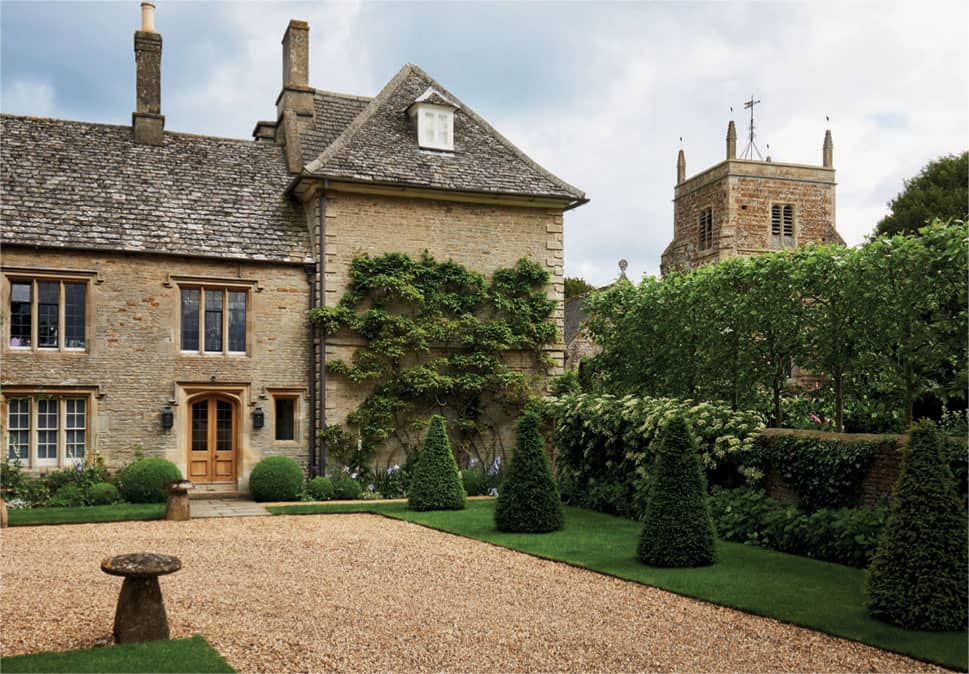
The west front, with a view of the ancient parish church.
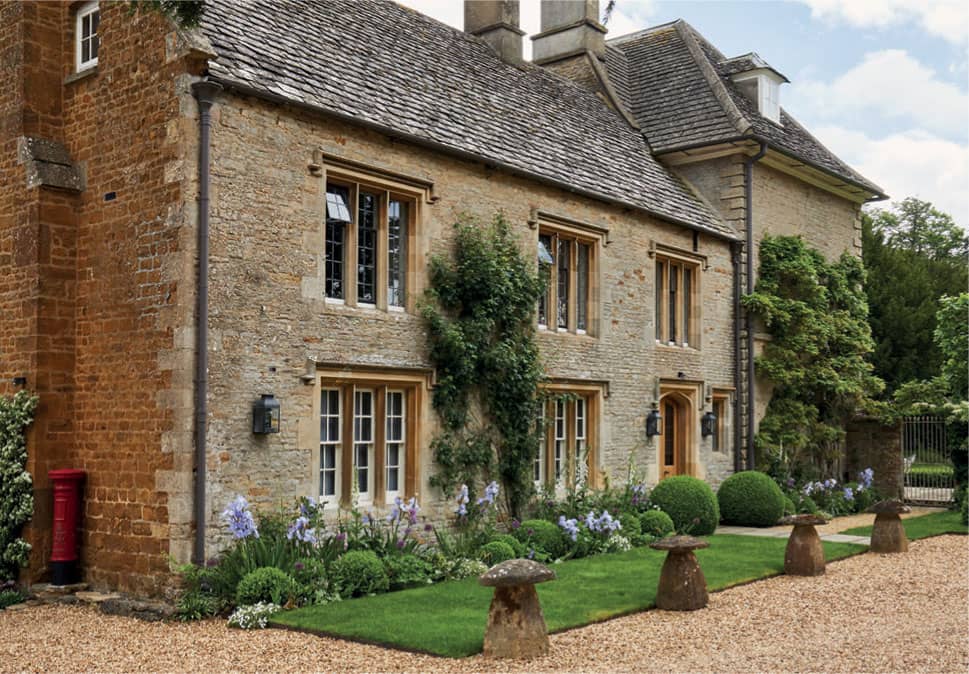
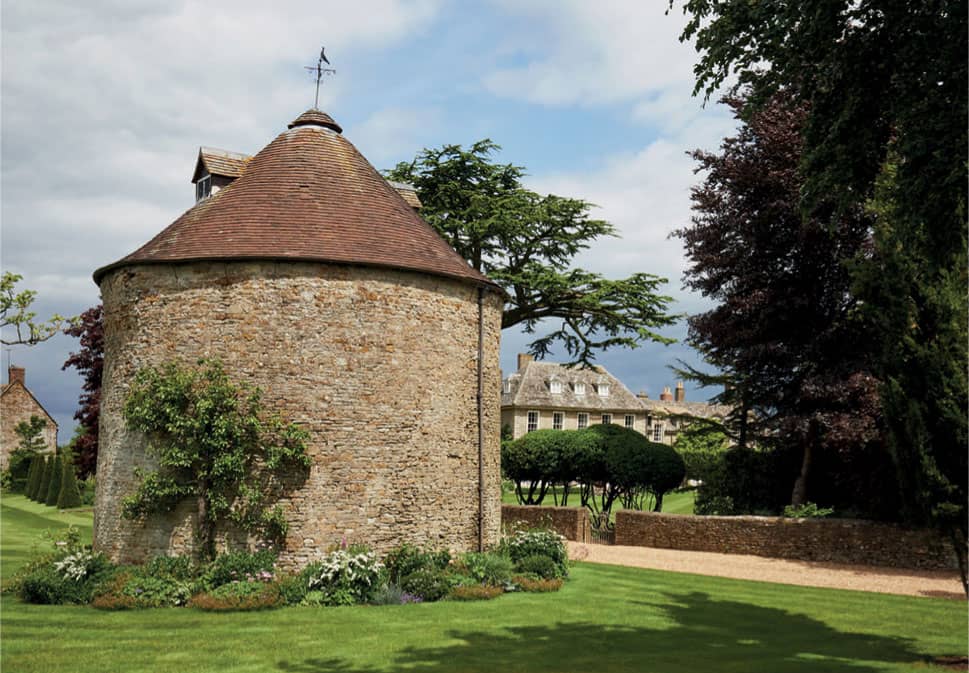
The seventeenth-century round stone dovecote
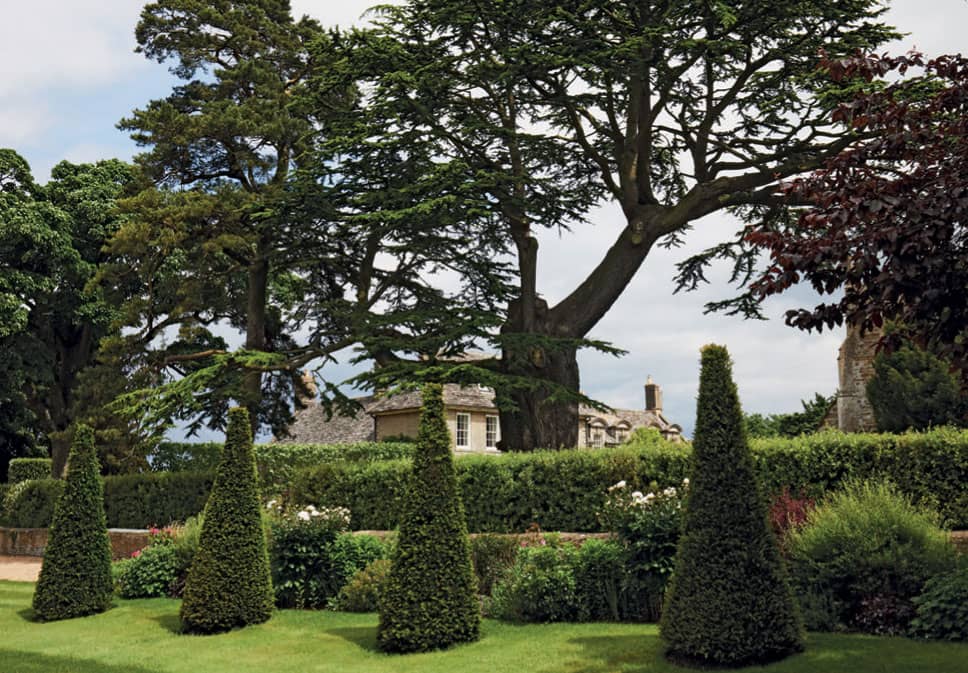
The elegant clipped yews which frame the manor house.