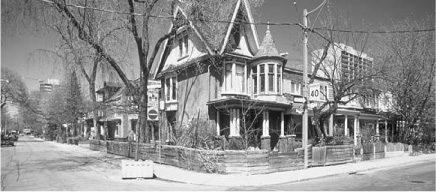
Design
Mark Fram
Layout, cartography, and production
Typeset in Scala, Scala Sans, and Griffith Gothic. Maps and pages prepared by Mark Fram, with the invaluable aid of Stan Bevington and Rick/Simon.
Printing and binding
Coach House on bpNichol Lane
Photography commissioned for the book
Eric J. Rogers (EJR), Mark Fram (MWF), Scott A. Weir (SAW)
Digital perspective corrections, and unannotated photographs at the beginning and end of the book (except for the photograph facing this page, by Eric Rogers), are by Mark Fram.
Project team
ERA Architects Inc
Maeve Burke
Martine Haferstroh
Marsha Kelmans
Ian Panabaker
Edwin Rowse
Scott A. Weir
David Winterton
Ken Hayes, Adjunct Professor, Faculty of Architecture, Landscape, and Design, University of Toronto
Richard Milgrom, Faculty of Environmental Studies, York University
Douglas Young, Douglas Young Architect
Special thanks
Elizabeth Driver for sharing her editorial expertise and valuable insights
Stephen A. Otto, for his expert advice and generous contribution to all facets of the project