Todd A. Walsh
For over a decade, Eero Saarinen’s office in Bloomfield Hills, Michigan, was a center of revolutionary thinking within the world of Modern architecture. Unwilling to accept the cliché application of the International style to building design, Saarinen continually searched for creative solutions that would address the individual needs of each project. His approach attracted dozens of young architects who went on to make their own marks in the architectural profession. As Progressive Architecture noted:
Intimate observers of the architectural scene noticed an interesting phenomenon as contemporary architecture began to grow in understanding and acceptance after the war: their students . . . looked for places where they could learn from someone whom they respected. Certain offices became truly training schools; Eero Saarinen’s, when he started his own independent firm, was such a one.[1]
The breadth and depth of Eero Saarinen’s influence as a teacher and mentor has yet to be fully explored. Without a doubt he inspired a generation of architects who went on to apply his design philosophy to their own work in architectural offices and university programs around the country. A celebrated architect, Eero Saarinen’s real contribution to Modern design may well have been as a leader, revealing through his work what the human spirit can accomplish.

Eero Saarinen and Associates office with staff in foreground, Bloomfield Hills, Michigan, c. 1953–57. Photographer: Balthazar Korab. Courtesy Library of Congress, Prints & Photographs Division, Balthazar Korab Archive at the Library of Congress (LC-DIG-krb-00018).
Between 1950 and 1961, Eero Saarinen and Associates created some of the most iconic buildings of the American postwar era. The firm employed an incredible number of architects, designers, and engineers who went on to have significant careers of their own and profoundly affect the architectural landscape of the United States and abroad.
Existing literature has identified some twenty-five of these individuals. Many of these names are well known, among them Bruce Adams, J. Henderson Barr, Edward Charles Bassett, Gunnar Birkerts, John Buenz, Robert Burley, Niels Diffrient, John Dinkeloo, Gene Festa, Paul Kennon, Richard Knight, Balthazar Korab, Joseph N. Lacy, Anthony J. Lumsden, Leonard S. Parker, S. Glen Paulsen, Cesar Pelli, Don Petitt, Warren Platner, Kevin Roche, Robert Venturi, and Wilhelm von Moltke.
By any measure this group is highly accomplished. Many of these former Eero Saarinen and Associates staff members have been the subject of exhibitions, retrospectives, books, and films, and collectively have won hundreds of awards, honors, and prizes, including two Pritzker Architecture Prizes (Roche and Venturi), two American Institute of Architects Gold Medals (Pelli and Roche), an Aga Khan Award for Architecture (Pelli), five Arnold W. Brunner Memorial Prizes (Bassett, Birkerts, Pelli, Roche, and Venturi), an American Institute of Architects Medal for Architectural Photography (Korab), a National Society of Arts and Letters Gold Medal (Roche), and fourteen American Institute of Architects fellows (Bassett, Birkerts, Buenz, Burley, Dinkeloo, Kennon, Lacy, Lumsden, Parker, Paulsen, Pelli, Platner, Roche, and Venturi).

Eero Saarinen and Associates office building, Bloomfield Hills, Michigan, in 2011. Photographer: Steve Vorderman. Courtesy Michigan State Historic Preservation Office.
Yet this illustrious group composed but a small part of the nearly two hundred people who worked for Saarinen over the course of his independent career. The vast majority of these individuals have gone largely unrecognized, despite having significant careers of their own. This essay expands on the previous literature, and considers the accomplishments of some of the heretofore unacknowledged members of Saarinen’s staff.
When Eero Saarinen and Associates was established in 1950, it employed about ten people. The development of the General Motors Technical Center was in full swing, precipitating the need for additional staff. Over the next few years the firm received more commissions, and the number of staff increased accordingly. By 1953, approximately two dozen people filled the upper floor of the former Circle School building on West Long Lake Road in Bloomfield Hills, the same space the predecessor Saarinen firms had occupied in the 1940s. To meet the pressing need for additional space, Eero designed a modest office building across the street from the school, and John Dinkeloo completed the construction documents. The firm also acquired space over a nearby gas station to house some of the large models the staff was then constructing. In 1958 the firm moved a few miles south to a larger building and acquired a two-story house for the interior design department.[2] It was about this time that the firm changed its organizational structure from more of a design studio to an obvious hierarchy with a separation of responsibilities. Nonetheless, Saarinen remained the designer.
Between 1950 and 1961, the number of staff at Eero Saarinen and Associates grew enormously. At its peak, the firm employed approximately one hundred architects, designers, engineers, and staff, who “worked hard, with unbridled enthusiasm . . . with lights burning deep into the night, seven days a week.”[3]
Not only was Saarinen’s firm one of the “hot offices”[4] in the Detroit region, it was recognized as “probably the most exciting and creative office in the world at that time.”[5] Saarinen and the firm attracted talented individuals from the world over—twenty-two countries in all. His worldwide reputation and international contacts brought some of the best and brightest architects of the postwar era to Michigan. They came to work for Saarinen,[6] to assist him in his search for form. They in turn were inspired by Eero’s “intelligence, ability, attentiveness, penetration, and guts.”[7] Many were drawn to Saarinen by their idealism, the sense of belonging to and contributing to something important, and a belief in the searching that characterized Saarinen’s approach to architecture.[8] Indeed, all of these elements contributed to what made Eero Saarinen and Associates an “extraordinary workshop.”[9]
Over the next few years the firm took on several high-profile commissions, an increasing number of which were located in the eastern United States. This in part caused Saarinen to begin the process of moving the firm’s office to the East Coast. Kevin Roche was sent to determine a suitable location, and by 1961 the necessary plans were put in place.[10] Saarinen, however, would not realize this new era of his firm.
In the early days of September 1961, the world learned of Saarinen’s “tragic and stunning”[11] death. Newspapers and magazines across the country noted the passing of the “world famous architect,”[12] and mourned “the abrupt termination” of a life and career that “promised who knows what riches in the years to come.”[13] In an independent career of just eleven short years, Saarinen had become the “most widely known and respected architect of his generation.”[14]
Though criticized by orthodox, Miesian Modernists for being given to “shifty deviationism,”[15] Saarinen realized that “the problem and the time are ripe for [an] entirely new functional approach” to architecture.[16] In part he sought to move the profession beyond what he viewed as the then-limited vocabulary of the Modern movement. To be sure, Saarinen recognized that the tenets of Modernism, laid out by the early Modernists, had devolved into formula and dogma and too often resulted in the selfsame response to every new problem. In contrast, Saarinen sought to solve each problem on its own terms and, true to the precepts of his father, endeavored to design buildings that complemented rather than dominated or stood apart from the existing environment.
To Saarinen, the visual aesthetic of the buildings he designed would undoubtedly vary, given the philosophical foundation upon which they were conceived.[17] As a result, he produced “daring designs” that “ignited the imagination.”[18] Indeed, a letter to the editor published in the New York Times in May 1953 stated of Saarinen, “there appears suddenly, and apparently from nowhere, an architect who has the courage to be creative,” and elegantly concluded by stating, “Eero Saarinen started new hopes.”[19] The American Institute of Architects agreed, posthumously awarding Saarinen the organization’s 1962 Gold Medal. Sadly, he did not live to see ten of his projects completed, including the arch for the Jefferson National Expansion Memorial in St. Louis, Missouri, and the CBS Building in New York City.
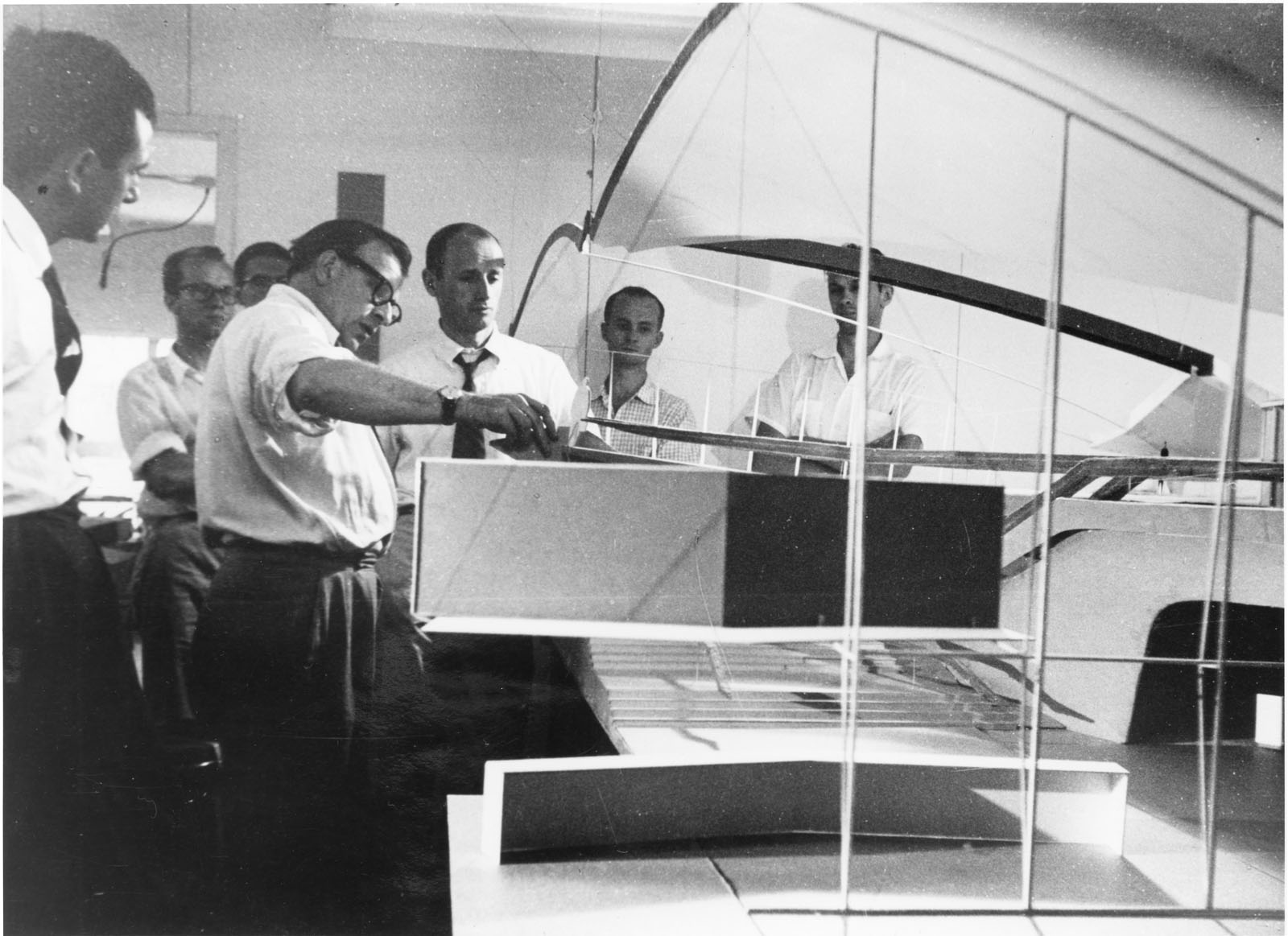
Eero Saarinen showing his model of the TWA Terminal to other architects, including Cesar Pelli (to Saarinen’s right) and Kevin Roche (to Saarinen’s immediate left). Courtesy Eero Saarinen Collection, Manuscripts and Archives, Yale University.
Eero Saarinen and Associates, now led by Kevin Roche, John Dinkeloo, and Joseph Lacy, resolved to faithfully carry the remaining designs through to completion “according to the high standards of integrity and idealism” set by Saarinen.[20] Roche, Dinkeloo, and Lacy also carried through with the plans to move the office, and in 1962, Eero Saarinen and Associates relocated from Bloomfield Hills, Michigan, to Hamden, Connecticut.
Initially, many employees moved with the firm through the relocation, though a good number remained in Michigan. While some individuals remained with the Saarinen firm until 1967, when it was succeeded by Kevin Roche John Dinkeloo and Associates (KRJDA), a great many eventually went on to establish significant local, regional, and in some cases international practices. Others joined established firms. Some entered academia, where they taught and inspired succeeding generations of architects, designers, and engineers.
Saarinen’s “Extraordinary” Associates
Eero Saarinen’s contribution to Modernism was always much more than the outstanding buildings and furniture he designed. He served as an educator and mentor to many ascendant architects, designers, and engineers who went on to make their own mark in the field.
When Peter Papademetriou assessed Saarinen’s career, he noted that many “third-generation” Modern architects began their careers in Saarinen’s office.[21] However, it was Nancy Lickerman Halick who explicated, for the first time, the depth and breadth of architectural talent at Eero Saarinen and Associates.[22] To be sure, Saarinen was the designer and the staff understood they were working for him,[23] but without them, the ability to realize his vision for each project would have been significantly limited. Halick’s work identified seventeen significant members of this so-called third generation of Modern architects who spent at least a portion of their careers with Saarinen. Among their technical accomplishments and innovations were the pioneering use of sandwich panels and metalized, mirrored glass for exterior walls; the use of neoprene gaskets for curtain walls, first introduced at the General Motors Technical Center; and the use of Cor-Ten steel in architectural applications. They were also innovators in new architectural concepts such as sustainability and green architecture. The impact of their work has been well documented.
The architects and designers at Eero Saarinen and Associates stayed with Saarinen for an average of four years. Some left to educate the next generation of architects, others founded their own firms or partnerships, and still others joined established firms. Some left because they were young and ambitious[24] and viewed working for Saarinen as apprenticing with a master,[25] akin to a finishing school.[26] For others, the financial realities of a growing family caused them to leave for larger firms that could provide a more substantial salary.[27] Others found his design approach and work regime difficult to uphold and sought more tranquil work environments. Nevertheless, almost all agreed that working with Eero was an enlightening and life-changing experience.
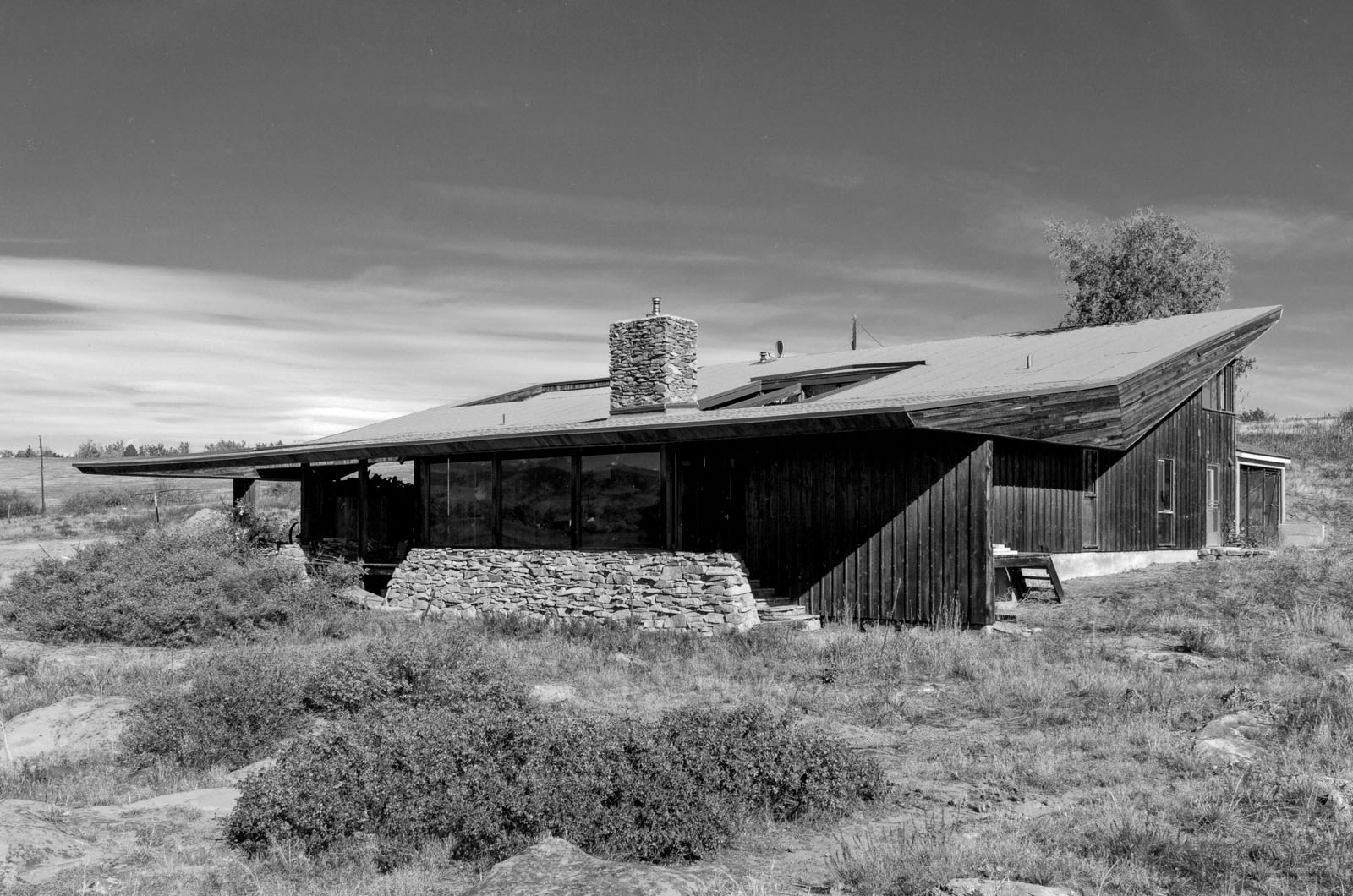
Martha Weiser House, Boulder, Colorado, 1963. Architect: L. Gale Abels. Photographer: Brian Thompson, Ethan James Foundation (2012). Courtesy History Colorado, Office of Archaeology and Historic Preservation (5BL.11943, National Register Nomination, photo #6).
The Architects
Much has already been written about the accomplishments of some of the more well-known former Eero Saarinen and Associates staff members, like Gunnar Birkerts, Cesar Pelli, and Kevin Roche. The following paragraphs include a few of the many other architects in Saarinen’s firm that went on to create influential careers in their own right, either through successful regional practices or contributions to architectural education, but about which very little has been written.
L. Gale Abels studied first at the University of Minnesota and then under Walter Gropius at Harvard before taking a position with Eero Saarinen and Associates in 1954. After four years with Saarinen, he moved to Colorado and worked with Denver architect William Muchow before establishing L. Gale Abels and Associates in 1963. Abels designed dozens of modern buildings in the Denver area, including the striking home of environmental activist Martha Weiser.
Claude de Forest worked at Eero Saarinen and Associates from 1956 to 1958, after graduating from the University of Manitoba and the Massachusetts Institute of Technology. Following his work with Saarinen, he returned to the University of Manitoba in 1960, where he taught for more than thirty years. In addition to teaching, de Forest dedicated himself to disability issues and socially responsible design, and helped to establish the Universal Design Institute there.[28]
Edward Procter Elliott graduated from the University of Liverpool in 1939, before coming to Cranbrook Academy of Art to study city planning. In 1941 he married the niece of President Franklin D. Roosevelt; Eero Saarinen served as an usher at the ceremony. Elliott began working for Saarinen after World War II and remained with the firm until 1952. He then established a partnership with Joseph Dworski, then manager of the Knoll Associates Detroit showroom. Elliott left Michigan for San Francisco, where in 1957 he established a practice with Donald Knorr, a former Eero Saarinen and Associates colleague. Knorr had also attended Cranbrook and worked with Saarinen on furniture design, including Knoll’s 70 Series furniture. His side chair was awarded first prize in the Museum of Modern Art’s Low-Cost Furniture Design Contest in 1948. Knorr also designed Case Study House #19 (unbuilt) for Arts & Architecture magazine. Both Elliott and Knorr were the recipients of numerous prestigious architecture and design awards, notably for their designs for the DUX factory and office in Burlingame, California, and the Robert Hilmer House in Atherton, California. Knorr, who was memorialized as “radical, cutting-edge, and ingenious” in his obituary, was also known for his work on the environmentally sensitive Portola Valley Ranch community in Northern California.[29]
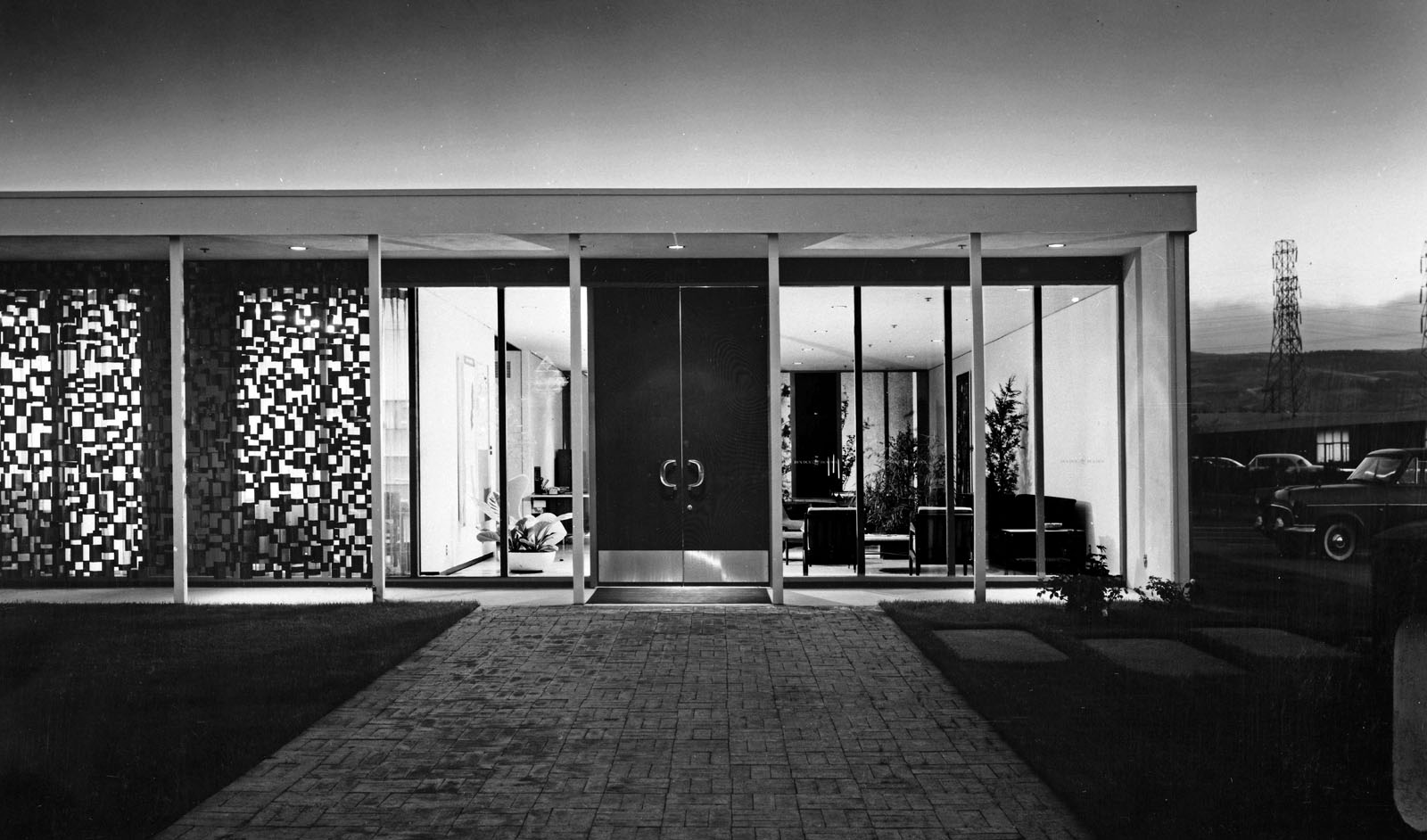
DUX factory and office entrance, Burlingame, California, 1952. Architect: Knorr-Elliott Associates. Metal screen designed by Harry Bertoia. Photographer: Morley Baer. Courtesy Torin Knorr/Knorr Architecture.
William Eng began his architectural studies at the University of Illinois in 1939. After serving in World War II, he returned to the United States, and with a team of fellow faculty members, entered the Jefferson National Expansion Memorial Competition, finishing second behind Eero Saarinen. After graduating, Eng studied city planning at Cranbrook Academy of Art before accepting a teaching position at the University of Pennsylvania. He returned to Michigan in 1955 and worked for Saarinen until 1960, when he joined the faculty at the University of Illinois. Eng’s approach to education echoed Eero’s belief that “you can never do too much.”[30] He exhorted his students to test “every possible configuration” as a means of “searching for a direction” or concept.[31] Like Saarinen, he also eschewed a single philosophy, believing instead that “each project has a philosophy in itself.”[32] In both his professional work and with students, Eng emphasized a “long, deep search for a solution,” as well as the use of models, believing that they were “an essential study aid” that helped students to resolve the final concept for a building.[33]
Olav Hammarstrom was a Finnish architect who had worked in the firm of Alvar Aalto before moving to the United States. Hammarstrom married Marianne Strengell, head of the Cranbrook Academy of Art Weaving Department, and joined the Saarinen firm in 1949. He remained there until 1954, when he moved east to Wellfleet, Massachusetts. Hammarstrom designed more than fifty residences on Cape Cod and around Wellfleet, including a home for Saarinen’s first wife, Lily. He also designed the American Institute of Architects award-winning Chapel of St. James the Fisherman in Wellfleet.
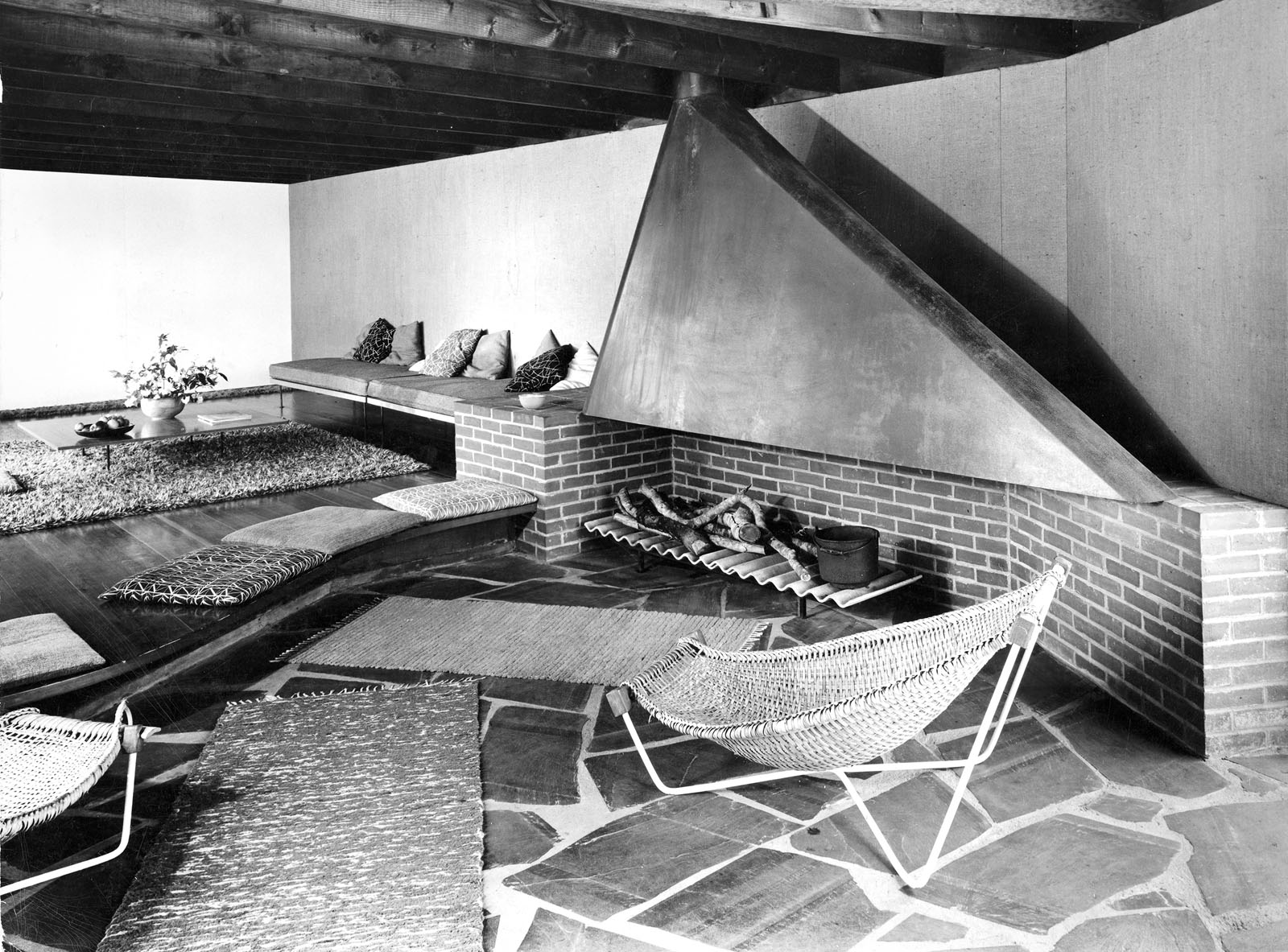
Olav Hammarstrom and Marianne Strengell House, Newcomb Hollow Beach, Wellfleet, Massachusetts. Architect: Olav Hammarstrom. Photographer: Alexandre Georges. Courtesy Cranbrook Archives (1995-19).
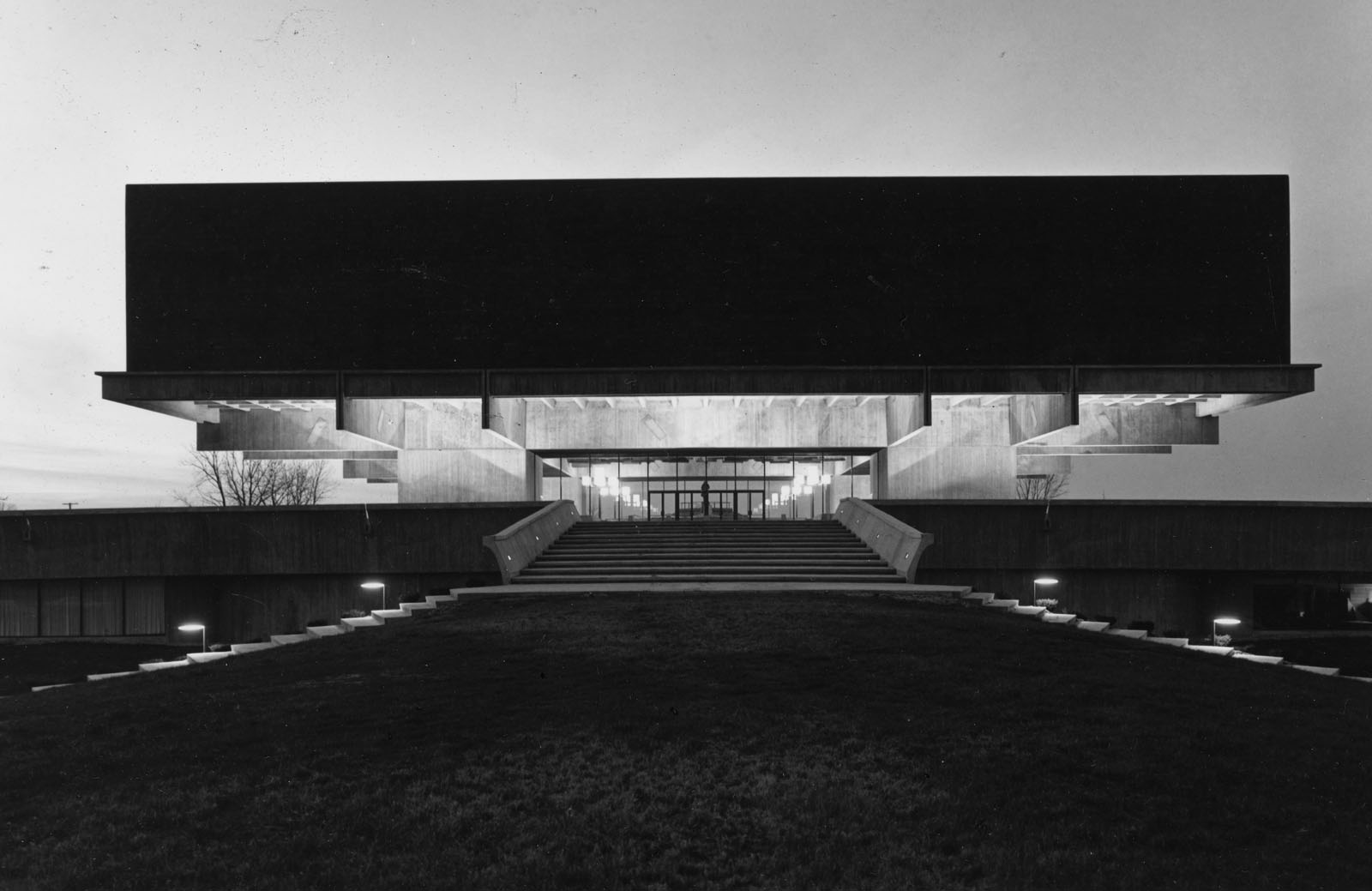
Ohio Historical Society Building, Columbus, Ohio, 1970. Architect: W. Byron Ireland and Associates. Photographer: Balthazar Korab. Courtesy Ohio History Connection, Ohio Historical Society Properties File (image Om3384_4919375_001).
William Byron Ireland, a Detroit native, came to Eero Saarinen and Associates in 1959. He and his colleague George Spacek were finalists in the 1960 Seattle Civic Center Fountain Competition. He left Eero Saarinen and Associates in 1961 and established his own firm, W. Byron Ireland and Associates, in Columbus, Ohio, which was best known for their Brutalist design for the Ohio Historical Society Building in 1969, “the most architecturally significant public structure built in Ohio since the State Capitol building of 1841.”[34]
Mark Jaroszewicz received an architectural engineering degree from the Swiss Federal Institute of Technology in Zurich, Switzerland, in 1945. He then immigrated to the United States, first moving to Florida, then to New York. Upon seeing Saarinen’s name in a Detroit phone book, Jaroszewicz decided to move there.[35] He was offered a position with Eero Saarinen and Associates in 1950, and remained with the firm until 1952. He fondly remembered that time as “the most intense and creative years of [his] life.”[36] During his post-Saarinen career in Michigan, Jaroszewicz worked for two of the state’s most prominent Modern architectural firms, Eberle M. Smith and Associates, and Tarapata-MacMahon-Paulsen Associates, both leading firms in the design of educational buildings. In 1973, Jaroszewicz was named head of the Oklahoma State University School of Architecture, and three years later he was selected to become the first dean of the University of Florida College of Architecture.[37]

“Eero’s All Night Drive-In,” a cartoon depicting the Eero Saarinen and Associates office in Bloomfield Hills, Michigan, with staff hard at work late into the night, c. 1956. Illustrator: Claude de Forest. Courtesy Cranbrook Archives (AD.22.181).
Several Eero Saarinen and Associates architects remained in Michigan, including Maurice B. Allen Jr., R. Jerome Chamberland, and Thomas J. Lucas Jr., who joined Tarapata-MacMahon Associates in the mid-1960s. They were joined by S. Glen Paulsen, a Saarinen colleague from 1953 to 1957, upon his retirement in 1969 as president of Cranbrook Academy of Art. The firm reorganized as Tarapata-MacMahon-Paulsen Associates and was responsible for many Modern buildings in Detroit and its surrounding suburbs.
A number of Saarinen staff members went on to work with the internationally renowned Troy, Michigan–based architect Minoru Yamasaki, a good friend of Saarinen’s, whose offices were nearby. William Ku joined Yamasaki in 1959 and served as the firm’s chief designer before being named president in 1986 upon Yamasaki’s death. Harold Tsuchiya joined Yamasaki in 1956 and worked with him on the World Trade Center in New York. Gunnar Birkerts also joined the firm in 1956, and his design contributions can be seen in the Reynolds Metals Regional Sales Office in Southfield, Michigan, and the College of Education Building at Wayne State University in Detroit. Manuel D. Dumlao, a graduate of Cranbrook Academy of Art, joined Yamasaki in 1961 and served as the firm’s vice president before striking out on his own in 1978. James A. Kilgore joined Yamasaki’s office in 1963, before joining another significant Michigan firm, Harley Ellington Associates. Architect Richard Knight, who wrote a book about his work as a photographer for Saarinen from 1957 to 1961, joined Yamasaki’s office in 1963. He went on to establish his own firm in 1969.
Eero Saarinen was one of the most notable architects of the twentieth century. His firm, Eero Saarinen and Associates, provided a venue in which talented and ambitious young architects and designers came to learn from and work with Saarinen. Through arduous and exacting work, they absorbed his philosophy of “total commitment to the architectural creative process.”[38] Together they pushed the limits of convention. Their work became an embodiment of the optimistic spirit of postwar America, and demonstrated what can be accomplished through architecture.
Since Saarinen’s death in 1961, a small but illustrious group has garnered most of the attention, undeniably well deserved. The majority of the former Eero Saarinen and Associates staff, however, has been largely out of public view—their time with Saarinen increasingly forgotten to history, and their own accomplishments unacknowledged. Many of these individuals built significant careers on the foundation of their years at Eero Saarinen and Associates. Collectively, their body of work accounts for innumerable buildings, objects, and spaces, not to mention the thousands of students who learned from these men and women. Through their work they have carried forward Saarinen’s vision of a larger and richer architecture,[39] and in doing so have enriched our lives.
Notes
[1]. “Detroit’s New Generation,” Progressive Architecture (August 1961): 91.
[2]. Kevin Roche, e-mail to Todd Walsh, June 18, 2015.
[3]. A reunion of Saarinen architectural practice associates was held at Cranbrook August 11–13, 1995. Audiotape recordings were made of the fifty attendees reminiscing about their time with the Saarinens. This quote is from Anthony Moody, Audio Cassette Tape Collection (1990-09), Saarinen-Swanson Reunion Records 1995–2001, Cranbrook Archives.
[4]. Quote from John Buenz, Audio Cassette Tape Collection (1990-09), Saarinen-Swanson Reunion Records 1995–2001, Cranbrook Archives.
[5]. Quote from Balthazar Korab, Audio Cassette Tape Collection (1990-09), Saarinen-Swanson Reunion Records 1995–2001, Cranbrook Archives.
[6]. Richard Knight, Saarinen’s Quest: A Memoir (Richmond, CA: William Stout, 2008), 51.
[7]. Paul Makovsky, “Team Eero,” Metropolis, November 2008, www.metropolismag.com/ November-2008/Team-Eero/.
[8]. John Kinsella, e-mail to Todd Walsh, June 18, 2015.
[9]. Balthazar Korab, “Remembering Eero Saarinen: The Bloomfield Hills Office, 1955–1958,” in Eero Saarinen: Buildings from the Balthazar Korab Archive, ed. David G. De Long and C. Ford Peatross, 410 (New York: Norton, 2008).
[10]. Roche, e-mail.
[11]. “Eero Saarinen Dead at 51; Associates Plan to Carry On,” Progressive Architecture (October 1961): 10.
[12]. “Eero Saarinen, Architect, Dies After Surgery,” Los Angeles Times, September 2, 1961.
[13]. “Eero Saarinen: 1910–1961,” Progressive Architecture (October 1961): 55.
[14]. Aline B. Louchheim, “Now Saarinen the Son,” New York Times, April 26, 1953.
[15]. Reyner Banham, “The Fear of Eero’s Mana,” Arts Magazine, New York, February 1962, 73.
[16]. “Eero Saarinen,” Perspecta 7 (1961): 31.
[17]. Ibid., 32.
[18]. Wolf Von Eckardt, “An Architect’s Courage Rewarded,” Washington Post, January 28, 1962.
[19]. Frank Victor, “Gateway,” New York Times (May 10, 1953).
[20]. Joseph N. Lacy, quoted in “Saarinen’s Office to Be Moved Soon,” New York Times, September 12, 1961.
[21]. Peter Papademetriou, “Coming of Age: Eero Saarinen and Modern American Architecture,” Perspecta 21 (1984): 117.
[22]. Nancy Lickerman Halik, “The Eero Saarinen Spawn,” Inland Architect (May 1981): 14–45.
[23]. Knight, Saarinen’s Quest, 28.
[24]. Kinsella, e-mail.
[25]. Ibid.
[26]. Joe Savin Interview, Lawrence Technological University Master Folio Series, YouTube, April 20, 2012, www.youtube.com/watch?v=IbkFgDLnKqc.
[27]. Balthazar Korab, quoted in Makovsky, “Team Eero.”
[28]. “2007 Accessibility Awards Presents Lifetime Achievement Award,” MHR Connections (Manitoba Human Rights Commission) 7, no. 11 (November 2007).
[29]. Simone Sebastian, “Donald Knorr—Modernist Architect,” San Francisco Chronicle, November 18, 2003.
[30]. Richard Knight, quoted in Makovsky, “Team Eero.”
[31]. Lydia M. Soo, “The Work of William Eng and His Approach to Design Education,” Reflections: The Journal of the School of Architecture, University of Illinois at Urbana-Champaign 5 (Fall 1987), 13.
[32]. Ibid.
[33]. Ibid.
[34]. “This Museum Is Mainly for Kids,” Architectural Record, July 1971, 85.
[35]. Aleksandra Ziolkowska-Boehm, The Roots Are Polish (Toronto: Canadian Polish Research Institute, 2000), 133.
[36]. Ibid.
[37]. Ibid., 135.
[38]. Quote from Alan Dehar, Audio Cassette Tape Collection (1990-09), Saarinen-Swanson Reunion Records 1995–2001, Cranbrook Archives.
[39]. Aline B. Saarinen, ed., Eero Saarinen on His Work (New Haven, CT: Yale University Press, 1962), 5.