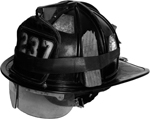

Firefighter exams test the candidate’s ability to memorize and recall information and to visualize and analyze information. In typical memorization questions, the candidate is presented with a fireground pictorial scene to be studied for a short period of time, generally three to five minutes. Then, the pictorial is taken away and the test taker is asked questions about the scene. In visualization questions, the candidate is asked to view maps, sketches, and drawings and then to analyze the information shown to answer directional or orientation perspective questions.
In some memorization questions a building or row of buildings of different heights and dimensions fronting on one or more streets or avenues is shown. A fire scenario is usually depicted through the roof or inside a window, and people are shown in distress in various parts of the building. A legend is usually provided to explain what some of the important symbols represent (occupants, victims, staircase, doorways, windows, fire escape, detectors, fire hydrant, fire department connection, alarm box). Firefighters, fire apparatus, fire suppression systems (sprinkler and standpipe systems), infrastructure (telephone poles, electrical lines, lampposts, and traffic lights), pedestrians, compass directions, and wind direction and speed may also be included in the pictorial.
Other memory problems involve studying building layouts and apartment floor plans. Key features to focus on when looking at building layouts is the numbering and lettering system used to denote floors, apartments, stairways, and elevator banks. Also note surrounding properties, entrances and exits, fire escapes, roof obstructions, security gates or window bars, and fire hydrants. When looking at a fire situation superimposed on an apartment floor layout, look for people or victims inside the apartment and try to determine the best way for firefighters to rescue the trapped occupants—through windows, an entrance door, or stairs. Also note in what room the fire is located, the sequence of rooms, where smoke and carbon monoxide detectors are located, if and where there are fire escapes, and any secondary access and egress routes. It is helpful to become familiar with typical building layouts and floor plans such as access roadways, parking lots, courtyards, hallways, elevator banks, staircases, doorways, passageways, foyers, closets, kitchen fixtures, and so on. Architecture and building construction books can be helpful in doing this.
Some visualization questions involve the use of maps and roadway grids in an urban setting. The candidate is allowed to use the schematic when answering the questions. Various structures and occupancies, including the local firehouse, are usually marked on the schematic. Generally, questions involve situations requiring a fire apparatus to leave the firehouse and get from point A to point B quickly and without breaking any traffic laws, but some questions will involve a response to a structure or occupancy while the firefighters are out of the firehouse.
The first thing the candidate should look for is the directional indicator on the map or road grid. Most times, north will be drawn at the top of the page, but not always, and you may have to rotate the map or grid to get a better understanding of the directions. Remember, once you locate north, you then know all other directions. Street direction will normally be denoted by arrows.
Visualization questions also examine how well you can orient yourself to seeing objects and structures from different observational positions (rear, side, interior, aerial). Note the spatial relationship between windows and doors when studying a structure. Are the windows above, below, or even with the top of the door? Look at the shape of all exterior components. How many panes do the windows have? Are the panes square or rectangular? Is there an even number of windows on both sides of the door? Is the door situated in the middle of the structure or off to the right or left side? Is the doorknob located on the right or left side? Examine roof design and projections and where they are located. Review the surrounding properties and grounds (carport, garage, fences). What is their spatial relationship to the main structure?
Directions: Memorize the fireground situation below for three minutes. At the end of the allotted time, cover the pictorial and answer the following questions (1–16). Circle the letter of your choice.
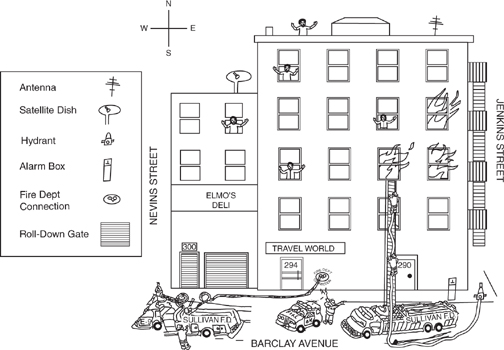
1. How many people inside the fire building are in need of rescue?
(A) Two
(B) Three
(C) Five
(D) Six
2. What is the name of the fire department at the scene?
(A) Singleton
(B) Sultan
(C) Melvan
(D) Sullivan
3. How many firefighters are on the aerial ladder?
(A) One
(B) Two
(C) Three
(D) Four
4. What are the firefighters doing on the aerial ladder?
(A) Assisting a building occupant down the ladder
(B) Stretching a hose line
(C) Ventilating a window
(D) Performing a rope rescue
5. Where is the fire chief situated?
(A) In front of the fire department connection
(B) In front of 300 Barclay Avenue
(C) In front of 290 Barclay Avenue
(D) On the corner of Barclay Avenue and Jenkins Street
6. How many building occupants shown are directly located on a floor involved in fire?
(A) Five
(B) Four
(C) Three
(D) Two
7. Where is the fire building’s fire escape located?
(A) At the corner of Nevins Street and Barclay Avenue
(B) At the rear of the building
(C) On the east side of the building facing Jenkins Street
(D) None of the above
8. In your opinion, who is the most seriously endangered occupant?
(A) The person on the roof of the fire building
(B) The person on the top floor of 300 Barclay Avenue
(C) The person on the top floor of the fire building
(D) The person on the fourth floor of the fire building
9. What is the number of the apparatus in front of 300 Barclay Avenue?
(A) 9
(B) 6
(C) 8
(D) 11
10. What action is the apparatus in front of 300 Barclay Avenue performing?
(A) Stretching an attack hose line into the fire building to extinguish the fire
(B) Climbing the aerial ladder
(C) Discussing strategy with the fire chief
(D) Supplying water to the fire department connection
11. The apparatus in front of 300 Barclay Avenue is connected to a fire hydrant located where?
(A) At the corner of Jenkins Street and Barclay Avenue
(B) At the corner of Nevins Street and Barclay Avenue
(C) At the front of 290 Barclay Avenue
(D) In front of Travel World
12. How many occupants are looking out windows at 300 Barclay Avenue?
(A) One
(B) Two
(C) Three
(D) Four
13. What action is the fire chief performing at this fire operation?
(A) Stretching supply hose into the fire department connection
(B) Giving orders on a handheld radio
(C) Using a flashlight to illuminate the sidewalk
(D) Driving the chief’s vehicle
14. Select the item that is not seen on the roof of any building.
(A) Building occupant
(B) Antennae
(C) Satellite dish
(D) Clothesline
15. Where is a roll-down gate found?
(A) Travel World
(B) The door to 290 Barclay Avenue
(C) Elmo’s deli
(D) None of the above
16. Where is an alarm box located?
(A) Adjacent to the fire hydrant situated on the corner of Jenkins and Barclay
(B) Adjacent to the Travel World entrance door
(C) Adjacent to the fire hydrant situated on the corner of Nevins and Barclay
(D) In front of Elmo’s deli
Directions: Study the fireground situation below for three minutes. At the end of the allotted time, cover the picture and answer questions 17–26.
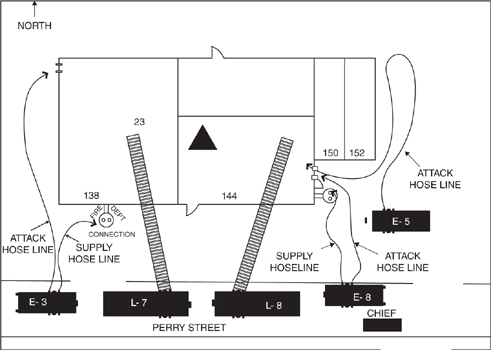
17. Not counting the chief’s car, how many fire apparatus are at the fire scene?
(A) Three
(B) Four
(C) Five
(D) Six
18. How many fire engines (pumpers) are at the fire scene?
(A) One
(B) Two
(C) Three
(D) Four
19. What is the correct address of the building on fire?
(A) 138 Perry Street
(B) 144 Perry Street
(C) 23 Huron Street
(D) 23 Huron Avenue
20. What apparatus has placed a ladder to the fire building?
(A) Ladder 8
(B) Engine 5
(C) Ladder 7
(D) Engine 8
21. Which apparatus is connected to the fire building’s fire department connection?
(A) Engine 5
(B) Engine 8
(C) Ladder 8
(D) Engine 3
22. The chief’s car is situated across from what building at the fire scene?
(A) 138 Perry Street
(B) 144 Perry Street
(C) 150 Perry Street
(D) 152 Perry Street
23. Which engines have attack hose lines stretched to the building on fire?
(A) Engine 3 and Engine 8
(B) Engine 3 and Engine 5
(C) Engine 5 and Engine 8
(D) Only Engine 8
24. Engine 3 is performing what actions on the fireground?
(A) Stretching an attack hose line to the fire building
(B) Stretching an attack hose line to the fire building and supplying an FD connection
(C) Stretching an attack hose line to 138 Perry Street and supplying an FD connection
(D) Stretching an attack hose line up Ladder 7’s aerial ladder
25. Where is the fire department connection for the fire building located?
(A) At the southeast corner of the building
(B) At the northwest corner of the building
(C) At the southwest corner of the building
(D) At the northeast corner of the building
26. Which building on the fireground does not front on Huron Avenue?
(A) 23 Huron Avenue
(B) 150 Perry Street
(C) 152 Perry Street
(D) 144 Perry Street
Directions: Study the floor plan diagram below for three minutes. At the end of the allotted time, cover the picture and answer questions 27–33.
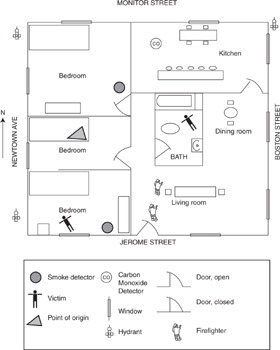
27. Where has the fire originated?
(A) The kitchen
(B) The middle bedroom
(C) The bedroom adjacent to Monitor Street
(D) The living room
28. Firefighters have just entered the apartment via the
(A) window fronting on Newtown Avenue
(B) window fronting on Boston Street
(C) doorway fronting on Jerome Street
(D) kitchen window
29. Which fire hydrant would the firefighters most likely use to get the initial attack hose line into operating position?
(A) The hydrant near the corner of Monitor Street and Newtown Avenue
(B) The hydrant near the corner of Jerome Street and Newtown Avenue
(C) The hydrant near the corner of Monitor Street and Boston Street
(D) None of the above
30. Where are the victims located inside the apartment?
(A) The bedroom adjacent to Jerome Street and the bathroom
(B) The middle bedroom and the dining room
(C) The bathroom and the bedroom adjacent to Monitor Street
(D) The living room and kitchen
31. Which room does not have a smoke detector or a carbon monoxide detector installed?
(A) The bedroom adjacent to Monitor Street
(B) The dining room
(C) The bedroom adjacent to Jerome Street
(D) The kitchen
32. Which room has a carbon monoxide detector installed?
(A) The bathroom
(B) The living room
(C) The dining room
(D) The kitchen
33. What is the most likely cause of the fire that occurred inside the apartment?
(A) Food on the stove
(B) Smoking in bed
(C) A defective electric curling iron
(D) A faulty chimney
Directions: Study the road map, then answer the following questions (34–37). All responses by the fire apparatus must be performed in a legal manner as designated by road map directional signs.
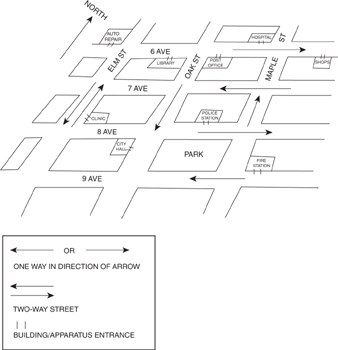
34. Leaving quarters to respond to an alarm received for a fire in the auto repair shop, firefighters would turn
(A) left out of quarters, right onto Ninth Avenue, left on Elm Street
(B) right out of quarters, left onto Seventh Avenue, right on Elm Street
(C) right out of quarters, right on Elm Street
(D) left out of quarters, right onto Ninth Avenue, right on Elm Street
35. A fire marshal visiting the firehouse needs to walk over to the police precinct to complete a criminal report concerning an arson fire. Firefighters should instruct the fire marshal to
(A) take Ninth Avenue west to Elm Street, go north to Eighth Avenue, and then go east
(B) take Maple Street north to Eighth Avenue and then go west
(C) take Maple Street north to Eighth Avenue and then go east
(D) go west on Ninth Avenue, north on Oak Street, and then east on Eighth Avenue
36. An ambulance parked on the corner of Sixth Avenue and Oak Street is dispatched to respond to a medical emergency at the clinic. The ambulance should travel in what direction to arrive at the clinic entrance in the quickest possible fashion?
(A) East on Sixth Avenue, south on Maple Street, west on Eighth Avenue
(B) South on Oak Street, west on Eighth Avenue, north on Elm Street
(C) South on Oak Street, west on Seventh Avenue, south on Elm Street
(D) West on Sixth Avenue, south on Elm Street
37. Which building entrance listed below is farthest for the fire apparatus to reach when responding from the firehouse? Remember, obey all traffic regulations.
(A) City hall
(B) Library
(C) Post office
(D) Hospital
38. The house shown above, if viewed from an aerial perspective, would look most like which of the following?
(A)
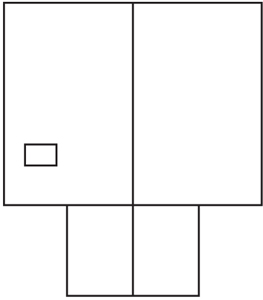
(B)
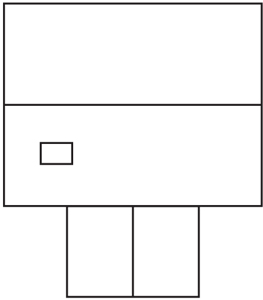
(C)
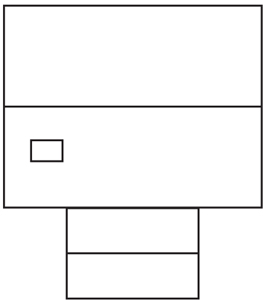
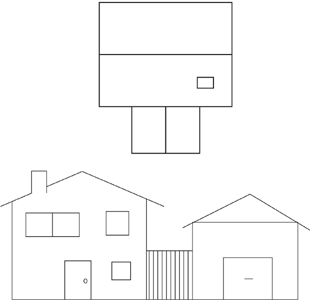
39. Shown above is the front of a house. If you went around to the rear of the house, it would look like which of the following?
(A)
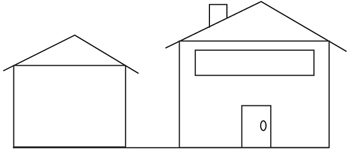
(B)
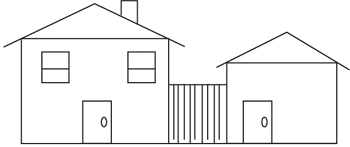
(C)
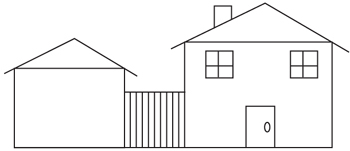
(D)
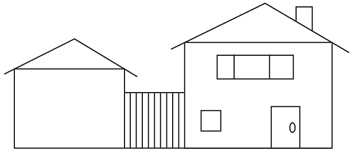
40. Shown above is the front of a dog grooming store. If you went inside and stood facing the front of the store, it would look most like which of the following?
(A)
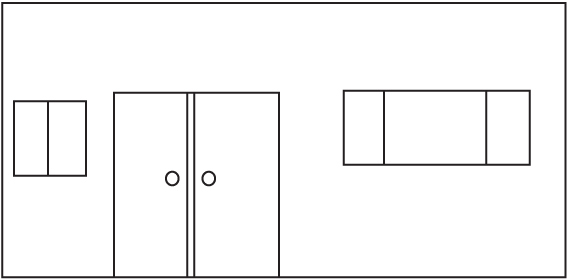
(B)
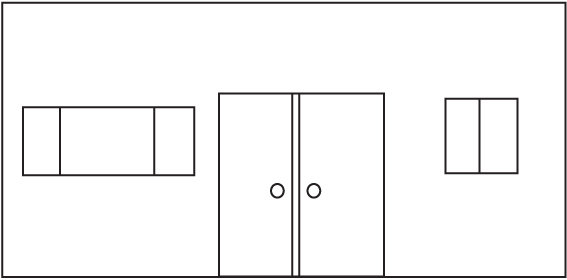
(C)
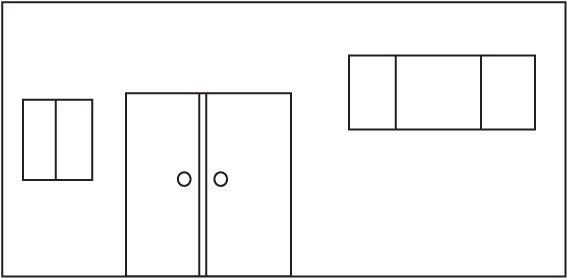
(D)
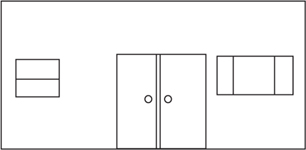
Memorization Questions
1. B
2. D
3. B
4. B
5. A
6. D
7. C
8. D
9. A
10. D
11. B
12. A
13. B
14. D
15. C
16. A
17. C
18. C
19. B
20. A
21. B
22. D
23. C
24. C
25. A
26. D
27. B
28. C
29. B
30. A
31. B
32. D
33. B
Visualization Questions
34. C
35. B
36. C
37. D
38. B
39. D
40. A