
216 Pierre Jeanneret: Type 4j house, Chandigarh, India, 1950s.
The emergence of new technologies and the resulting ease and speed of communications and travel around the planet have opened up a new era of transnational interior design. The worldwide web, cloud storage services and software programs for interior design such as Vectorworks make international working far easier than ever before. Whether in, between or across Africa, the Americas, Asia, Australasia or Europe, many of the styles and visual arrangements of the interior share the same language as designers are now able to transcend national boundaries. Modernism continues to be the all-pervasive style, whether for luxury apartments, airports or shopping centres across the globe. But Europe can no longer claim exclusive rights to modernity. It is important to recognize that interior design in this post-colonial context often combines the traditions of the local culture and ambitions for the future, layered with the latest aspects of modernity. Different and complex histories are played out in the interior that connect with one another across regions, nations and continents. This complex balance between the perceived authenticity of tradition and the currency of global modernism for a neo-liberal economy is characteristic of contemporary interior design around the world.
Emerging from the dominance of colonial or imperial power and revising histories of colonial and imperial rule, human spaces of interaction are an important place for these shifting relationships to be played out. The use of the term transnational opens up the coverage of this chapter beyond the conventional Western focus, which places America and Europe at the centre, as does most of this book. Shifting power relations, patterns of immigration and the circulation of design ideas signal a new era for interior design beyond Western norms.
To begin with, newly liberated countries selected modernism as the unifying style of choice to express their new, international aspirations. For example, India was liberated from British rule in 1947. In a commission led by Prime Minister Jawaharlal Nehru, Le Corbusier was selected to design a complete new capital city of Chandigarh for the Punjab region, as the previous capital, Lahore, was now located in Pakistan following Partition. At first Le Corbusier declined the offer, but then the British architects Jane Drew (1911–1996) and Maxwell Fry (1899–1987) persuaded the modern architect to take on the commission along with his cousin, Pierre Jeanneret.[216] Le Corbusier visited the country intermittently but Fry, Drew and Jeanneret lived there for three years while the project took shape during the 1950s. Le Corbusier designed the master plan and the Capitol Complex while the rest of the team, with the help of several Indian architects – M.N. Sharma, A.R. Prabhawalkar, B. P. Mathur, Piloo Moody, U.E. Chowdhury, N.S. Lamba, Jeef Lal Malhotra, J.S. Dethe and Aditya Prakash – concentrated on the civic, domestic, educational and retail aspects. The new city was created for a population of 500,000 housed in fourteen standardized dwelling types with two or three storeys, constructed mainly of brick as this was more economical. Even the most basic of the dwelling units had a kitchen, electricity, running water and sanitation. Jane Drew in particular attempted to work with the future inhabitants of the scheme and talked to them about their requirements. As a result she added pre-cast screens or jalis and ensured there was sufficient cross-ventilation within the interior space. The majority of the scheme was an example of tropical modernism, with the International Style transposed from Europe to Asia with minimal adjustment to local traditions and cultures. However, this was the aim of Nehru, who was attempting to unite a divided state with universal modernism as his chosen vehicle.
A similar approach was taken in Singapore. This tiny city-state in Southeast Asia gained independence from British rule in 1959 when it became part of the free-standing Malay Federation. In 1965 Singapore became independent of the Federation under the leadership of Prime Minister Lee Kuan Yew and a modernist building project was instigated under the state-controlled Housing & Development Board (HDB), under which entire towns were built featuring high-rise blocks in modernist style.[217] The interiors of these urban flats were also modern, and the state promoted this style by means of the free magazine Our Home from 1972 until 1989. Distributed to every HDB home on a bi-monthly basis, the publication advised on simple, modern design and good taste, including the avoidance of clutter. This programme of social engineering was hugely successful and the universal style of modernism united the diverse population of Chinese, Malays and Indians. The percentage of the local population living in public housing was increased from 9 per cent in 1959 to 23 per cent in 1965, and from 1985 at least 80 per cent of Singaporeans lived in HDB flats. The interiors of the flats are predominantly white and simple in layout. The inhabitants were able to make changes within their homes with, for example, the Islamic Malay residents including a prayer room while some Chinese inhabitants realigned their interiors according to the rules of feng shui and built in altars.
While the examples of Chandigarh and Singapore used modernism as a unifying force that negated local, diverse traditions, the work of the Sri Lankan architects Minette de Silva (1918–1998) and Geoffrey Bawa (1919–2003) are key examples of indigenous, post-colonial design. Ceylon was under British rule from the nineteenth century until Sri Lanka was created in 1948 from the former British colony. De Silva and Bawa are best known as leading practitioners of critical regionalism, and designed within local idioms combined with Western modernism as a critique of tropical modernism, the style of architecture practised by Le Corbusier, Pierre Jeanneret, Jane Drew and Maxwell Fry in India as well as West Africa during the 1950s and 1960s. Minnette de Silva was the first Asian woman to be elected to the Royal Institute of British Architects (RIBA) in 1948, having initially trained in India and then at the Architectural Association in London. She returned to her native Sri Lanka in 1948 to contribute to the building of this new nation, setting up her practice in the family home in the city of Kandy.

216 Pierre Jeanneret: Type 4j house, Chandigarh, India, 1950s.
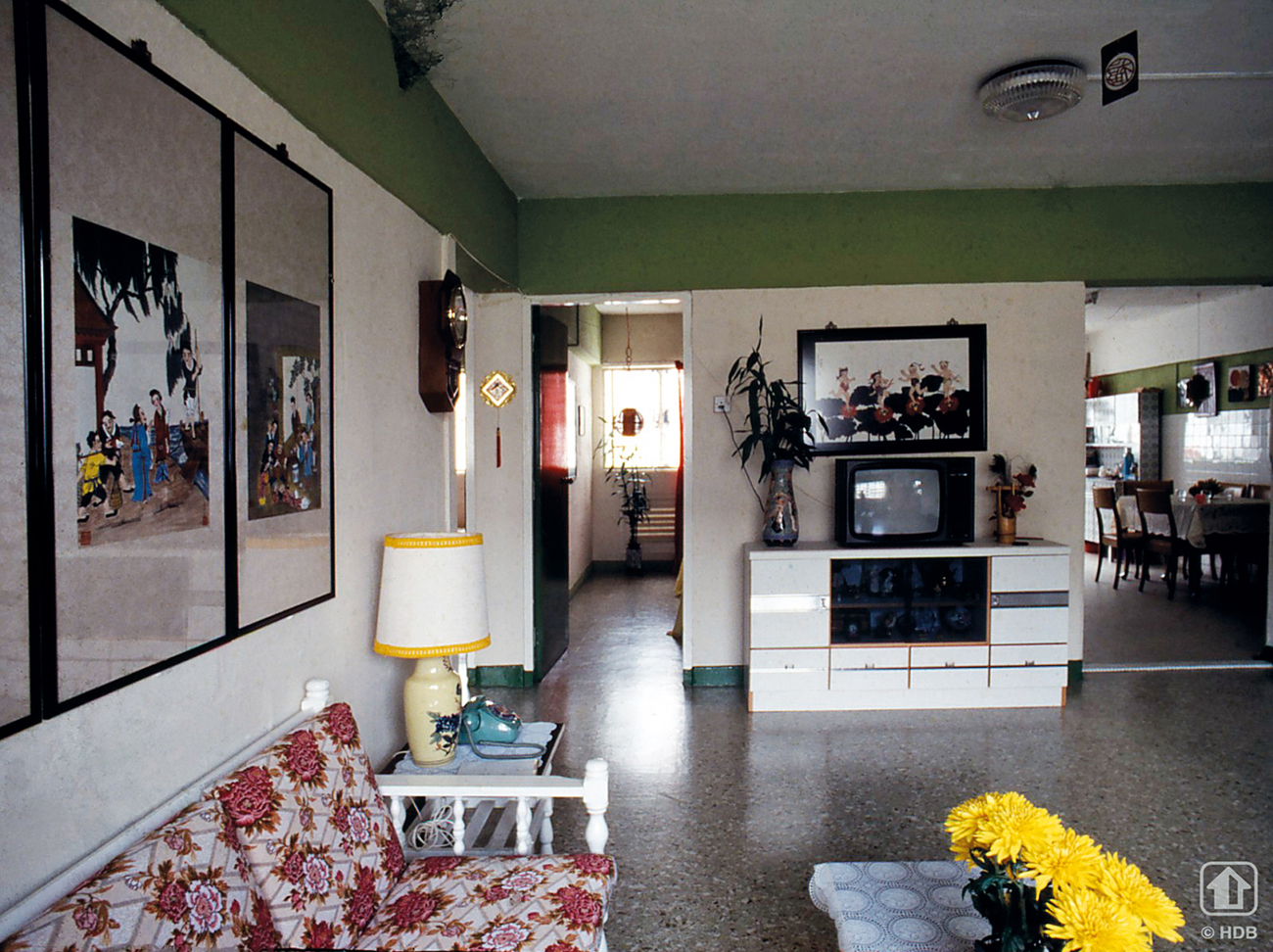
217 Living room of a Housing & Development Board flat in the 1980s. Published in Our Home magazine, Housing & Development Board, Singapore.
De Silva then designed a series of private dwellings that translated the modernist style to the needs and traditions of this tropical island. The Dr P.H. Amarasinghe House in Colombo of 1960 was open plan with columns for support, allowing for a fluid use of space with the use of portable screens.[218] The outside and the inside space flow into one another and lush vegetation fills the interior as well as the exterior. Another key feature of de Silva’s work is the incorporation of the internal, open courtyard or Kandyan mada midula, where the outside became part of the inside with no roof. De Silva also encouraged local crafts and used traditional cane and open-weave divans and lounging chairs, stools, mats, cushions and small carpets. These were always distributed sparingly within the interior and could be moved around easily due to their lightweight construction. This reflected the lifestyle of the Sri Lankan residents, with extended family occasions and Buddhist festivals easily accommodated within the flexible space. De Silva employed the young Danish architect Ulrik Plesner during 1958. However, Plesner grew tired of the provincial life of Kandy and the financial insecurity of working with de Silva and left to work with Geoffrey Bawa in Colombo.
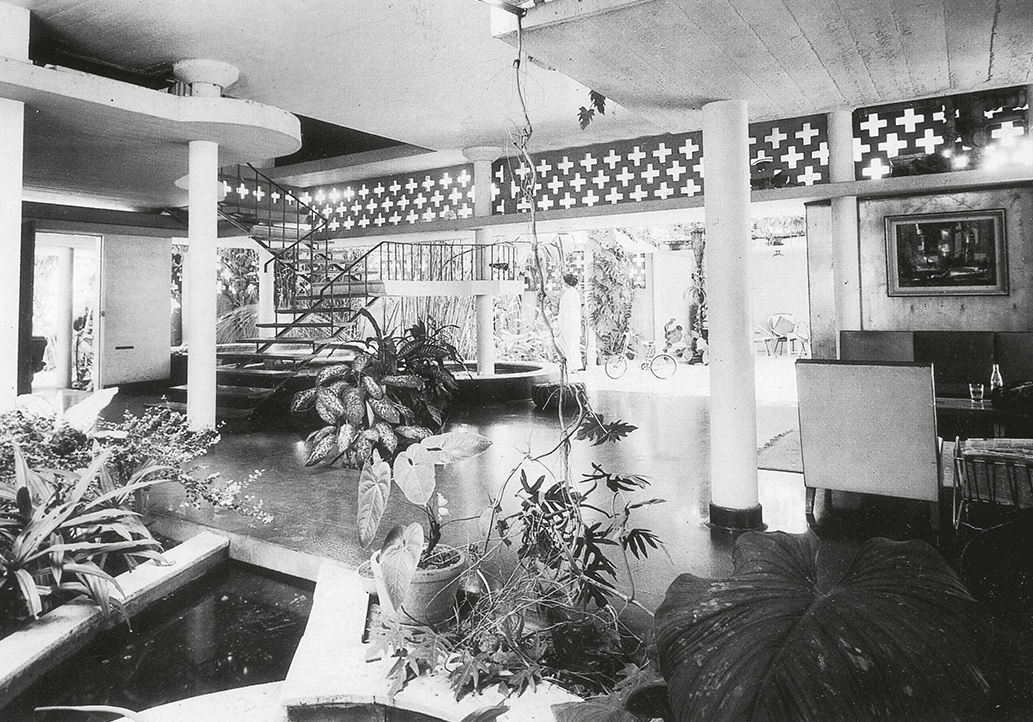
218 Minnette de Silva: View across the open plan towards the entrance. Dr P.H. Amarasinghe House, 1960. Colombo, Sri Lanka.
Bawa’s designs for hotels, universities, government buildings and homes throughout Asia and particularly in Sri Lanka are renowned as sympathetic to their surroundings and culture, but mindful of modernist precepts. Less well known is the evolving interior design of his own home, 11 33rd Lane in Colombo, during post-colonial times.[219] The interior of Bawa’s own home from 1960 until 1998 is a fascinating tableau of the combinations of colonial and post-colonial influences. Bawa’s home interior is poignant, as its development during these years mirrors the subtleties of post-colonial experiences for the designer. The building is now preserved as a museum by the Bawa Trust. It includes antique furniture from the Dutch period of occupation as well as the British. These heavy Victorian chests and chairs are directly contrasted with examples of mid-century modern furniture including Eero Saarinen’s Tulip chair, which was made in replica on the island due to import restrictions during the 1960s. Nineteenth-century Ceylonese antiques also find a place in the interior, as do contemporary Sri Lankan craft objects and art. This carefully curated interior also features modern Finnish glass by Olva Toikka, perhaps reflecting the transnational influence of Ulrik Plesner.

219 Interior of dining room with Tulip chairs, 33rd Lane, Colombo, Sri Lanka. Geoffrey Bawa Trust.
The case of Sri Lanka demonstrates how interior design can be used for the containment and working through of colonial pasts in a post-colonial present, without obliterating local heritage and conditions. A similar example was developed in Ahmedabad, the former Gujarati capital in India, by Le Corbusier for Mrs Manorama Sarabhai, a member of a prosperous textile family.[220] The Sarabhais were instrumental in the newly independent India led by Nehru from 1947 in promoting Indian design through the creation of the Calico Museum of Textiles in Ahmedabad in 1949 and the founding of a design school there in 1961. The National Institute of Industrial Design, now the National Institute of Design, was the first organization devoted to teaching design at tertiary level in India. Manorama Sarabhai’s house was built from 1951 to 1955. The open-plan house with large picture windows was built from brick and concrete with a garden on the roof. The owner furnished her new home with a mixture of Western furnishings and a rich array of Indian handcrafts. There were traditional hand-printed cottons from Rajasthan and Le Corbusier designed divans in the form of traditional Indian charpoy beds made from rosewood and wicker. Indian metalwork was also used to decorate the home with cast-bronze occasional tables, vases and candlesticks from South India.
In direct contrast, more recent domestic spaces in India pay less attention to precedent or a personal, bricolage approach and adopt a contemporary, transnational approach. For example, the World One skyscraper apartments in the Indian financial capital of Mumbai (2017) are built on the former site of textile factories.[221-2] The three apartment blocks are typical of a new type of gated community that has become popular with the burgeoning Indian middle classes and upper middle classes based there. The building consists of three towers. Two are 52 floors high and one is 117 floors, the highest structure in the city. Designed by the American architects Pei Cobb Freed & Partners, the exterior of the buildings is one of bland modernism twinned with the impact of height.
Access to the interiors is restricted and sophisticated technology is used to police the thresholds, including three-dimensional X-ray vehicle scanners at the entrance, face-recognition and fingerprint technology for entering the lifts and biometric locks on the individual apartments. As a reflection of colonial residences there is a separate entrance for service staff, who no longer live on the same premises as their employer, as in the days of the Raj, but attend on a daily basis. This is an exclusive property and an exclusive address, made separate from the world beyond the security fence where residents can enjoy their own medical facilities and business centre, with no need to venture beyond the 17-acre, bounded island site. There are stunning views from the balconies and refreshment areas: the outside world is visible but kept at a safe distance.
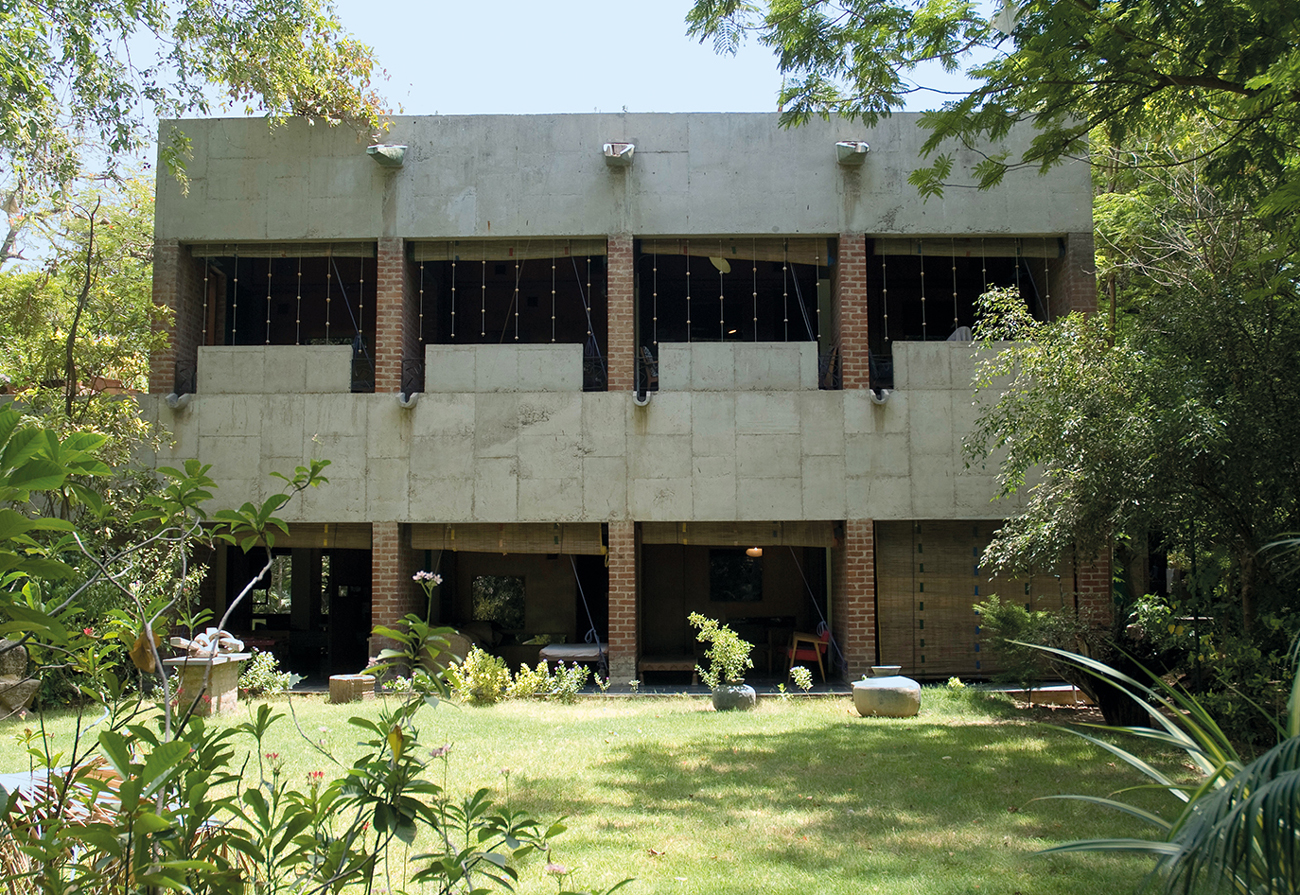
220 Le Corbusier: Sarabhai House, Ahmedabad, India, 1951.
The interiors were designed by the Italian-based Armani/Casa and roll out the designer’s familiar stylistic range. The luxury interior design company was established in 2000 by the leading minimalist fashion designer Giorgio Armani (b. 1934). Armani/Casa was launched with a flagship store in the design capital of Milan and featured furniture inspired by the art deco designer Jean-Michel Frank. Art deco glamour continues to be an inspiration for Armani, and is combined with high-end materials to create simple yet luxurious surroundings in a limited palette of taupe, grey and beige. There is fretwork, exquisite craftsmanship and detailing in the World One interiors, with the metallic reflections of white gold leaf, liquid metal and special wall finishes, which pay subtle homage to the rich iconographic culture of the host country.
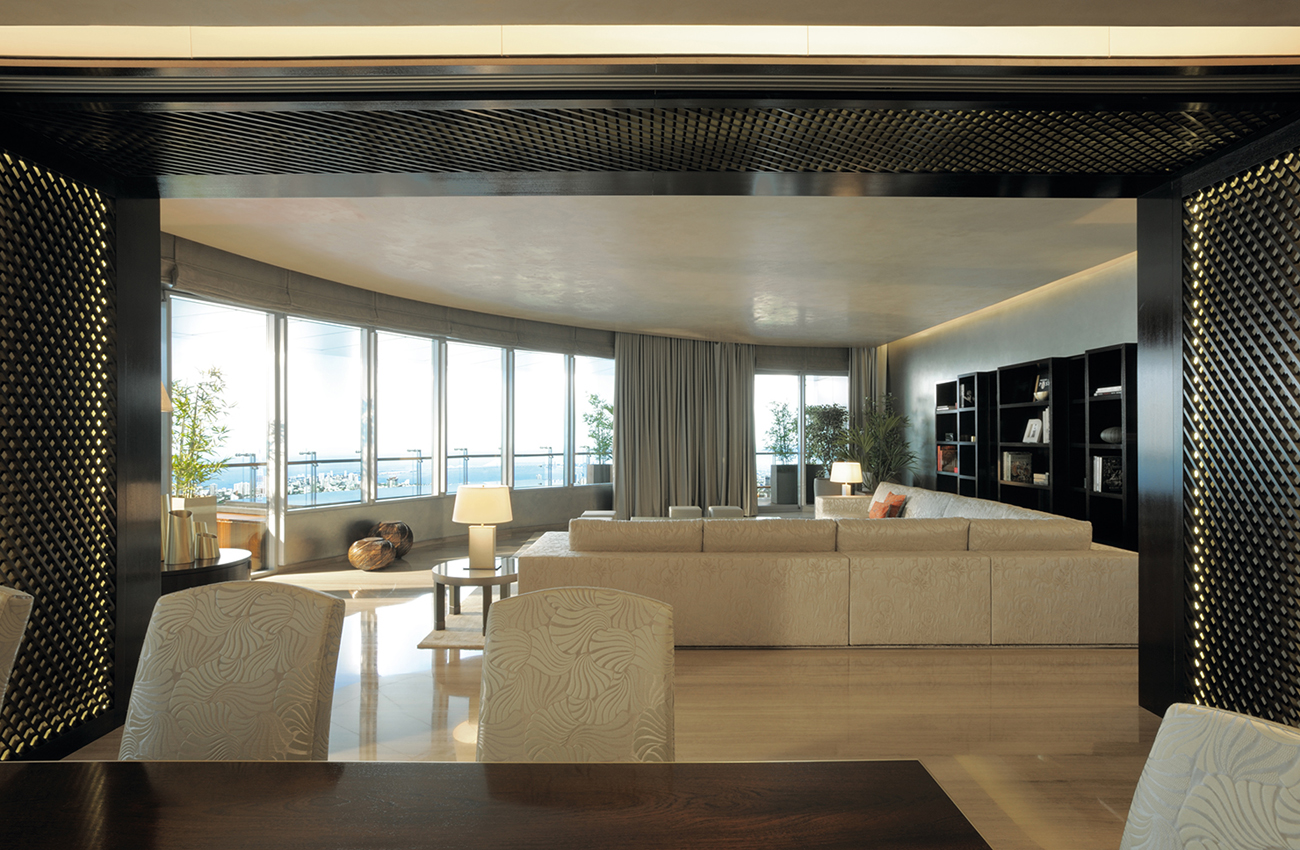
221 Armani/Casa Interior Design Studio: World One, Mumbai, 2019. Interior featuring fretwork.
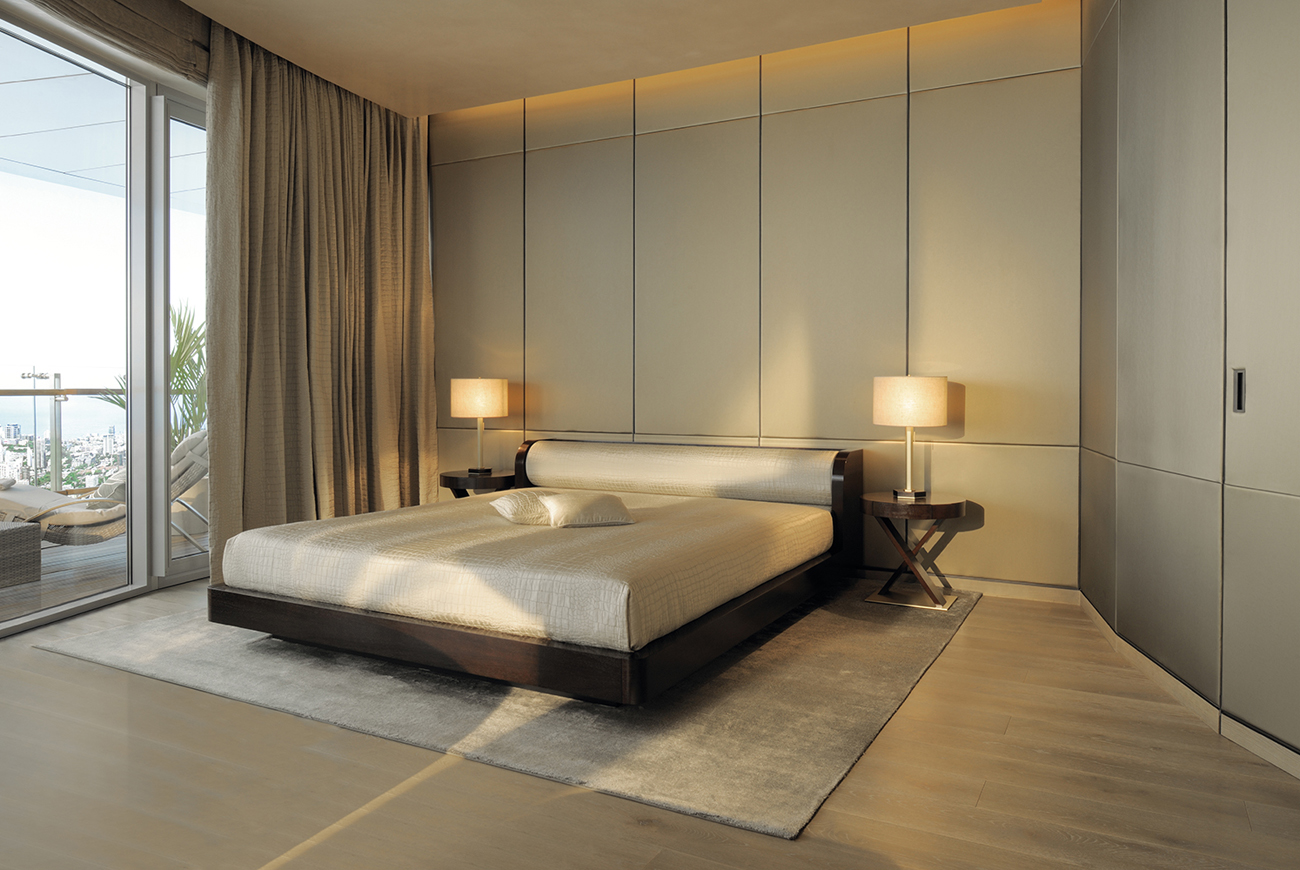
222 Armani/Casa Interior Design Studio: World One, Mumbai, 2019. Interior featuring textiles (the master bedroom).
African design is prospering with a sustained effort to reappraise the significance of the past for the future of the fifty-three disparate and varied nations that make up this huge continent. It is being put into the service of healing the scars of a troubled past with a type of design that draws on local tradition with a futuristic element. The importance of contemporary design for Africa is evident with the establishment of the first Museum of African Design (MOAD) in 2013 in the Maboneng Precinct in downtown Johannesburg. This cavernous former industrial building was refitted to showcase contemporary African design work. Although the museum closed in 2017, the will to support contemporary design in Africa remains. Cape Town was the World Design Capital in 2014 and in 2017 the African Architecture Awards were inaugurated.[223] The overall winner was the uMkhumbane Museum in Durban, South Africa, by South African designers Choromanski Architects, founded and led by Rodney Choromanski (1961–2018). This local community resource was commissioned by the eThekwini Municipality to preserve the complex cultural and political history of the Cato Manor region and the city of Durban. The area was densely populated in the 1920s and 1930s as black Africans settled there and rented land from Indian market gardeners because apartheid meant they could not settle in the city of Durban. However, during the 1950s and 1960s there was one of the biggest forced removals in South African history, and the museum acts as a focus for the retelling of these shared narratives through events and exhibitions. It also acts as a location for the preservation of Zulu history. Three materials were used for the construction of the museum: a laser-cut aluminium shell with pierced shapes to echo Zulu symbols, red brick laid by local craft workers, and a concrete frame. The striking atrium is illuminated by the shapes formed by the aluminium exterior.
The ceremony for the African Architecture Awards took place in the Zeitz Museum of Contemporary Art Africa (MOCAA) in Cape Town.[224] Hewn out of an imposing concrete grain silo, this remodelling was led by British designer Thomas Heatherwick (b. 1970) and provides the first large venue for contemporary African art. Opened in 2017, the interior of the existing building, which consisted of a multitude of cement tubes, was cut in an asymmetrical form to create a stunning atrium lit from above. Two glass lifts travel the height of the building in the original concrete tubes, which have been reinforced with a new casing. The exhibition spaces are conventional white cubes, dropped into the concrete structure. Controversially, the top floors of the building are a luxury hotel that Heatherwick did not design and are rather gaudy in contrast to the measured greyness and whiteness of the museum.
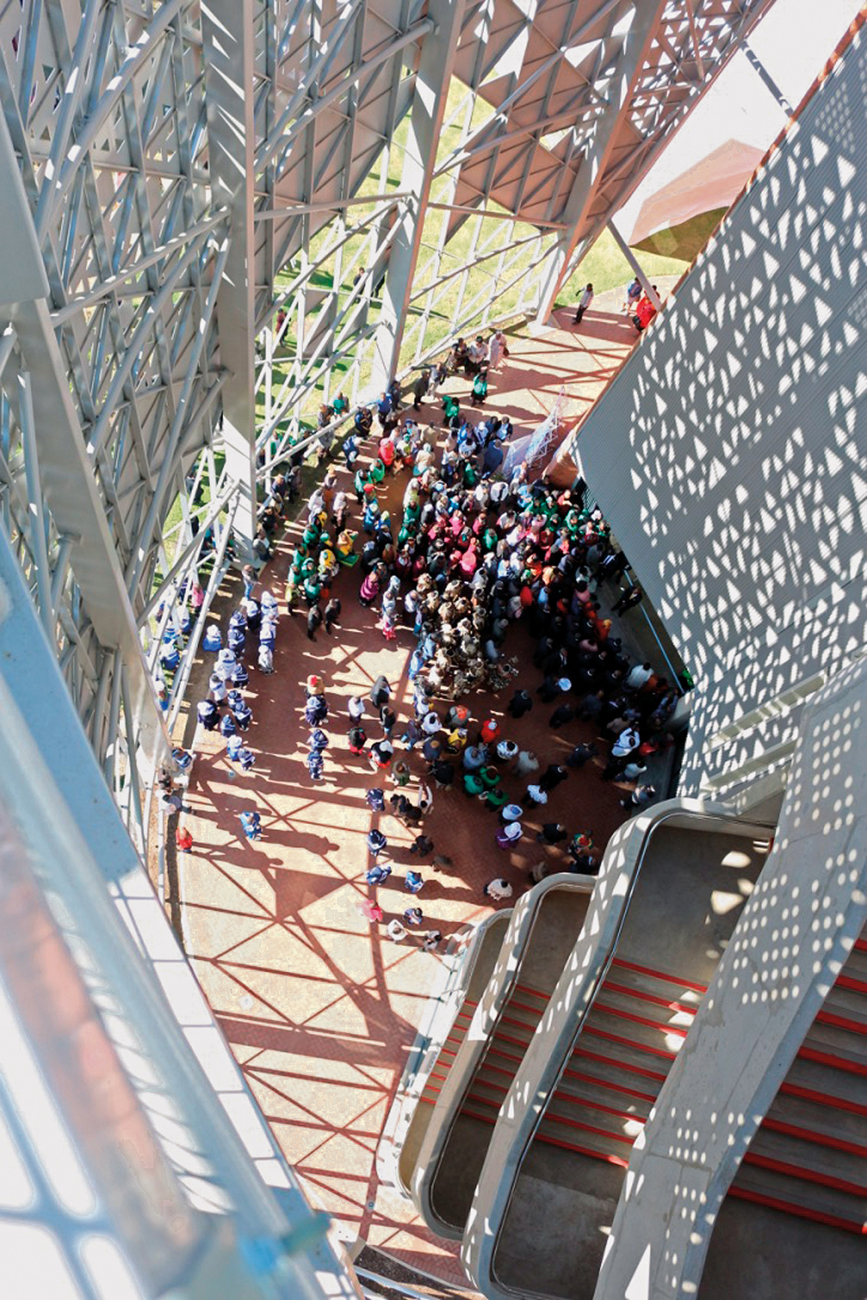
223 Choromanski Architects: uMkhumbane Museum, Cato Manor, Durban, 2017. Client: eThekwini Municipality.
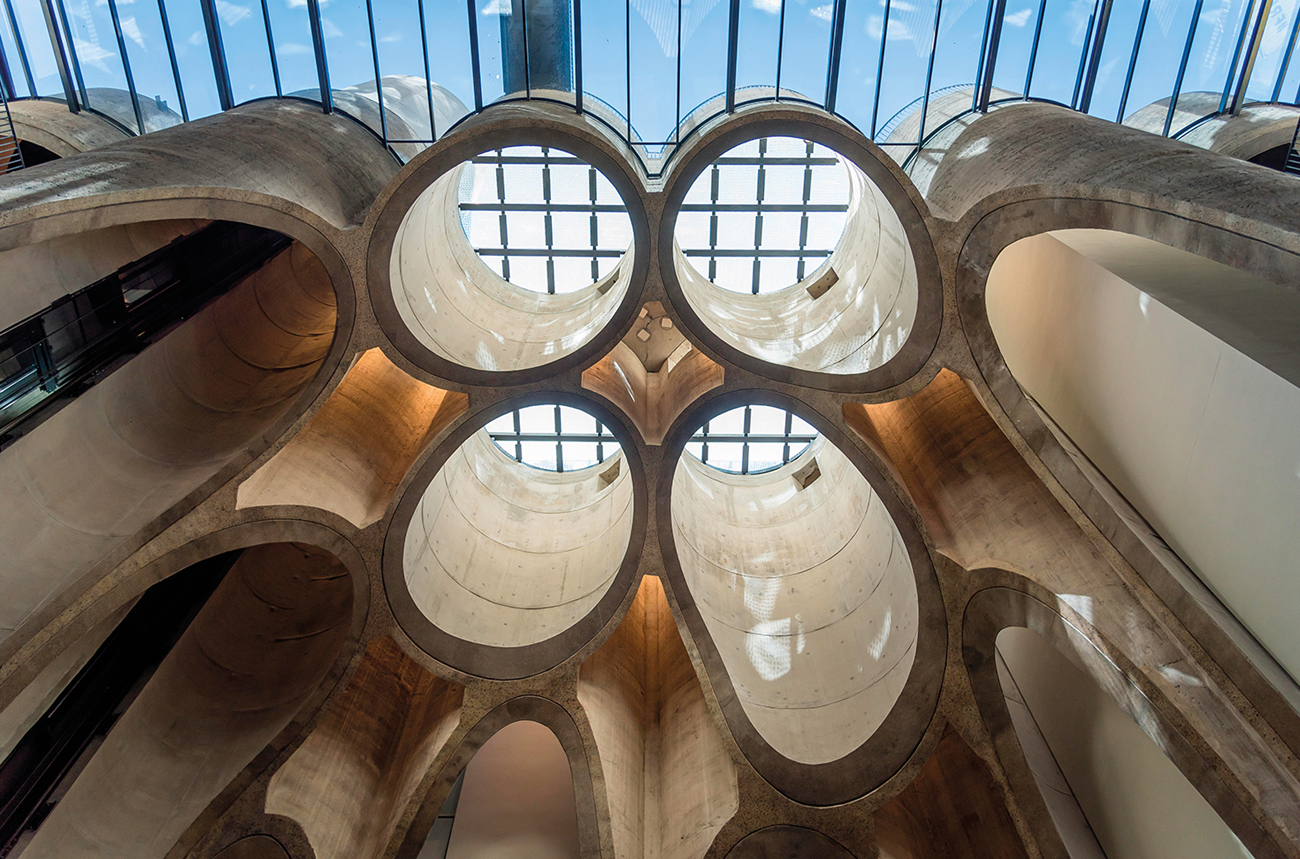
224 Thomas Heatherwick: atrium, Zeitz Museum of Contemporary Art Africa (MOCAA), Cape Town, 2017.
High-profile examples of architecture such as these help to propel Africa onto the global stage. But the majority of Africa’s city governments have scarce resources and the cities show signs of physical neglect and decay. A sizeable majority of the population live in basic accommodation, often remodelled with recycled materials. The Ghanaian-British architect David Adjaye (b. 1966) undertook an extensive photographic survey of African metropoles for the series of books African Metropolitan Architecture (2011), but all his photographs are of street scenes and portray a continent of great beauty and colourful decay with no views of interiors. Interior design is at a nascent stage, with few interior design university degree courses – there are only three in Southern Africa, in Botswana, Lesotho and South Africa, with interior architecture being offered at the University of Pretoria. The only post-graduate course is run within South Africa, the country that tends to be the dominant force in African design. The interior design profession has recently established its own professional organization, the South African Institute of the Interior Design Professions (IID). This provides a forum for interior design professionals in South Africa but was only established in 2006 and is perhaps still dominated by architecture, frequently regarded as the more important discipline when it comes to something as significant as forging a post-colonial identity.
The United Arab Emirates (UAE) has seen a massive building programme over the past thirty years as the different states that make up the alliance aim to become global cities, attractive to tourists and multinational companies. Dubai is one of the seven Trucial States and was governed by a British protectorate from the nineteenth century, with Britain controlling both defence and international relations. This governance was withdrawn in 1968 and Dubai played an important role in the establishment of the new alliance, no longer dominated by Britain, in the form of the UAE. Dubai looked to its traditions and its history to reinvent itself as an important tourist destination and trading centre. ‘Personalized Hospitality Amidst Arabian Splendour’ is the tagline for the luxury hotel Burj Al Arab (Tower of the Arabs), which has become the icon of Dubai.[225-6] Situated on an artificial island, the building is in the form of a traditional sail of an Arabian dhow or sailing ship and was designed by the London-based multinational engineering and design firm WS Atkins. Led by architect Tom Wright, the building was completed in 1999 with 202 luxury duplexes over 28 double storeys.
The luxury interiors were designed by Chinese-born Khuan Chew (b. 1953), the founder and principal designer of KCA International, which now has offices in London, Dubai and Hong Kong. She studied at the London College of Furniture and worked for the British interior designer David Hicks and eminent American hotel interior designers Dale and Patricia Keller. Chew worked closely with Dubai’s ruler, Sheikh Mohammed bin Rashid Al Maktoum, to signal aspects of Arabian history and culture combined with luxurious baroque, Empire and art deco touches. The sumptuous Talise Spa on the eighteenth floor uses as its colour scheme the four colours of the UAE flag, green, red, black and white. The hotel features luxurious materials including gold, rich mosaics and fabrics, which makes it one of the world’s most popular high-end destinations.

225 KCA International: atrium of Burj Al Arab, Dubai, UAE.

226 KCA International: Talise Spa pool, Burj Al Arab, Dubai, UAE.
The vast majority of interiors included in this book are enclosed, comfortable spaces, hermetically sealed from the outside world. Whether the interiors are backdrops for stylistic tropes or vehicles for the expression of individuality, a global brand or post-colonial identity, proximity to the outside world is not a priority. However, one important trend in twenty-first-century interior design is that of inside out: the interior spaces of private and public buildings are becoming more and more linked to the spaces of the exterior. The Victorian padded parlour was a place of reclusion, of hibernation from the threatening world of modernity with one single, standard door leading to the rear garden. In direct contrast, many interiors of recent years positively open up to the world outside, to the natural world beyond the bricks and mortar or concrete and plastered walls of the inside, perhaps with a balcony city view – as in the case of World One – or of fish swimming in the ocean, as in the restaurant of Burj Al Arab. The popularity of the bi-folding door, for example, has made the threshold between the interior space and the space to the rear of the home invisible. The doors, made from wood, metal or UPVC, and fully double-glazed, run along a track and can be opened and folded away against the wall completely, opening up the interior space to the outside. This space-augmenting device is particularly popular with city dwellers eager to open up their homes and add more room to their property. The market has grown by 12 per cent annually since 2008 and manufacturers supply new builds as well as residents undertaking home improvements. The same floor covering can be used inside and out to negate the division further. This has been made possible by new technology, including secure thermal glass and fittings. But this permeability is only a feature of the private rear of the interior and never occurs on the street.
Bi-folding doors and even folding doors demonstrate a technological virtuosity whereby the way objects are arranged in space seems effortless, but relies on sophisticated systems and materials. These key technological changes, additions, integrations and interventions have become more pervasive and have altered the human interface with the interior. Not only can we make a wall disappear to view the outside, we can also experience a different reality within the interior space. Technology has greatly affected the perception of the world around us, requiring us to face reality instantaneously on the one hand, and yet giving us permission to slip into timeless, immersive fantasies on the other. The divisions between outside and inside have become more porous, with virtual worlds and lived experiences colliding and coalescing.
The Alchemist boutique of 2011 by Miami-based Rene Gonzalez Architects displays technical virtuosity in the amazing installation of a rectangular, 160 square metre (1,726 square foot) glass box into the fifth floor of a concrete parking garage designed by the Swiss architects Herzog & de Meuron.[227] The equivalent of thirteen car parking spaces in size, the shop appears to be suspended between the concrete slabs, with extensive views of the Miami skyline from this unlikely base. The boutique sells a range of outré labels from its cutting-edge premises. A series of holes in the floor provide a flexible location for the display stands and a range of kinetic mirrors reflect the street below or the skyline above. This dynamic sense of motion within the space is enhanced by sensors that move forty-three pneumatic, mirrored ceiling panels in concert with the shoppers, coming to a halt when they do and moving when they do. The system was designed by London-based Random International, an art and technology company that specializes in the creation of unusual spaces using the latest technology. Its most famous installation is Rain Room (2012), which mimics the visual and aural sensation of being caught in a rainstorm without the visitor getting wet as the complex technology senses human presence. The artwork is now in the collection of Los Angeles County Museum of Art as well as the Sharjah Art Foundation in the UAE. Random International is a transnational project, with staff hailing from Africa, Asia and Europe, and the aim is to explore the post-digital world within a fine art and interior design context.
In the post-digital world and age of automation it is possible to answer your front door remotely and talk to your caller by video, even if you are on the other side of the world, with gadgets such as the Nest video doorbell. Using smart technology it is possible for robotic devices to vacuum the floor and devices such as the Amazon Echo wireless speaker can be told via voice commands to send and receive emails, make calls, play music, dim the lights in any room or even tell jokes. This is a boon particularly for the housebound, including the disabled and the elderly. In addition, virtual reality devices are becoming more sophisticated and can now take us anywhere in the world for a truly transnational experience or science fiction future.
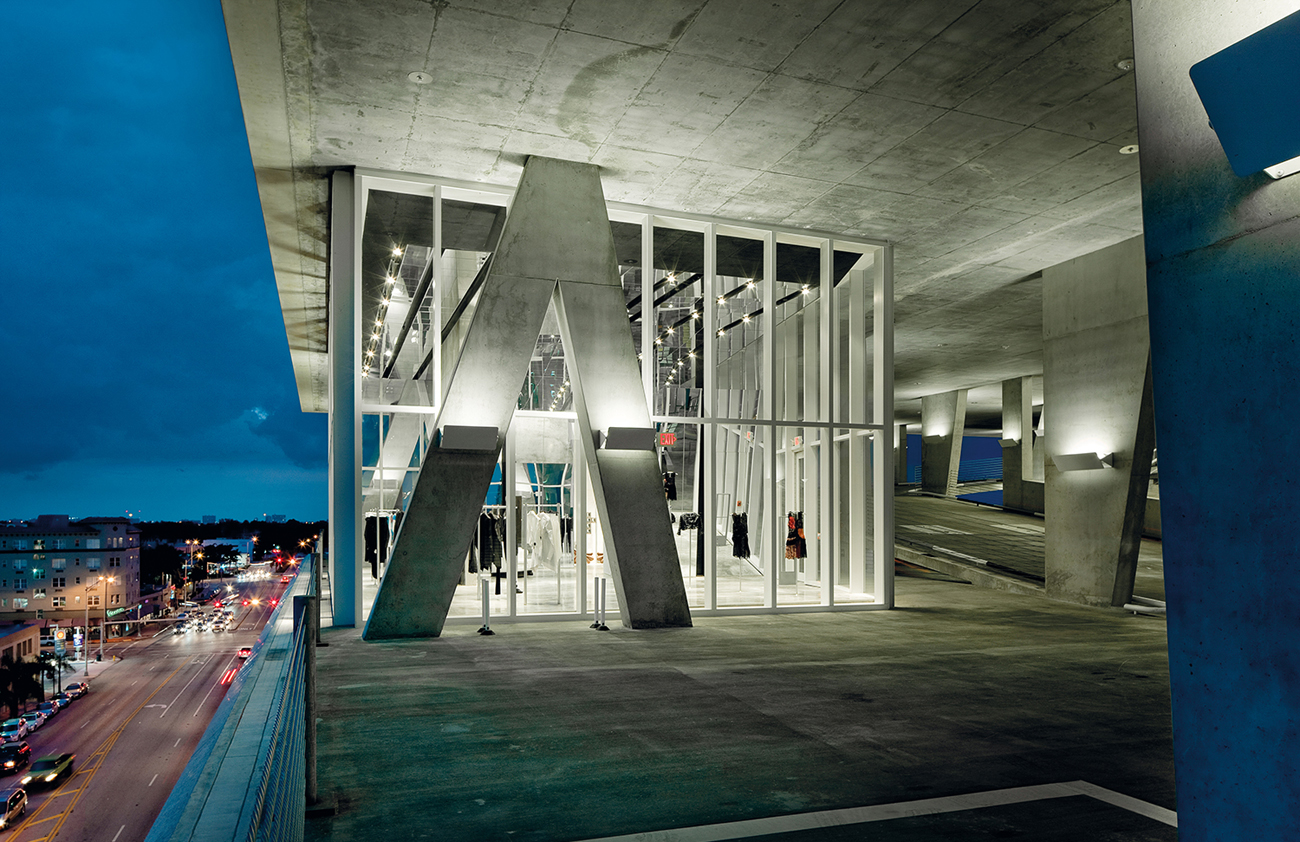
227 Rene Gonzalez Architects: Alchemist boutique, Miami, 2011.