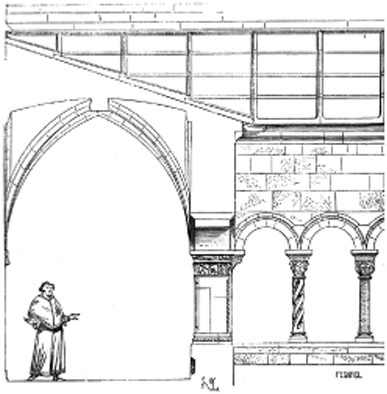Eugene Emmanuel Viollet-le-duc’s ten-volume Dictionnaire raisonné de l’architecture française du XI au XVI siècle was a crucial source on medieval architecture for the Gothic revival internationally and remains a mine of information, especially for its detailed drawings and engravings, although it has never received a full English translation. It runs from A to Z, ranging from general essays on ‘Architecture’ or ‘Church’ to detailed studies such as ‘Window’ and ‘Chimney’, reporting on surveyed examples, mostly in France. As appreciated in his acceptance by historians 50 years ago as a proto-modernist, Viollet took a predominantly functional approach, fascinated by the operation of weapons and fortifications and the assembly details of structure and construction, so that, although there are entries on ‘Boulevard’ and ‘Chemin de Ronde’, these take circulation in a purely pragmatic sense. However, in Viollet’s definition of Cloister, at the beginning of a chapter that describes a host of examples not included here, the experience of space comes more to the fore, supported by evidence gathered from the literature of the age.
Court surrounded by walls and galeries established beside cathedral churches or those of colleges and monasteries. Since the beginning of Christianity cloisters were raised in the immediate vicinity of churches. The form of cloisters is generally a square. The abbeys had two cloisters, one next to the west entrance of the church, the other in the east behind the apse. The first gave access to refectories, dormitories, chapter house, sacristy, warm room and prisons; it was the cloister of the monks, in which all could circulate. The second was reserved for the abbott, dignitaries and copyists, more retiring and smaller than the other, and built next to the library, the infirmary and the cemetery. The cathedrals all had a cloister attached to one side of the nave, whether north or south, surrounded by the dwellings of the canons, who lived under a communal rule. Often schools were built close to the cloisters of abbeys and cathedrals. From the 11th century the synods were occupied in the enclosure of chapters of cathedrals: ‘It is necessary, say the assemblies, that the priests establish the cloisters next to cathedral churches so that the clerks can live according to the canonic rule, that the priests keep to it, and that they do not leave the church or live elsewhere’. It also declares that the refectory and dormitory should be built within the enclosure of the cloister. ‘The diversity of dwellings and offices in the cloister’, says Guillaume Durand, ‘signifies the diversity of the dwellings and rewards in the heavenly kingdom, for “In the house of my father there are many mansions” says the saviour’. And in the moral sense, ‘the cloister represents the contemplation in which the soul fulfills itself, and where it hides itself away, separated from the crowd of carnal thoughts, where it meditates on heavenly blessings alone. In this cloister there are four walls which are the denial of the self, the denial of the world, but the love for brethren and love of God. And on all sides are ranges of columns . . . the base of all the columns is patience. In the cloister the diversity of dwellings is that of the virtues’.1

Figure 1.2.1 Section of cloister at Elne, France, as depicted in Viollet’s Dictionnnaire Raisonnée (vol. 3, p. 434). Caption from Viollet’s text: ‘This figure presents the section of the cloister and one external bay. In terms of sculpture, this cloister is the richest of those surviving in this region of France. The original capitals are from the 12th century and even the 14th century ones are works of beauty. The shafts of the columns in the gallery facing the courtyard are covered with sculpture of great delicacy, and the last of the builders tried to follow as closely as possible the style adopted by the architects of the first cloister’
