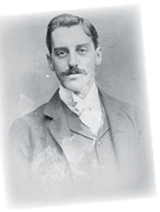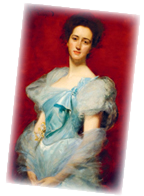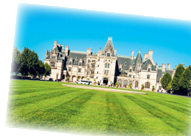CHAPTER 8
GILDED MONUMENTS
Patrick and Catherine O’Leary were an Irish immigrant couple who scratched out a living for themselves and their five children on the corner of DeKoven and Jefferson Streets, in a dreary neighborhood southwest of downtown Chicago. Like many recent Irish immigrants in Gilded Age America, Patrick was an unskilled laborer. Catherine had a more unusual urban occupation. She kept five cows in a barn on their property, and they produced milk enough for the family with some left over to sell. On October 18, 1871—ten days after the infamous conflagration that started in her barn and which would soon become known forevermore as the Great Chicago Fire—the front page of the Chicago Times described Mrs. O’Leary, forty-four, as “an old Irish woman … bent almost double with the weight of many years of toil, trouble and privation.”1
Non-immigrants in America often troubled themselves about immigrants as a group, but they rarely showed much interest in them as individuals. What accounted for Mrs. O’Leary being singled out by the Chicago Times was the editorial need for a scapegoat, and her story line was ideal: apparently, the O’Learys had illegally been collecting welfare, and, when this fraud was discovered by a county agent, they had been cut off. Bitter over the harshness of her lot in life, the “old hag swore she would be revenged on a city that would deny her a bit of wood or a pound of bacon,” and so, the newspaper conjectured, she set fire to her own barn in the hope or the foreknowledge that doing so would set fire to the whole city on Sunday, October 8.2
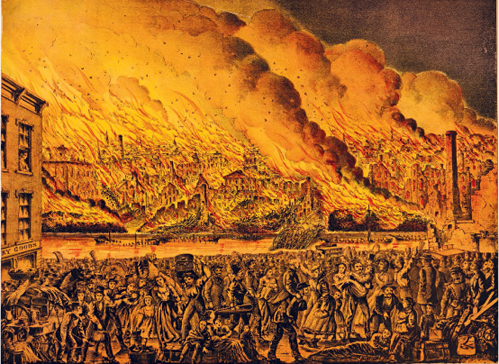
The Great Chicago Fire of 1871, which consumed more than two thousand acres (800 ha) of the city, was a tragedy (perhaps three hundred were killed) and a catastrophe—but also an unprecedented opportunity to build what became the first truly modern American city of the Gilded Age. Lithograph, c. 1871.
By her own testimony later, before a board of police and fire commissioners, Mrs. O’Leary acknowledged that her barn had indeed caught fire sometime between eight and eight-thirty that Sunday evening. But the first she knew of it was when her husband roused her from bed: “Cate, the barn is afire!” A neighbor, Mrs. White, later told her that she saw a man in her barn, milking her cows. Someone identified him as Daniel “Peg Leg” Sullivan, a neighbor who was one of the first to call attention to the fire. It was assumed that he had been drinking and smoking his pipe in the barn, and somehow accidentally ignited the blaze. He denied it.3 Another immigrant, a Prussian Jew named Louis M. Cohn, eighteen at the time of the fire, confessed to gambling in the O’Leary barn with one of the family’s sons and other boys. When Mrs. O’Leary ran out at about nine to chase them away, a kerosene lantern was knocked over, igniting hay—though not before Cohn scooped up his winnings. This confession, however, did not emerge until 1944, seventy-three years after the Great Chicago Fire and two years after Cohn’s 1942 death. In the fullness of time, the teen had matured into a successful importer, grown wealthy, and bequeathed $35,000 to the Medill School of Journalism of Northwestern University. The bequest was not delivered until 1944—along with Cohn’s confession.4
After nine days, during which the board of commissioners questioned fifty people and produced a transcript of their testimony that ran to 1,100 pages, the board failed to reach a conclusion as to the definitive cause of the fire. “Whether it originated from a spark blown from a chimney on that windy night, or was set on fire by human agency, we are unable to determine.”5 The public, however, both within Chicago and nationally, had little doubt that Mrs. O’Leary was to blame, either through malice or negligence. Some believed she had committed arson, some thought Peg Leg Sullivan or others had accidentally set the fire, but the story that really caught on to be repeated through the generations was that one of her cows kicked over a kerosene lantern. In the end, it made no difference whether the fire had been intentionally set or not. As a poor, “old” Irish “hag,” Mrs. O’Leary lived what the non-immigrant majority saw as the shiftless, irresponsible life of the immigrant, especially the Irish immigrant. She therefore made a compelling culprit.
There were other causes suggested. Ignatius Loyola Donnelly, a populist writer and congressman from Minnesota, was a colorful Gilded Age figure with opinions on everything from who “really” wrote the plays of William Shakespeare (that would be Francis Bacon) to what the “lost continent” of Atlantis really was (namely, the birthplace of an Aryan race whose descendants now populate Ireland). He wrote in 1883 that the Chicago conflagration had been caused by a meteor shower.6 (There were several other major fires in the Midwest on the same day, although not as well-known because they were eclipsed by the Chicago fire story; a number in Michigan, and one in the lumber town of Peshtigo, Wisconsin—the deadliest fire in U.S. history, which claimed approximately two thousand lives.) This natural cause is highly unlikely,7 but, given the severe drought prevailing at the time, spontaneous combustion is not out of the question.8 Yet neither the possibility of a meteor shower nor spontaneous combustion have ever succeeded in moving the accusing finger away from the Irish immigrant. Nor did the revelation of Louis Cohn’s 1944 confession make a dent in the myth. As anyone who grew up in Chicago can attest, the cow story survives to this day.

Harper’s Weekly, chronicler of the Civil War and civil disaster, published this engraving of the “rush of fugitives through the Potter’s Field toward Lincoln Park” during the Great Chicago Fire of 1871.
BUILT TO BURN
As for the event itself, the results of the Great Chicago Fire are beyond doubt. Between 9 p.m. on October 8, 1871, and the evening of the following day, fire consumed an area some four miles (6.5 km) long and (on average) three-quarters of a mile (1.2 km) wide—more than two thousand urban acres (800 ha), 17,500 buildings, $222 million in property ($4 billion in 2016 dollars), accounting for some 30 percent of the city’s total valuation. A total of 120 bodies were recovered from the ashes, but most historians believe the actual loss of life amounted to perhaps 300 people. One-third of the city’s population were made instantly homeless—100,000 people out of 300,000.9
In a way, the Great Chicago Fire was a case of self-immolation. The rise of the city was an accelerated microcosm of the rise of the nation. European contact with the Native Americans on the site of Chicago came toward the end of the seventeenth century, and Jean Baptiste Point du Sable, an African American, probably of Haitian origin, became the first permanent resident in the 1780s. In 1803, the U.S. Army built Fort Dearborn at the juncture of the Chicago River and Lake Michigan. During the War of 1812, the fort was ordered to be evacuated, and on August 15, 1812, Potawatomi Indians attacked the evacuees, including soldiers and their families, killing 48 of 148. Just twenty-one years after this, Chicago was incorporated as a city, and a building boom followed.
“In 1871, the Chicago Fire Department consisted of just 185 men and seventeen horse-drawn steam-engine pumps.”
Like most booms in frontier towns, this one was born of no planning whatsoever and no thought for the future. Balloon-frame wooden structures predominated, roofed with tar or tarred shingles. Even the sidewalks, where they existed, were wooden. In 1871, the Chicago Fire Department consisted of just 185 men and seventeen horse-drawn steam-engine pumps.10 Given the tinder-box construction throughout the city and the small number of inadequately equipped firefighters, the conflagration spread very rapidly, whipped by thirty-mile-per-hour (48-km-per-hour) winds and a phenomenon called “fire whirl,” heat-generated turbulence that spawned fire tornados.11 Even the Chicago River failed as a firebreak, and when, late in the afternoon of October 9, a massive piece of flaming timber crashed through the roof of the city’s waterworks, the outnumbered firefighters no longer had a supply of water at the mains.
Firefighters struggled helplessly as the flames consumed block after block until a heavy rain put most of the blaze out during the evening. In an effort to contain the panic, Mayor Roswell B. Mason declared the city under martial law, which put Chicago’s immediate fate in the hands of Lieutenant General Philip Sheridan, who had served as a Union officer in the Civil War. He led troops in the dynamiting of unburned buildings in the path of the fire, hoping to create an effective firebreak. The impact was marginal at best.
As for Ground Zero, the O’Leary residence at 137 DeKoven Street, it survived the blaze—except for that barn. Today, the site (now renumbered 558 DeKoven Street) is occupied by the Chicago Fire Academy.
THE GREAT REBUILDING
Chicago rose from frontier stockade to thriving city fast, and it burned down even faster, but, almost before the last embers died, Chicagoans began to glimpse opportunity. One week after the fire broke out, the Reverend Robert Collyer addressed his Unitarian congregation assembled on Dearborn Street, outside the ruins of Unity Church: “We have not lost … our geography. Nature called the lakes, the forests, the prairies together in convention long before we were born, and they decided that on this spot a great city would be built.”12
The fact is that while the central business district had been largely destroyed, much of the rest of what financed the city remained very much intact. The stockyards and the meatpacking plants were well west and south of the fire. The slaughter, processing, and shipping of beef and pork, unparalleled in volume anywhere else on the planet, continued unabated, as did operation of more than two-thirds of the city’s grain elevators, its railroads, and its Lake Michigan dock and terminal facilities. Although much of Chicago was devoted to manufacturing, the core industries of this city in the middle of the nation’s corn, grain, and cattle belt were dedicated to making, selling, and transporting food products. Those same tracks and wharves were open to receive shipments of aid, which poured in from cities all over America and much of the rest of the world. (Among the goods that citizens of Great Britain sent were books—enough to start what became the Chicago Public Library, which opened just two years after the fire in a giant LaSalle Street water tank, which had come through the fire unscathed.)

Photographer William Shaw assembled this panoramic view of “The Great Conflagration of Chicago” five days after the fire. Most of the North Side lay in ruins.
From survival, the city moved on to what would be called the “Great Rebuilding.” In fact, a better name would have been “Building Anew.” In this effort, there was something of the same headlong rush that had produced the ramshackle wooden structures that proved so vulnerable. This time, however, the financiers, builders, and architects were guided by an avalanche of laws and regulations ushered in by the disaster. The use of wood as a building material was substantially restricted, and brick and stone were specified instead. For some buildings, limestone and marble were called for—both of which were available from quarries in neighboring Indiana.
The Great Rebuilding not only demanded fresh materials, it demanded fresh architects. Fortunately for the city, some of the world’s greatest and most innovative were on call, the most prominent of whom were Henry Hobson Richardson, Louis Sullivan, Dankmar Adler, Daniel Burnham, William Holabird, William LeBaron Jenney, Martin Roche, John Wellborn Root, and Solon Spencer Beman. They came to be called the architects of the Chicago School, and they constitute a who’s who of late-nineteenth-century architecture at its most original. Using materials dictated in part by new fire codes, these men created a vigorous and innovative architectural vocabulary.
Many of the new Chicago buildings today deemed as harbingers of twentieth-century American commercial architecture used innovative steel-frame construction, clad in masonry, especially terra-cotta. Traditional masonry buildings are limited in height by the load that brick construction can bear—well under a dozen stories. This did not present much of a problem until practical electric versions of the “safety elevator” Elisha Otis had invented in 1852 became widely available in the last quarter of the nineteenth century. The safety elevator employed a mechanism that locked the elevator cab in place in case the hoisting cables broke. Electric hoisting motors, which replaced those powered by steam, made possible long lifts and precise stops at each floor. Prior to these innovations, the height of buildings was limited by the number of stairs most human beings would tolerate. No one wanted to go above eight or nine floors. With efficient elevators, however, building into the sky became an attractive way to increase available, usable, revenue-generating space without having to expand the costly footprint of buildings in dense urban settings.
In 1872, Daniel Burnham and John Wellborn Root became friends while both worked at the Chicago architectural firm of Carter, Drake, and Wight. With the city’s post-fire building business booming, the two men left the security of the established firm to start their own company, Burnham and Root. Taking advantage of the new elevator technology, they built Chicago’s first “high-rise,” the ten-story Montauk Building (1883), which combined conventional masonry construction with steel-frame construction. In 1888 came the twelve-story Rookery, again a hybrid of exterior load-bearing masonry walls and interior load-bearing steel-frame construction. With their next building, Burnham and Root stepped backward, in terms of engineering. The spectacular Monadnock Building, planning for which began in 1881, was braced by an interior frame of cast and wrought iron, but all the exterior load was carried by heavy masonry walls of contoured brown brick, three feet (1 m) thick at the base and tapering as the walls rose to the building’s full seventeen-story height. Burnham and Root completed the north half of the building in 1891, and the firm of Holabird & Roche completed the south half in 1893. The result was the largest office building in the world: twelve hundred rooms accommodating more than six thousand people.

Daniel Burnham, of the Chicago architectural firm of Burnham and Root, not only pioneered the skyscraper in post-fire Chicago, he also laid out a grand plan for rebuilding the city—much of which was adopted.
The Monadnock Building, like the Montauk Building and the Rookery, still stands in Chicago and, quite properly, continues to elicit admiration and awe. These three buildings were, however, the last of their kind, the apogee and swan song of load-bearing masonry construction. The high-rise buildings of Burnham and Root generally reduced exterior ornamentation to make way for more plentiful windows to admit more natural light. The windows themselves were larger, the “Chicago window” (as it was termed) consisting of a large fixed piece of glass, flanked by narrow double-hung windows, all in a single opening. This became one of the distinguishing features of post-fire Chicago architecture.

Burnham and Root’s Monadnock Building (1891–93) still flourishes on the corner of Dearborn Street and Jackson Boulevard in Chicago’s Loop. What was forward-looking in the 1890s was the severe absence of ornamentation. What looked back to even the most ancient architecture was the load-bearing masonry construction.
Inspired by these structures, those who commissioned great commercial buildings began to demand even bigger windows and sleeker exteriors, more businesslike and less ornamented. They also wanted taller buildings—partly to gain more space without having to buy more ground-floor footage, but also in a strictly competitive spirit, as height became associated with prominence and power. It was a trend that harked back to the city-states of Renaissance Italy, when rival towns competed with one another to build the tallest tower. In response to customer demand and the aesthetic aspirations of a new generation of architects, structural engineers elaborated on the early steel-frame structures present in the masonry-steel hybrids. From 1884 to 1885, William LeBaron Jenney built the Home Insurance Building in Chicago, the first tall building to employ a single steel frame both inside and out, so that the entire load of the building was borne by the steel, rather than the masonry. This enabled the architect to install unprecedented expanses of windows.
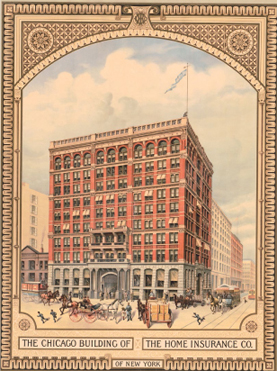
Although “only” ten stories high, the Home Insurance Building, completed in Chicago in 1884 by William Le Baron Jenney, is generally considered the world’s first “true” skyscraper because it was supported both inside and outside by a steel frame from which the masonry walls were, in effect, suspended.
Although the Home Insurance Building was “only” ten stories in height, the structure (demolished in 1931), is generally considered the first true skyscraper because of its steel-cage framing. Nevertheless, Jenney took the aesthetic possibilities of the skyscraper only so far. The first major proponent of this new building form—America’s single most important contribution to world architecture—was Louis Sullivan (1856–1924). Among the greatest, most original, and most thoughtful architects of the Gilded Age, Sullivan not only built innovative buildings, he wrote about them, becoming a highly influential theorist of modern architecture. Unlike Burnham and Root, who radically simplified ornamentation, Sullivan formulated two theories of architectural embellishment. The first was the idea that “form follows function.” The form of a building, he argued, should serve the function of the building, not only in practical terms, but in expressing the aspirations and values of those who made use of the building. Sullivan wanted nothing spurious or superfluous added to his works. Instead, he wanted design and ornament to appear as inevitable, natural, and organic developments of the underlying structure of the building, and he thus developed a wide range of active, naturalistic ornamentation to replace outworn imitations of classical, medieval, and Renaissance models.
“The form of the skyscraper fulfilled the function of business better than any other.”

The Wainwright Building—St. Louis, 1890–91—was designed by Louis Sullivan and his partner Dankmar Adler, the foremost architects of the so-called Chicago School. Possessed of architectural genius not seen since the Renaissance, Sullivan held that the form of a building should follow its function.
In 1879, Sullivan was hired by Dankmar Adler and, the following year, became the German-born immigrant’s full partner in what developed as a highly successful and innovative architectural firm. Their Chicago-based practice used the devastated city as a vast blank canvas for some of their finest work, including Chicago’s Auditorium Building (1889) and the beautiful Carson, Pirie, Scott and Company department store building (1899), among others. But it was with the Wainwright Building, raised in St. Louis in 1890, that Sullivan and Adler produced the most influential prototype of the steel-cage skyscraper, which has been called “the first skyscraper that truly looked the part” and earned Sullivan the historical title of “father of skyscrapers.”13
The Wainwright Building was distinguished not only by its height—just ten stories, yet made to look loftily majestic—but by the beauty of what Sullivan called its “vertical aesthetic,” which he had developed expressly to suit this new and unprecedented style of building. As he designed it, the skyscraper claimed new expressive territory, beholden to no buildings of the past and therefore uniquely American and uniquely modern. The result was an architecture of great strength, practicality, honesty, and grace, which, in giving the skyscraper aesthetic validity, transformed first the American urban landscape and then that of the world. It also made permanent the exuberant capitalism of America’s Gilded Age. For the form of the skyscraper fulfilled the function of business better than any other.

DETERMINATION AND EVEN GENIUS HAVE THEIR LIMITS, as Chicagoans and the rest of the nation discovered. Enacting new building codes and turning architects loose on the city accomplished much, but the fact was that many of the city’s less affluent residents could afford neither the fireproof materials nor the skilled labor to use them in rebuilding. What is more, relatively few could afford fire insurance, and no bank would lend money to build without it. One of the cruel ironies of the Great Chicago Fire was that even Chicagoans who had valid insurance policies often could not force companies to make good on them. The reason? Their policy papers burned up with their houses and businesses.
As often happens when cities and neighborhoods are redeveloped on a grand scale, some thousands of residents and small businesspeople, lacking the means to rebuild, were forced out of the city. Others took advantage of another feature of Gilded Age ambition to circumvent the new laws—political corruption, which was endemic throughout America and downright rampant in Chicago. For a smaller investment than that required for brick, iron, and steel, many businesses simply ignored the new building code and went back to wooden balloon frames, wooden cladding, and wooden ornamentation. Yet another class of people resorted to that other representative building type of the Gilded Age, the urban tenement (see chapter 7). Although Chicago and other cities never built tenements in the same profusion as New York City, densely packed apartment blocks did begin to appear throughout urban America.
DEEP DEPRESSION AND CONSPICUOUS CONSUMPTION
Even for those who could afford to rebuild and rebuild properly, the opening phase of the Chicago rebuilding boom was interrupted by another reality—the essential brittleness and fragility of an almost thoroughly unregulated economic system. Back in 1869, a single man, Jay Gould, had wreaked national financial havoc with his failed attempt to corner the gold market (see chapter 3). The ripples of this economic riptide continued to roil markets, and, in September 1873, the bank and brokerage of Jay Cooke & Company, which was overextended by financing the Northern Pacific Railroad, collapsed. It was a cataclysm that sent shock waves throughout the markets. Cooke was widely regarded not only as one of the nation’s most solid financiers, but even as a hero, whose company, founded in 1861, had done much to finance the Union cause in the Civil War. The buildings Burnham and others would soon design were intended to project the substantial solidity and permanence of American business. The case of Cooke & Company suggested that financial substance required more than great architecture. Cooke scored what he believed was a coup by becoming, in 1870, the exclusive bond agent for the Northern Pacific, only to encounter great difficulty coaxing investors to buy the bonds. In the end, Cooke & Company was forced to buy some three-quarters of the Northern Pacific, lest the railroad collapse even before it was completed. With his firm precariously overexposed, investors began withdrawing from his brokerage, a bank run ensued, and Cooke & Company suspended operations. News of this development exploded on the New York Stock Exchange, precipitating a market crash. With this, the Panic of 1873, already underway in Europe, swept America.

An 1873 illustration of the scene in front of Jay Cooke & Company’s Wall Street office in September of that year; the company’s collapse precipitated the Panic of 1873—an event all too typical of the Gilded Age boom-and-bust economy.
It was destined to drag down the American economy through 1879, creating a depression that would be unrivaled in depth and breadth until the Great Depression of the 1930s. Much of the reconstruction of Chicago was slowed or halted as a result. A second major fire swept the city in July 1874—much smaller than the Great Fire, but still devastating, razing more than eight hundred buildings across 60 acres (24 ha). This discouraged some builders, but, in other cases, actually revived building efforts as hard-pressed businesses felt spurred to begin earning again. Moreover, it taught the city and the nation a hard lesson about the consequences of cutting corners, and thus the second phase of rebuilding was marked by much stricter enforcement of “fireproof” building codes. Another by-product of the Panic of 1873 was the bringing to Chicago of a new major industry: finance. With businesses unable to secure sufficient investment and credit from the nation’s traditional Wall Street firms in New York City, the demand for local money spurred new banks to open in Chicago, and the city’s financial district became the first business district to be extensively rebuilt.

ONE OF THE FORCES THAT FINALLY LIFTED the economic depression of 1873–79 and dispelled the lingering panic was the growth in the financing of property purchases as well as building using mortgage loans. Real estate made for highly reliable collateral, and the nation dug itself out of the hole. In any case, most of the great fortunes had by no means disappeared during the 1870s, and losses incurred during that decade were rapidly made up in the 1880s. A new class of wealth arose in the final quarter of the nineteenth century, which provoked a Wisconsin-born son of Norwegian immigrant farmers to write a most remarkable book.
Born in 1857, Thorstein Bunde Veblen grew up on his parents’ farm in Cato, Wisconsin. Normally, such a beginning would have determined the life course of a rural immigrant child. Veblen should have been destined to become a farmer. Instead, his parents—whose diligence and hard work turned their farm into a source of relative prosperity—sent their son to Carleton College in Northfield, Minnesota, where he became interested in sociology, economics, and philosophy. Instead of returning to the farm after earning his baccalaureate, he pursued graduate studies at Johns Hopkins and then at Yale, from which he received a PhD in 1884. Unable to obtain a university position, he returned to the farm for a time, leaving it in 1891 to pursue postgraduate studies in economics at Cornell University. In 1892 he became a fellow at the University of Chicago.
While living in this intensely American city, he wrote The Theory of the Leisure Class: An Economic Study of Institutions, which was published in 1899. An apparently “theoretical” treatise by an iconoclastic sociologist/economist should not have been expected to draw much attention outside of the academic community. Yet, it became a best seller.
Veblen’s thesis was explosive—even scandalous—and it was backed by plenty of sharp-witted, sophisticated, and cynical anecdotal evidence that was also abundantly amusing. He explained the current social and economic institutions as evolutionary products of technology and industry. He argued that, in the modern age and especially in the Industrial Revolution, the forces of advanced industrial technology that churned out the products of contemporary civilization were also often, to all appearances, deliberately wasted. Veblen went on to declare that the waste was only apparent. It served a sociopolitical purpose, enabling the establishment and maintenance of a stratified social order in which workers (Karl Marx called them the “proletariat”) were compelled to be efficient and compliant (“productive”) so that the owners—the captains of industry/robber barons, the class Marx called the “bourgeoisie” and Veblen called the “leisure class”—could focus on the accumulation of wealth and the extravagant public display of that wealth. Both activities—accumulation and display—were equally important. Veblen invented an enduring name for the combination of the two: “conspicuous consumption.” The purpose of conspicuous consumption, Veblen explained, was to elevate the leisure class over the working class by placing on exploitation a higher value than on creativity and industry. Put another way, conspicuous consumption was the social proof of the right of the leisure class to control and exploit the working class.
For architectural examples to substantiate his theory of the leisure class, Veblen need only have pointed to the profusion of private architecture in the spectacular homes of the Gilded Age, designed by the likes of “high society” architects Frank Furness, Richard Morris Hunt, George B. Post, Charles Follen McKim, Henry Hobson Richardson, and Stanford White. These Gilded Age structures stood in counterpoint to the great public buildings that came to characterize Chicago and other American cities.

Daniel Burnham’s Plan of Chicago was a visionary redesign of a city devastated by fire. His idea was to create a metropolis that lived up to the Latin motto on its corporate Great Seal, Urbs in horto: “City in a garden.”
THE GREENING OF THE CITIES
Architect Willis Polk often repeated an exhortation he attributed to his associate and colleague Daniel Burnham: “Make no little plans; they have no magic to stir men’s blood. … Make big plans; aim high in hope and work. … Let your watchword be order and your beacon beauty.”14 As much as Burnham contributed to post-fire Chicago and the architecture of the Gilded Age, his most ambitious achievement came later, as a kind of coda to the Gilded Age, in 1909. It came not in the form of a single building, but as nothing less than a “Plan of Chicago,” a coordinated, integrated system of projects that included new streets and widened streets, revised rail services, and extensive harbor development.
An outgrowth of work Burnham did for the city’s 1893 World’s Columbian Exposition (see chapter 15), the Plan of Chicago was an expression of Burnham’s belief that, whatever else they achieved, architecture and design served a moral purpose for civilization. In this belief, Burnham may be accused of flirting with the ultimately self-serving industrial utopianism of George Mortimer Pullman (see chapter 7), but the Chicago architect’s vision was much wider than that of the creator of the Pullman Palace sleeping car.
“The Plan of Chicago was an expression of Burnham’s belief that, whatever else they achieved, architecture and design served a moral purpose for civilization.”
Key to the Burnham plan was a system of city parks, integrated into the very fabric of Chicago in the spirit of the Latin motto that appears on the city’s Great Seal: Urbs in horto—“City in a garden.” This was an expression of Chicago’s geographical location, a city set in a vast and fertile prairie. As the city lay in a garden, so Burnham proposed to bring the garden back into a city that, before the fire, had been, in fact, a landscape of grim industrial squalor.

Frederick Law Olmsted, the father of American landscape architecture, designed many of the nation’s great urban parks, including Central Park in New York City. Perhaps more than any other single figure, Olmsted brought grace and natural beauty into the gritty industrial urban landscape of the Gilded Age.
Another visionary, Frederick Law Olmsted, is even more closely associated with a movement to introduce—or reintroduce—natural beauty into Gilded Age American cities in danger of becoming drab commercial and industrial purgatories. Whereas the skyscraper was a monument to enterprise, and the Gilded Age mansion a monument to what Veblen scorned as “conspicuous consumption,” a city’s green spaces, Olmsted believed, could be great urban equalizers, available to, reinvigorating for, and ultimately uniting all social classes of city residents, rich and poor, owner and worker.
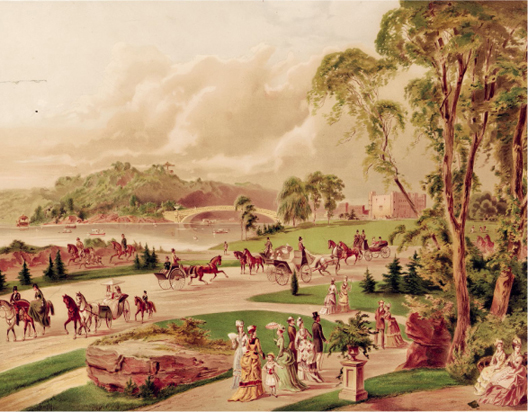
A view of Central Park, New York, about 1875. Olmsted married bucolic order with the spirit of wild beauty to create one of the world’s great urban oases.
Where Burnham and the others worked with terra-cotta, stone, iron, and steel, Olmsted worked with the land and the landscape. He almost single-handedly created the profession of landscape architect in the United States. His greatest project, the work for which he is best known, was begun before the Gilded Age, before, even, the Civil War, when the city of New York hired the thirty-four-year-old in 1856 to supervise the clearing of more than a hundred acres (40 ha) of swampy, shanty-blighted land at what was then the northern fringe of the city. One year after Olmsted commenced what was a vast clearing and drainage project, city leaders announced a design competition for a new “Central Park” to occupy the site. In collaboration with prominent architect Calvert Vaux, Olmsted entered the contest with a design that incorporated a formal mall area lined by elm trees and acres of more rough, “natural” landscapes, planted with several million trees, shrubs, and plants. The Olmsted-Vaux design was selected from among thirty-three entries.
The Hartford-born Olmsted—who from 1848 to 1853 honed his skills on a 125-acre (50-ha) farm he purchased on the bucolic shore of southeastern Staten Island—was a student and champion of the Romantic, or picturesque, school of European garden design, which emphasized informal and natural settings. Yet the “natural” look he brought to New York City was the painstakingly studied product of meticulous design. “Every foot of the park’s surface,” he later wrote, “every tree and bush, as well as every arch, roadway, and walk has been fixed where it is with a purpose.”15 The work he did in Manhattan was carried over, after the Civil War and throughout the Gilded Age, in projects for Brooklyn (Prospect Park) and Chicago (Washington Park and Jackson Park) and projects in nineteen other states as well as Washington, DC, and Ontario and Quebec, Canada. Among these were parks, parkways, and the design of urban and suburban neighborhoods. He produced a generation of followers and acolytes, and he was the catalyst for park movements in many American cities as well as the national park movement, culminating in the creation of the first national park, Yellowstone (1872), and the National Park System. The nation’s first great green spaces, like the skyscraper, were products of the Gilded Age.
Just as it is impossible for New Yorkers to imagine their city without Central Park—for Manhattan would be a brutal and unrelieved urban landscape without it—so it is difficult to imagine the American scene without the influence of Frederick Law Olmsted, who introduced into the industrial, commercial core of U.S. cities an element of the “wildness” the great pre–Civil War naturalist philosopher Henry David Thoreau believed to be “the preservation of the world.”16



