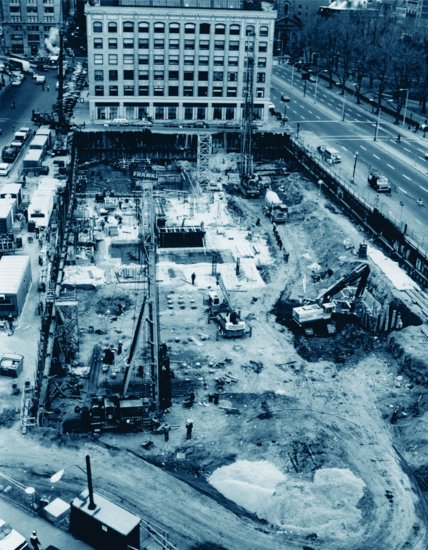
Foundation work in progress for a midrise hotel and apartment building. The earth surrounding the excavation is retained with steel sheet piling supported by steel walers and tiebacks. Equipment enters and leaves the site via the earth ramp at the bottom of the picture. Although a large backhoe at the right continues to dig around old piles from a previous building on the site, the installation of pressure-injected concrete pile footings is also well underway, with several piledrivers at work in the near and far corners and clusters of completed piles visible in the center of the picture. Concrete pile caps and column reinforcing are under construction in the center of the excavation. (Courtesy of Franki Foundation Company.)
2
FOUNDATIONS AND SITEWORK
Soils for Building Foundations
Subsurface Exploration and Soils Testing
Protecting Foundations from Water, Heat Flow, and Radon Gas
Foundation Design and the Building Code
FOUNDATION REQUIREMENTS
The most important role of the foundation is to prevent building collapse. The foundation must receive the various loads acting on the building and transfer these loads into the underlying earth in a manner such that the building remains upright and stable (Figure 2.1). These loads may include:
- Dead load, the combined weight of all the permanent components of the building, including its own structural frame, floors, roofs, and walls, major permanent electrical and mechanical equipment, and the foundation itself
- Live loads, nonpermanent loads caused by the weights of the building's occupants, furnishings, and movable equipment
- Rain and snow loads, which act primarily downward on building roofs
- Wind loads, which can act laterally (sideways), downward, or upward on a building
- Seismic loads, highly dynamic horizontal and vertical forces caused by the motion of the ground relative to the building during an earthquake
- Loads caused by soil and hydrostatic pressure, including lateral soil pressure loads consisting of horizontal pressures of earth and groundwater against basement walls; in some instances, buoyant uplift forces from underground water, identical to the forces that cause a boat to float; in other instances, lateral force flood loads that can occur in areas prone to flooding
- In some buildings, horizontal thrusts from long-span structural components such as arches, rigid frames, domes, vaults, or tensile structures
Figure 2.1 Some of the loads that act on buildings. Under any combination of possible load scenarios, the foundation must transmit the forces acting upon the building into the ground, and the ground must react with equal and opposite forces so that the building remains stable.
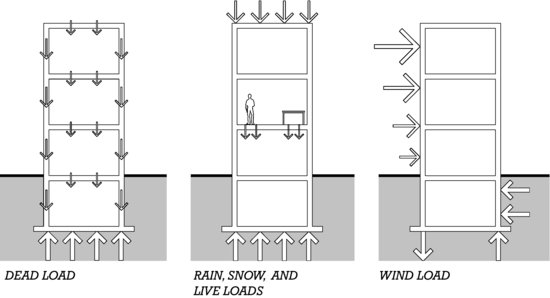
Foundations must limit settlement. All foundations settle to some extent as the surrounding earth compresses and adjusts to the loads imposed by the building above. Over the life of the building, settlement must not exceed amounts that would cause structural distress, damage nonstructural components, or interfere with building functions.
Foundations on bedrock settle a negligible amount. Foundations in other types of soil may settle more, but are normally designed to limit settling to amounts measured in millimeters or fractions of an inch. In rare cases, buildings may settle by significantly greater amounts. Mexico City's Palace of Fine Arts, for example, has sunk more than 15 feet (4.5 m) into the clay soil on which it is founded since it was constructed in the early 1930s.
We must never trust too hastily to any ground. . . . I have seen a tower at Mestre, a place belonging to the Venetians, which, in a few years after it was built, made its way through the ground it stood upon . . . and buried itself in earth up to the very battlements.
—Leon Battista Alberti, Ten Books on Architecture, 1452
Where settling occurs at roughly the same rate throughout all parts of a building, it is termed uniform settlement. When different parts of a building settle at differing rates, it is called differential settlement. Differential settlement is most likely to occur where soil types, building loads, or structural systems vary among different parts of a single building. This can lead to distortion of the building frame, sloped floors, cracked walls and glass, or inoperable doors and windows (Figure 2.2). Most foundation failures are attributable to excess differential settlement. Gross failure of a foundation, in which the soil fails completely to support the building, is rare.
Figure 2.2 Uniform settlement (b) is usually easily controlled and of little consequence in a building, but differential settlement (c) can cause severe structural damage.
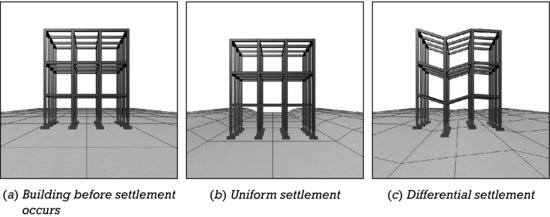
Where foundations enclose basements or other usable space, they must keep those spaces dry and at a comfortable temperature. Where foundations are constructed close to other existing buildings, they must not impose new loads or alter groundwater conditions in ways that could adversely affect those nearby buildings. Furthermore, foundations must be feasible to construct, both technically and economically. These and other aspects of foundation design are discussed at more length in this chapter.
EARTH MATERIALS
Classifying Earth Materials
For the purposes of foundation design, earth materials are classified according to particle size, the presence of organic content, and, in the case of finer-grained soils, sensitivity to moisture content.
Consolidated rock or bedrock is a dense, continuous mass of mineral materials that can be removed only by drilling, fracturing, or blasting. Rock is rarely completely monolithic and may vary in composition or structure, or be crossed by systems of joints (cracks). Despite such variations, bedrock is generally the strongest and most stable material on which a building can be founded.
Soil is a general term referring to any earth material that is particulate. Particulate soils are further defined according to ASTM D2487, Unified Soil Classification System (Figure 2.3), as follows:
- Boulders are greater than 12 inches (300 mm) in diameter.
- Cobbles are smaller than boulders but greater than 3 inches (75 mm) in diameter.
- Gravel is from 3 inches to 0.187 inches (75 mm to 4.75 mm) in diameter.
- Sand is from 0.187 inches to 0.003 inches (4.75 mm to 0.07 mm) in diameter.
- Gravel and sand are also collectively referred to as coarse-grained soils.
- Silt particles are smaller than 0.0029 inches (0.075 mm). Like sand and gravel, silt particles are roughly spherical in shape.
- Clay particles are also defined as smaller than 0.0029 inches (0.075 mm), though typically they are an order of magnitude (10 times) or more smaller. Also, unlike larger-grained particles, they are flat or plate-shaped rather than spherical.
- Both silts and clays are also referred to as fine-grained soils.
Figure 2.3 The Unified Soil Classification System, from ASTM D2487. The Group Symbols are a universal set of abbreviations for soil types, as seen, for example, in Figure 2.6.
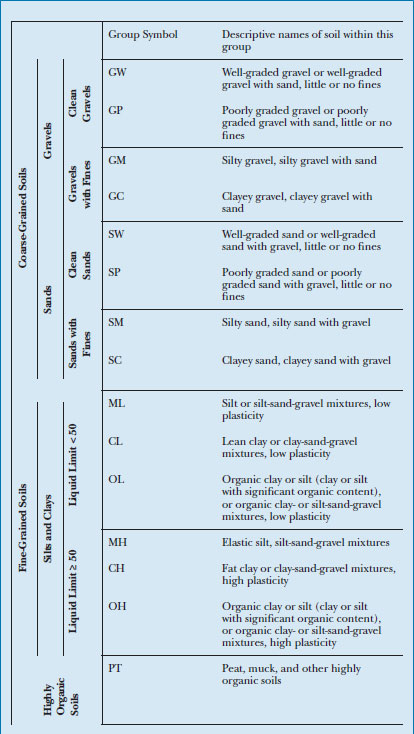
In the field, major soil types can be roughly distinguished with simple hand tests. It takes two hands to lift a boulder, and one to lift a cobble. If you can easily lift just one particle between two fingers, it is gravel. If individual soil particles are large enough to be seen, but too small to be picked up singly, they are sand. If particles are too small to see with the unaided eye, they are silt or clay. When wet, clay soils are putty-like; when dry they are hard. Silts are not sticky when wet and have little or no cohesiveness when dry.
Peat, topsoil, and other organic soils are not suitable for the support of building foundations. Their high organic matter content makes them spongy and sensitive to changes in water content or biological activity within the soil.
Properties of Soils
Particle Size
Coarse-grained soils—sands and gravels—consist of relatively large mineral particles with little or no attractive or repulsive forces acting between them. The ability of these soils to support building loads without shifting depends primarily on friction between the particles to keep the particles from sliding past one another. This resistance to internal sliding, called shear strength, varies with the degree of interlocking between particles and the confining force of the surrounding soil. Where coarse-grained soils are densely packed with little space between particles and securely confined by surrounding soils, it is relatively difficult for particles to move past one another. Soils such as these exhibit relatively high strength and can support greater loads. Where coarse-grained soils are loosely packed or poorly confined, particles can more easily slide past one another, and less load can be safely supported. Soils that rely primarily on internal friction for strength are termed frictional or cohesionless.
Smaller-grained soils may be subject to a wider array of interparticle forces. As particle size decreases, surface area increases in relation to weight and size, and the spaces between the particles, called soil pores, get smaller. In essence, the particles become lighter and more easily pushed and pulled by electrostatic forces, chemical interactions, and forces related to the presence of water in the soil.
For example, whereas gravels are generally little affected by moisture in the soil, the properties of sand can vary noticeably with moisture content. As any beachgoer knows, wet sand makes a stronger sand castle than dry sand, as capillary forces acting between particles help to hold the particles in place. And wet sand responds more firmly to the pressure of our feet as we walk on the beach than does dry sand, as the hydrostatic pressure of the water helps to distribute the load exerted on the soil. A dramatic example of the effects of moisture on smaller-grained soils is a phenomenon called soil liquefaction. Water-saturated sands or silts may lose virtually all of their strength and behave as a liquid when subjected to sudden, large changes in load, such as may occur during an earthquake.
Clay particles are extremely small in size and flatter in shape, making the ratio of their surface area to volume hundreds or thousands of times greater than even silts. They also differ in mineral composition from larger-grained soils and tend to arrange themselves into more complex internal structures, called fabric, as particles aggregate into sheetlike or other geometric arrangements.
As a result, clay soils tend to stick together, and are characterized as cohesive rather than frictional. For example, it may be possible to dig a vertical-walled excavation in clay soil without temporary soil support (Figure 2.4). There is sufficient shear strength in the unconfined soil to prevent the excavation walls from collapsing. In contrast, a cohesionless soil such as sand must be excavated at a shallower angle to avoid the collapse of unsupported walls. Cohesive soils tend to be hard when dry and moldable, or plastic, when moist. They also have what is called a higher liquid limit than more coarsely grained soils. That is, they can sustain a higher moisture content before arriving at a flowable consistency. Silts may also exhibit cohesive properties, but to a lesser extent than clays.
Figure 2.4 Excavations in frictional and highly cohesive soils.
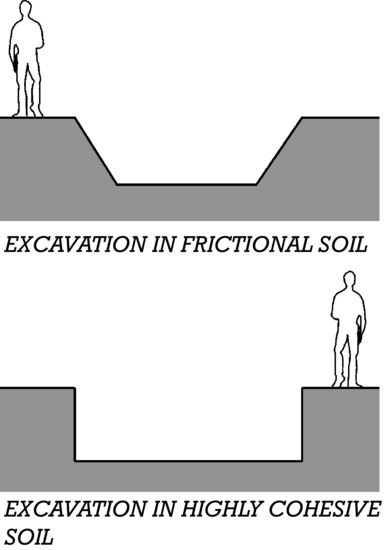
Clay soils may also be expansive, that is, prone to expand or contract with changes in moisture content. Clays with very small particle size and high liquid limits are most susceptible to this behavior. Highly expansive soils can increase in volume by 10 percent or more with increased moisture content, and with sufficient force to cause damage to the building structure if not properly accounted for in the foundation design.
The unique properties of clay soils tend to cause water to pass through them very slowly, or in some cases not at all. In fact, some clay soils are fabricated into sheets and used as waterproofing for basements and other underground structures.
Gradation
Within any soil sample, the range of particle sizes present, or gradation, may vary. A well graded soil includes a broad, well-distributed range of particle sizes. A poorly graded soil consists of particles more limited in range of sizes. Well graded soils contain less empty space between particles than poorly graded soils, as smaller particles fill in gaps between larger ones. Broadly speaking, well graded soils tend compact more effectively than poorly graded ones, but also tend to drain water less efficiently.
When deliberately prepared for use in earthwork, soil materials may be purposefully graded in specific ways: A uniformly graded material is composed of particles within a limited, narrow size range (Figure 2.5). This produces the maximum possible volume of empty space within the material. A gap graded soil contains a broader range of particle sizes, but with certain sizes omitted. For example, aggregates for pervious concrete, as described in Chapter 13, may be gap graded. This ensures a sufficient particle size distribution to produce a strong concrete that also includes sufficient void space that stormwater can effectively drain through the finished pavement.
Figure 2.5 Two gravel samples, illustrating differences in gradation. The left-hand sample, with a broad range of particle sizes, comes from a well graded sandy gravel. On the right is a uniformly graded gravel sample in which there is little variation in size among particles. (Photos by Joseph Iano.)
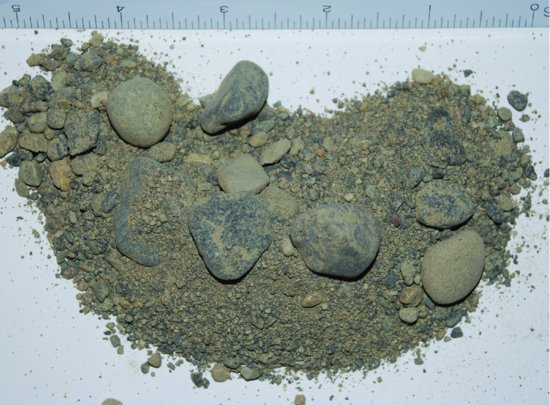
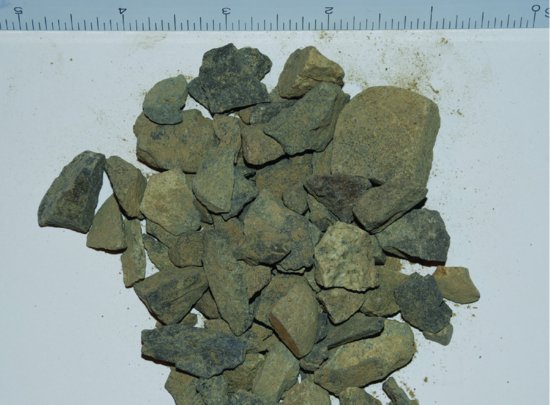
The term sorting can also be used to describe particle size distribution within a soil, but with the opposite sense of grading. That is, a well graded soil is poorly sorted and poorly graded soil is well sorted.
Soils for Building Foundations
Generally, soil groups listed toward the top of Figure 2.3 are better suited for supporting building foundations than those listed further down. Those closer to the top of the list exhibit greater loadbearing capacity and stability, and are less sensitive to moisture content. Consolidated rock is usually the strongest material on which to found a building. Usually, however, such rock is too deep to be reached economically, and the foundation is designed to bear on some other particulate stratum closer to the ground surface. An often-cited example of the suitability of continuous rock for large building foundations is the clustering of tall buildings in New York City toward the central portion of Manhattan Island. This is the portion of the island where the bedrock is closest to the surface and the massive foundations needed for these buildings can be constructed most easily and inexpensively.
Figure 2.6 gives values for allowable foundation pressures (or allowable soil pressures) for common classes of soil materials. These figures may be used for the design of small building foundations where analysis of soil samples from the site is deemed unnecessary. The allowable pressures are significantly less than the maximum loadbearing capacities of the soils, accounting for uncertainties in soil composition and properties, design factors of safety, and acceptable settlement limits. For larger buildings or on sites with more questionable soil conditions, soil properties are determined through site investigation and laboratory tests.
Figure 2.6 Allowable bearing values for various soil types, from the IBC. The soil class abbreviations in rows 3, 4, and 5 make reference to the group symbols in Figure 2.3. (Excerpted from the 2012 International Building Code, Copyright 2011. Washington, D.C.: International Code Council. Reproduced with permission. All rights reserved. www.ICCSAFE.com)
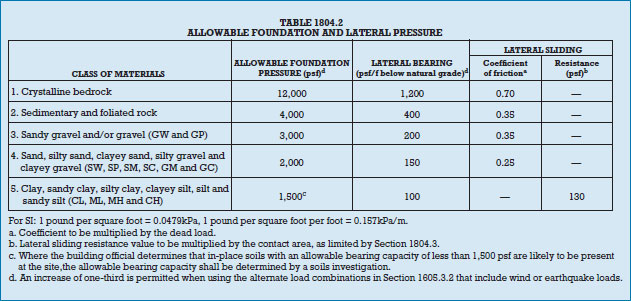
Rock and coarse-grained soils are also generally the most stable materials for supporting foundations, behaving more consistently under varying moisture content than fine-grained soils. Clay soils, in particular, can present unique challenges. When clay with high moisture content is put under continuous pressure, water can be slowly pressed out of it, with a corresponding gradual reduction in soil volume, a behavior called consolidation. Where such a soil stratum underlies a foundation, the possibility of long-term settlement must be considered. Or, as noted earlier, where highly expansive clays are present, provisions may be required to allow the clay to expand without causing damage to the building substructure.
In regions of significant earthquake risk, soil stability during seismic events must be considered. For example, soil liquefaction can cause excessive pressures on foundation walls, or in extreme cases, complete loss of support for a building foundation.
In addition to foundation support, imported soil materials (those brought from offsite) may be used for backfilling excavations, construction of base layers under pavements and concrete slabs at grade, finish grading for landscaping, or replacement of unsuitable native soils (those already present at the building site). In each case, materials with appropriate strength and stability, drainage capacity, compaction characteristics, and organic content are selected.
For example, for general purpose fill, good compaction and stability are important. Here, a well graded, coarse-grained soil is likely a good choice. However, directly around the foundation, a more porous drainage fill may be required, and a more uniformly graded material is usually preferable. In this way, water passing through the soil toward the building is readily intercepted by this layer, where it drains downward and can be drawn off in perforated pipes (see Figure 2.56).
Subsurface Exploration and Soils Testing
For all but the smallest buildings, foundation design is preceded by investigation of soil conditions at the site. Test pits can be dug when the foundation will not extend deeper than roughly 16 feet (3 m), the maximum practical reach of small excavating machines. Soil strata can be observed in the pit and samples taken for evaluation.
The water table is the elevation at which the soil is normally fully saturated. If this level lies within the depth of a test pit dug in coarse-grained soils, it will be readily apparent, as the pit will quickly fill with water up to that level. Test pits excavated in less permeable fine-grained soils may not easily reveal the water table level, as groundwater may seep only slowly through the soil. In such cases, the water table level can be determined with a separately drilled observation well or special devices that measure water pressure within the soil.
Where open test pits are not practical or information at greater depths is required, test borings are performed with portable drilling rigs (Figure 2.7). As boring progresses, soil conditions are evaluated at regular intervals and especially as differing soil strata are encountered. Soil density and potential bearing capacity are evaluated by counting hammer blows on an open-ended hollow tube called a penetration sampler as it is advanced a standard distance into the bore hole. Samples extracted from the boring are examined in the field and frequently also taken for laboratory testing. Test borings can return information on each soil stratum, such as soil type, depth, and thicknesses, as well as groundwater conditions (Figure 2.8). Usually, a number of borings are taken around a site. The information from each boring is mapped and the results interpolated to create a fuller picture of subsurface conditions for use by the foundation engineer.
Figure 2.7 A truck-mounted drilling rig performing test borings at a site planned for future construction. Equipment of this type is capable of boring into the ground 1000 ft (300 m) or more. The drilling auger can be seen just off the back of the truck bed. Hydraulic jacks, just slightly forward and to either side of the auger, level and stabilize the drilling platform. A pair of drill operators is preparing to connect a new length of drilling pipe while, to the left, a technician oversees the drilling and collects soil samples. (Photo by Joseph Iano.)
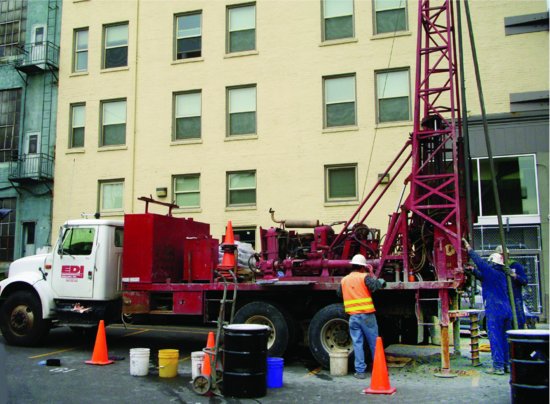
Figure 2.8 An example log from a test boring indicating the type of soil in each stratum and the depth at which it was encountered. Depths at which groundwater were found are also recorded. The Classification abbreviations correspond to the Unified Soil Classification System as explained in Figure 2.3.
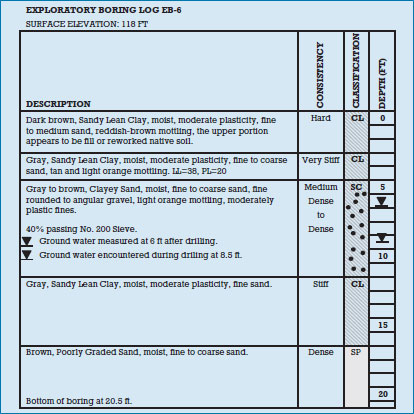
Load tests also may be performed on the construction site to further evaluate the bearing capacity and stability of the soil. Where bearing soils are exposed by test pits, a temporary framework supporting large concrete blocks may be constructed to apply a static (constant) load to the exposed soils and observe their response over a period of days or weeks. Where deeper foundations—for example, friction piles, as discussed later in this chapter—are used, static or dynamic (controlled impact) loading of these elements may be used to verify that the intended bearing strata have been reached and that the strata and foundation elements are behaving as predicted.
In the laboratory, soil samples are dried and then particle gradation is determined using a collection of sieves with wire mesh screens of varying spacing. As a soil sample is passed through consecutively finer sieves, particles of differing size ranges are separated and the relative proportions of each quantified. For very fine soils, particle size is determined by mixing the soil with water and observing how rapidly particles precipitate out of liquid suspension (larger particles will fall to the bottom of the mixture more rapidly than smaller ones).
For cohesive soils, properties such as the liquid limit and plastic limit (the water content at which the soil transitions from solid to plastic) are determined. Additional tests can determine soil water content, permeability, liquefaction potential, chemical constituents, expansion potential, strength in shear and compression, and consolidation potential (Figure 2.9).
Figure 2.9 Two laboratory procedures used to determine various strength-related soil properties. (a) In a triaxial load test, a soil sample is loaded axially by the piston and circumferentially by water pressure in the transparent cylinder. (b) In a direct shear test, a rectangular prism of soil is placed in a split box and sheared by applying pressure in opposite directions to the two halves of the box. (Courtesy of Ardaman and Associates, Inc., Orlando, Florida.)
(a)

(b)
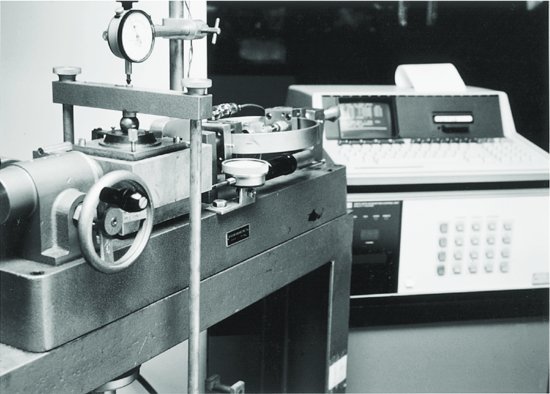
The information gained through subsurface exploration and laboratory testing is summarized in a written geotechnical report. This report may include recommendations for allowable bearing loads for the various soil strata, appropriate foundation types, estimated rates of foundation settlement, soil drainage and foundation waterproofing, and other relevant information. This report is used by engineers in the design of excavations, excavation support systems, dewatering, building foundations, and substructure. It is also used by contractors in the planning and execution of their sitework during construction.
EARTHWORK AND EXCAVATION
Virtually all building construction is accompanied by at least some form of earthwork during construction. On undeveloped sites, construction may begin with grubbing and clearing, in which trees and plants, stumps, large roots, and other surface materials are removed with heavy machinery. Next, organically rich topsoil may be scraped away and stockpiled to one side, to await reuse at the end of construction.
Excavation
Excavation is necessary for basement construction, to reach undisturbed, adequately firm soil for shallow footings, for trenches for buried utilities, and to remove native soils that are contaminated or too weak or unstable to build over.
In particulate soils, any of a wide variety of machines, such as bulldozers, backhoes, bucket loaders, scrapers, trenching machines, and others, may be used to loosen and lift the soil from the ground. If the soil must be moved more than a short distance, dump trucks come into use.
In rock, excavation is slower and many times more costly. Weak or highly fractured rock may be broken up with power shovels, tractor-mounted pneumatic hammers, or other specialized tools. Blasting, in which explosives are placed and detonated in lines of closely spaced holes drilled into the rock, may also be used. Where blasting is impractical, hydraulic splitters, devices inserted into similarly drilled holes but which rely on driven wedges to split the rock, may be used.
Excavation Support
If the construction site is sufficiently larger than the area to be covered by the building, the edges of the excavation can be sloped back or benched at a low enough angle that the soil will not slide back into the hole. This angle, called the maximum allowable slope or angle of repose, can be steep for cohesive soils such as stiff clays, or shallower for frictional soils such as sand and gravel. On constricted sites, the soil surrounding an excavation must be held back by some kind of excavation support capable of resisting the pressures of earth and groundwater (Figure 2.10). Excavation support can take many forms, depending on the soil type, depth of excavation, type of construction to follow, equipment and preferences of the contractor, proximity of surrounding roads or buildings, and presence of groundwater.
Figure 2.10 On a spacious site, an excavation can be benched. When excavating close to property lines or nearby buildings, some form of excavation support, such as sheeting, is used to retain the soil around the excavation.

Shoring
Shoring is construction used to support the sides of an excavation and prevent its collapse. For large excavations, the most common types of shoring are soldier beams and lagging, and sheet piling. With soldier beams and lagging, steel columns called H-piles or soldier beams are driven vertically into the earth at close intervals around an excavation site before digging begins. As earth is removed, the lagging, usually consisting of heavy wood planks, is placed against the flanges of the columns to retain the soil outside the excavation (Figures 2.11 and 2.12). Sheet piling or sheeting consists of vertical sheets of various materials that are aligned tightly against one another edge-to-edge and driven into the earth to form a solid wall, also before excavation begins (Figures 2.13 and 2.14). The most common material for sheet piling is steel, but wood, aluminum, PVC plastic, composite polymers, or precast concrete may also be used. For trench work, a variety of easy-to-deploy, reusable support systems are also used.
Figure 2.11 Soldier beams and lagging, shown in horizontal section.

Figure 2.12 Soldier beams and lagging. Lagging planks are added at the bottom as excavation proceeds. The drill rig is boring a hole for a tieback (explained later in this chapter) to brace a soldier beam. (Courtesy of Franki Foundation Company.)
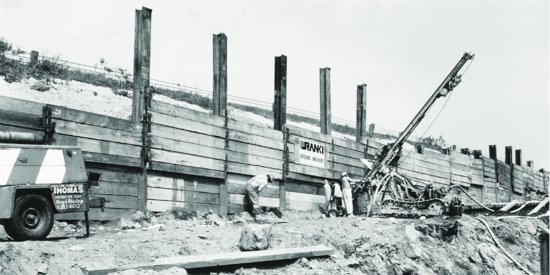
Most often, shoring is temporary, and is removed as soil is replaced in the excavation. However, it may also be left in place to become a permanent part of the building's substructure. This may be necessary, for example, where shoring is located close to a property line and there is no practical way to remove it after completion of construction without disturbing the adjacent property.
Figure 2.13 Horizontal sections through three types of sheet piling. The shading represents the retained earth.
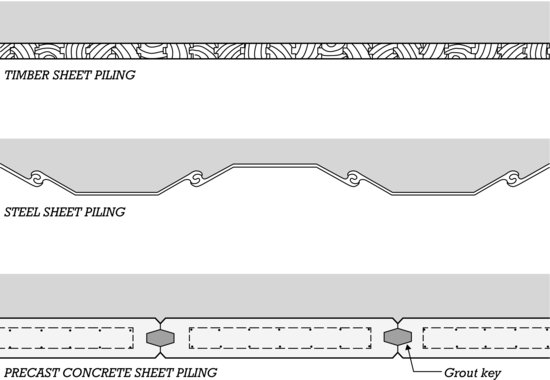
Figure 2.14 Steel sheet piling being installed with a vibratory driver. This type of driver imparts a rapid up-and-down motion to the sheets. This causes temporary liquefaction of the soil directly under the leading edge of the sheet, allowing the sheet to descend easily into the soil. Depending on soil conditions, impact hammers or hydraulic presses may also be used. The circular hole in the top of each of sheet is used when lifting the sheets by crane. (Photo by Joseph Iano.)
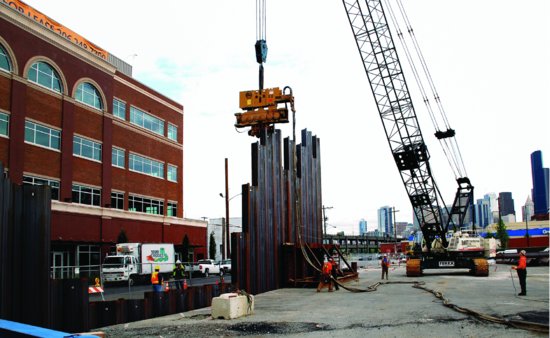
Where soil is sufficiently cohesive to hold an adequate slope at least temporarily, excavations can be stabilized with pneumatically applied concrete, also called shotcrete. This stiff concrete mixture is sprayed directly from a hose onto the soil shortly after the soil is excavated. The hardened concrete reinforces the slope and protects against erosion (Figure 2.15).
Figure 2.15 Where excavation support turns the corner and the soil can be sloped at a lesser angle, less expensive shotcrete stabilizes the soil. (Photo by Joseph Iano.)
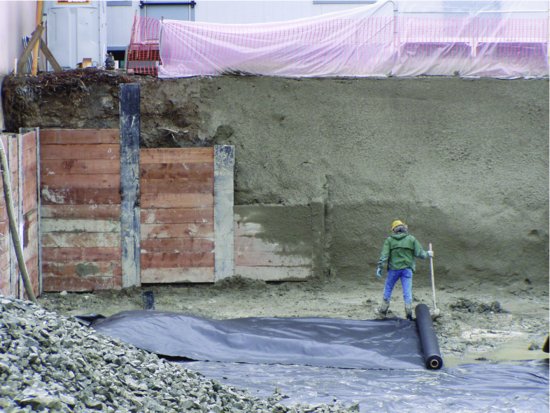
Soil Mixing
With soil mixing, the sides of an excavation are strengthened by blending portland cement and water with the existing soil. Mixing occurs in place, using rotating augers or paddles lowered into the ground. The soil-cement mix hardens into a series of underground, abutting vertical cylinders of low-strength concrete against which excavation can proceed (Figure 2.16). Where bracing is required (as discussed later in this chapter), soldier piles can be inserted into the soil-cement mix before the mix hardens, to become part of the bracing structure (Figure 2.17). Soil-mixed excavation support always remains in place, becoming a permanent part of the subgrade construction.
Figure 2.16 Soil mixing.
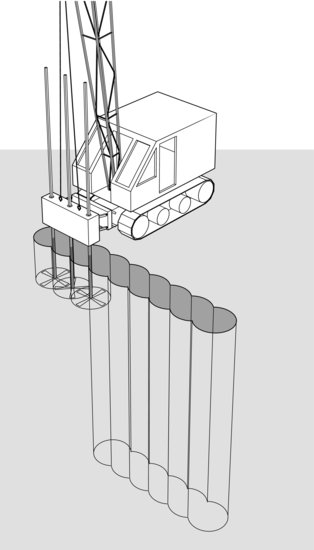
Figure 2.17 Soil-mixed excavation support. Above: Excavation proceeds after the soil mixture has hardened. Bracing consists of soldier piles, walers, and tiebacks. The soldier piles are inserted during mixing, before the soil-cement mixture hardens. The walers and tiebacks are installed later, as excavation progresses. Below: Fully excavated soil-mixed excavation support, strong enough to resist the pressures from adjacent buildings. (Photographs courtesy of Schnable Foundation Company.)
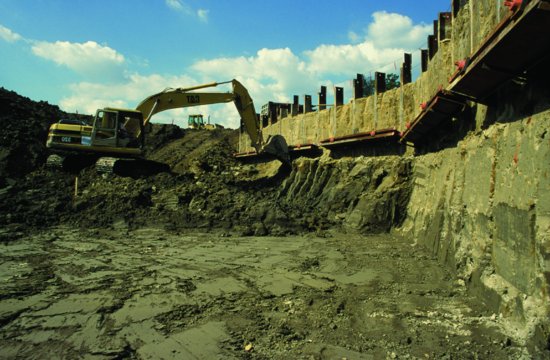
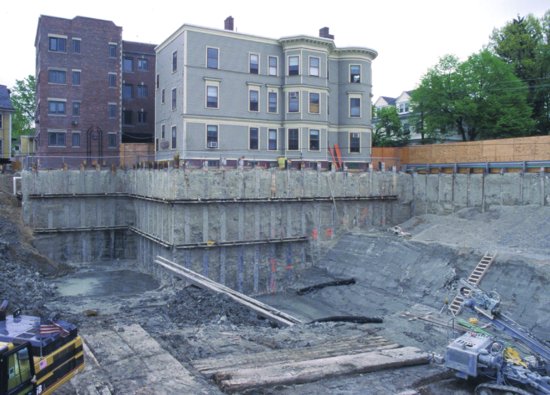
Soil mixing is one method of so-called ground improvement or earth improvement; these terms refer to any of a variety of methods for altering the properties of soil in place. Soil mixing, for example, can also be used to create cutoff walls to prevent water seepage into excavations, to stabilize or strengthen areas of weak soil around or under buildings, or to remediate biologically or chemically contaminated soil by adding chemicals that neutralize the contamination. Another form of ground improvement, rammed aggregate piers, is discussed later in this chapter.
Slurry Walls
A slurry wall is a more complex method of constructing a complete, steel-reinforced, concrete wall in the ground, even many stories below the surface, before excavation takes place. It is a relatively expensive form of excavation support that is usually economical only if it becomes part of the permanent foundation of the building. The excavation for a slurry wall is performed with a narrow clamshell bucket, operated by crane, and guided by temporary guides at the ground surface defining the edges of the wall (Figures 2.18 and 2.19). As the trench deepens, the tendency of the earth walls to collapse is counteracted by maintaining the trench full at all times with a viscous mixture of water and bentonite clay, called a slurry. This slurry exerts pressure against the earth walls, holding them in place.
Figure 2.18 Steps in constructing a slurry wall. (A) Temporary concrete guide walls are installed at the surface, and the clamshell bucket begins excavating the trench through a bentonite clay slurry. (B) The trench is dug to the desired depth, with the slurry serving to prevent collapse of the walls of the trench. (C) A welded cage of steel reinforcing bars is lowered into the slurry. (D) The trench is concreted from the bottom up with the aid of a tremie. The displaced slurry is pumped from the trench, filtered, and stored for reuse. (E) The reinforced concrete wall is tied back as excavation progresses.
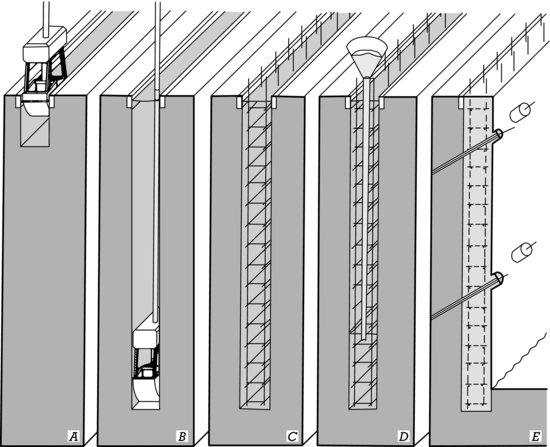
Figure 2.19 Constructing a slurry wall. (a) Concrete guide walls are formed and poured in a shallow trench. (b) The narrow clamshell bucket discharges a load of soil into a waiting dump truck. Most of the trench is covered with wood pallets for safety. (c) A detail of the clamshell bucket. (d) Hoisting a reinforcing cage from the area where it was assembled and getting ready to lower it into the trench. The depth of the trench and height of the slurry wall are equal to the height of the cage, which is about four stories for this project. (Concreting of the wall after placement of reinforcing is not shown.) (Photo a courtesy of Soletanche. Photos b, c, and d courtesy of Franki Foundation Company.)
(a)
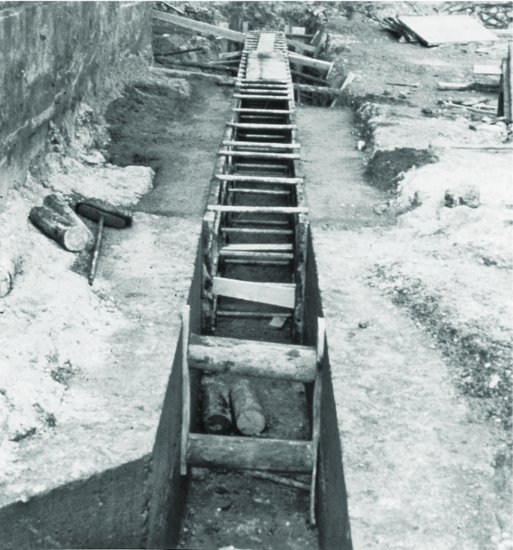
(b)
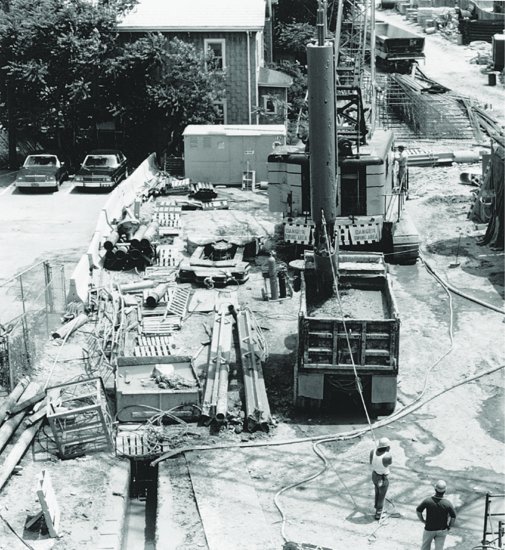
(c)
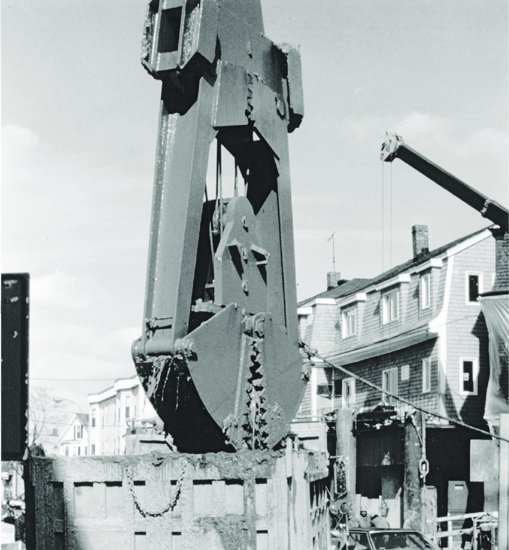
(d)
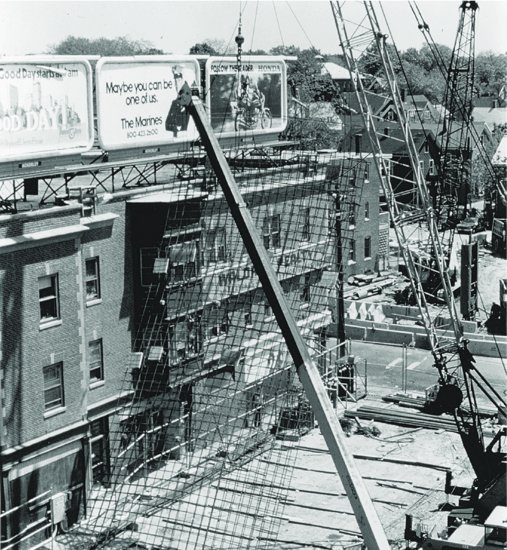
When the trench has been excavated to its full depth, steel tubes with diameters equal to the width of the trench are inserted vertically at intervals to divide the trench into sections of a size that can be reinforced and concreted conveniently. Into each section, a steel cage of reinforcing steel is lowered, and concrete is poured from the bottom up, using a funnel-and-tube arrangement called a tremie. As the concrete rises in the trench, the slurry is displaced and pumped out into holding tanks, where it is stored for reuse. After the concrete in one section reaches the top of the trench and has hardened, the vertical pipes on either side are withdrawn, and adjoining sections can be poured. This process is repeated until concreting of all sections of the wall is completed. When the concrete wall has cured to its intended strength, earth removal begins inside the wall, which serves as shoring for the excavation. In most cases, this wall will also become a permanent part of the future building foundation or substructure.
Slurry walls can also be constructed from precast, rather than sitecast, concrete. Prestressed wall sections are produced in a precasting plant (see Chapter 15) and then trucked to the construction site. The slurry for precast walls may include portland cement in addition to the water and bentonite clay. Before a section is lowered by crane into the slurry, one face is coated with a release compound that will prevent the clay-cement slurry from adhering. The wall sections are installed side by side in the trench, joined by tongue-and-groove edges or synthetic rubber gaskets. After the portland cement has caused the slurry to harden, excavation begins, with the hardened slurry on the exposed face of the wall dropping away from the coated surface as soil is removed.
Compared to sitecast concrete, a precast concrete slurry wall can have a smoother, flatter, more attractive surface; may be thinner due to the structural efficiency of prestressing; and may have greater watertightness because of the continuous layer of solidified clay on the unexcavated side.
Bracing
As an excavation deepens, its support system must be braced against earth and water pressures (Figure 2.20). Crosslot bracing uses temporary steel wide-flange columns that are driven into the earth at points where braces will cross. As the earth is excavated down around the shoring and the columns, tiers of horizontal bracing, usually of steel, are added to support walers, which are beams that span across the face of the sheeting. Where the excavation is too wide for crosslot bracing, sloping rakers are used instead, bearing against temporary footings.
Figure 2.20 Three methods of bracing excavation support, drawn in cross section. The connection between the waler and the brace, raker, or tieback requires careful structural design. The broken line between rakers indicates the mode of excavation: The center of the hole is excavated first with sloping sides, as indicated by the broken line. The heel blocks and uppermost tier of rakers are installed. As the sloping sides are excavated deeper, more tiers of rakers are installed. Notice how the tiebacks leave the excavation totally free of obstructions.
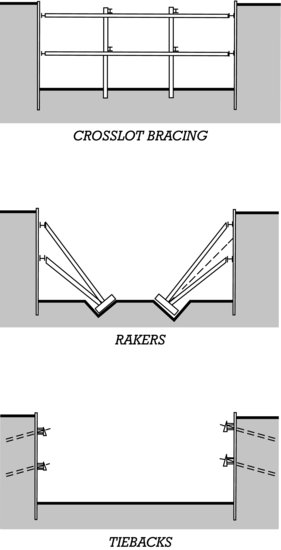
Both rakers and crosslot bracing, especially the latter, are a hindrance to the excavation process, as their presence within the excavation places limitations on earth removal methods and equipment. Where soil conditions permit, tiebacks can be used instead of bracing to support the shoring while maintaining a fully open excavation. At each level of walers, holes are drilled at intervals through the shoring and the surrounding soil into rock or a stratum of stable soil. Steel cables or rods are inserted into the holes, grouted to anchor them in place, and stretched tight with hydraulic jacks (posttensioned) before they are fastened to the walers (Figures 2.21, 2.22, and 2.23).
Figure 2.21 Three steps in the installation of a tieback to a soil anchor. (A) A rotary drill bores a hole through the sheeting and into stable soil or rock. A steel pipe casing keeps the hole from caving in where it passes through noncohesive soils. (B) Steel prestressing tendons are inserted into the hole and grouted under pressure to anchor them to the soil. (C) After the grout has hardened, the tendons are tensioned with a hydraulic jack and anchored to a waler.
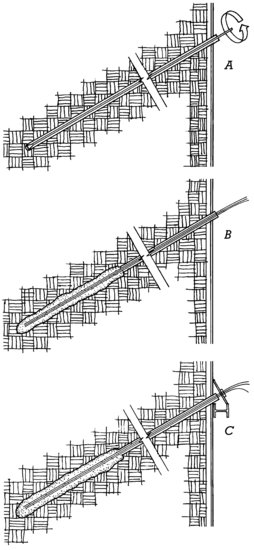
Figure 2.22 Installing tiebacks. (a) Drilling through a slurry wall for a tieback. The ends of hundreds of completed tiebacks protrude from the wall. (b) Inserting prestressing tendons into the steel casing for a tieback. The apparatus in the center of the picture is for pressure-injecting grout around the tendons. (c) After the tendons have been tensioned, they are anchored to a steel chuck that holds them under stress, and the cylindrical hydraulic jack is moved to the next tieback. (Photos courtesy of Franki Foundation Company.)
(a)
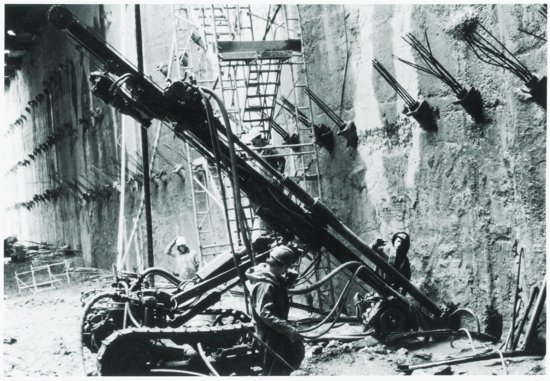
(b)
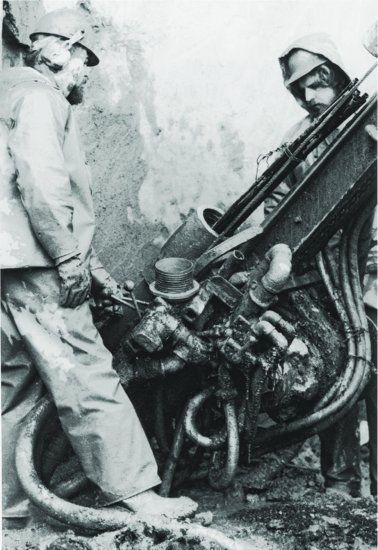
(c)
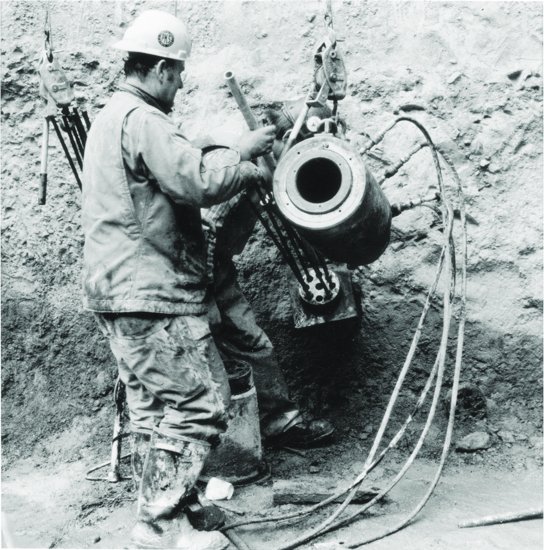
Figure 2.23 Slurry wall and tieback construction used to support historic buildings around a deep excavation for a station of the Paris Metro. (Photo courtesy of Soletanche.)
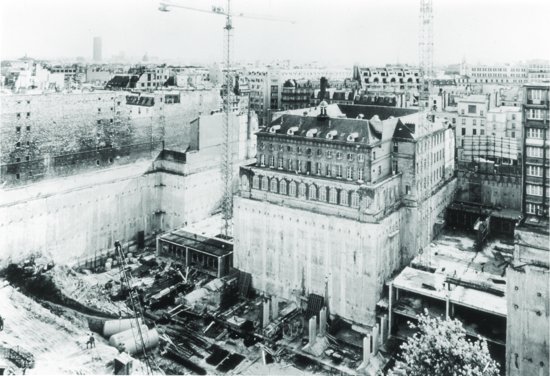
Excavations in fractured rock can often do without any sheeting, either by injecting grout into the joints of the rock to stabilize it or by drilling into the rock and inserting rock anchors that fasten the blocks together (Figure 2.24).
Figure 2.24 Rock anchors are similar to tiebacks but are used to hold jointed rock formations in place around an excavation.
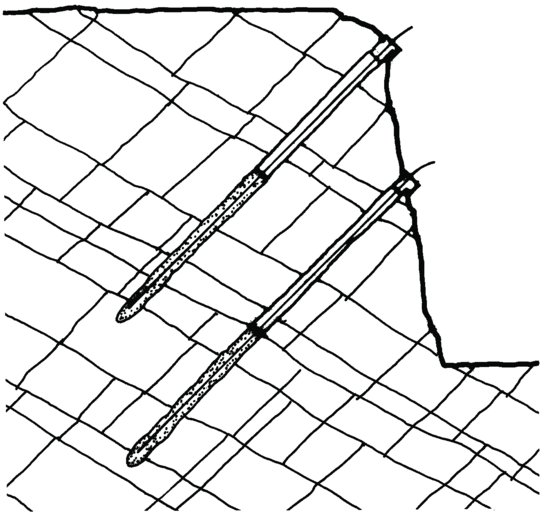
In some cases, vertical walls of particulate soils can be stabilized by soil nailing. A soil nail is similar to a rock anchor. A length of steel bar is inserted into a nearly horizontal hole drilled deep into the soil. Grout is injected into the hole to bind the nail to the surrounding soil. Large numbers of closely spaced nails are used to knit a large block of soil together so that it behaves more like weak rock than particulate soil.
Bracing and tiebacks in excavations are usually temporary. Their function is eventually taken over by the floor structure of the basement levels of the building, which is designed to resist the lateral loads from the surrounding earth acting on the substructure walls.
Dewatering
During construction, excavations must be kept free of standing water from precipitation or groundwater seepage. Some shallow excavations in relatively dry soils may remain free of water without any intervention. But most excavations require some form of dewatering, or removal of water from the excavation or surrounding soil. The most common method of dewatering is by pumping as the water accumulates in pits, called sumps, located at low points in the excavation.
Where the volume of groundwater flowing into the excavation is great, or with soils, such as sand or silt, that may be softened by constant seepage, it may be necessary to keep groundwater from entering the excavation at all. This can be done either by pumping water from the surrounding soil to depress the water table below the bottom of the excavation or by erecting a watertight barrier around the excavation (Figure 2.25).
Figure 2.25 Two methods of keeping an excavation dry, viewed in cross section. The water sucked from well points depresses the water table in the immediate vicinity to a level below the bottom of the excavation. Watertight barrier walls work only if their bottom edges are inserted into an impermeable stratum that prevents water from working its way under the walls.
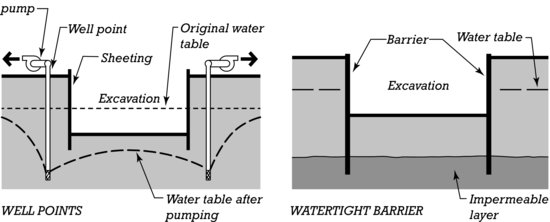
Well points are commonly used to depress the water table. These are vertical pipes inserted into the ground with screened openings at the bottom that keep out soil particles while allowing water to enter. Closely spaced well points are driven into the soil around the perimeter of the excavation and connected to pumps that continually draw water from the ground and discharge it away from the building site. Once pumping has drawn down the water table in the area of the excavation, work can proceed “in the dry” (Figures 2.26 and 2.27). Suction pumps stationed at ground level can only draw water from a depth of about 20 feet (6 m). For deeper excavations, two or more rings of well points may be required, the inner rings working at deeper levels than the outer ones. Or, a single ring of deep wells with submersible pumps at their bottoms may be installed.
Figure 2.26 Well point dewatering. Closely spaced vertical well points connect to the larger-diameter header pipe. (Courtesy of Griffin Dewatering Corporation.)
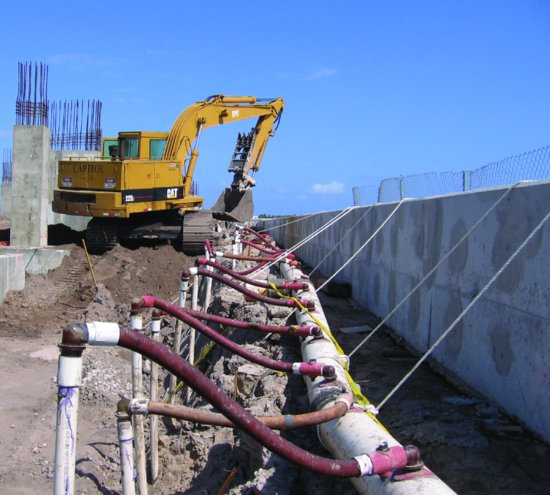
Figure 2.27 An excavation is kept dry despite the close proximity of a large body of water. Two dewatering pumps are visible in the foreground. A pair of header pipes and numerous well points can be seen surrounding the excavation. (Courtesy of Griffin Dewatering Corporation.)
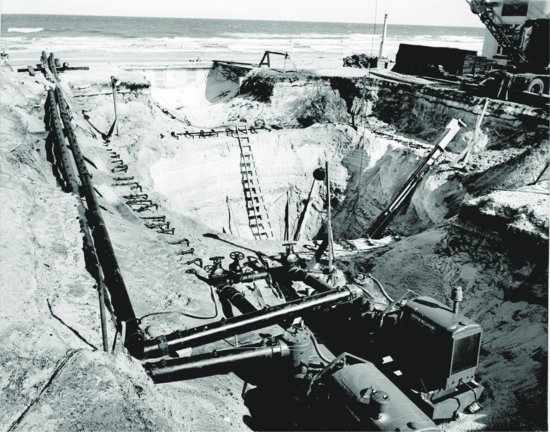
Well points are not always practical: They may have insufficient capacity to keep the excavation dry, restrictions on the discharge of groundwater may preclude their use, or lack of reliability due to power outages may be a concern. In some locations, lowering of the water table could adversely affect neighboring buildings, causing soil consolidation under their foundations or exposing wood foundation piles, previously protected by immersion in water, to decay once they contact air. In these cases, a watertight barrier wall made from a slurry wall or soil-mixed wall may be used (Figure 2.25). (Sheet piling can also work, but it tends to leak at the joints.) Soil freezing is also possible; with this strategy, an array of vertical pipes similar to well points is used to circulate coolant at temperatures low enough to freeze the soil around an excavation area, resulting in a temporary but reliable barrier to groundwater. Watertight barriers must resist the hydrostatic pressure of the surrounding water, which increases with depth, so for deeper excavations, a system of bracing or tiebacks is required. A watertight barrier also works only if it reaches into a stratum of impermeable soil at its bottom, such as bedrock or water-impermeable clay. Otherwise, water can flow underneath the barrier and rise up from the bottom of the excavation.
FOUNDATIONS
It is convenient to think of a building as consisting of three major parts: the superstructure, the above-ground portion of the building; the substructure, the habitable portion below ground; and the foundations, the below-ground components of the building devoted solely to the transfer of loads into the soil (Figure 2.28).
Figure 2.28 Superstructure, substructure, and foundation. The substructure in this example contains two levels of basements, and the foundation consists of bell caissons. (In some buildings, the substructure and foundation may be partly or wholly the same.)
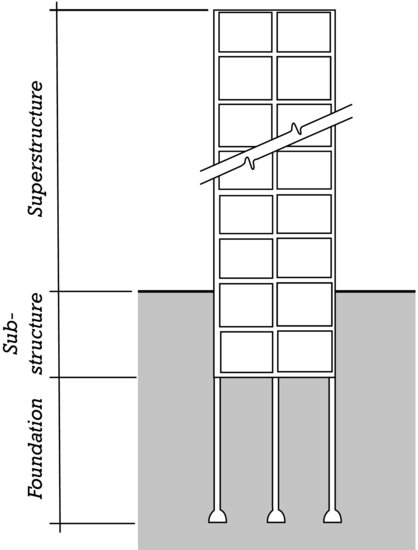
There are two basic types of foundations: shallow and deep. Shallow foundations transfer building loads to the earth close to the base of the substructure. Deep foundations, either piles or caissons, extend downward through layers of weak or unstable strata to reach more competent soil or rock deeper within the earth. Shallow foundations are less expensive than deep ones and are used wherever possible.
The best choice of foundation type for any particular building is sometimes obvious, especially where shallow foundations will work. In other cases, in-depth investigation and evaluation may be required to determine the optimal design. Subsurface soil types, groundwater conditions, and the structural requirements of the superstructure are primary considerations. Additionally, local construction practices; environmental considerations of noise, traffic, and disposal of earth materials and water; regulatory restrictions; potential impacts on adjacent properties; construction schedules; and other considerations may come into play.
Shallow Foundations
Spread Footings
Most shallow foundations are simple concrete spread footings. Spread footings take concentrated loads from above and spread them out across an area of soil large enough that the allowable soil pressure is not exceeded. A column footing is a square block of concrete, with or without steel reinforcing, that distributes a column load to the soil below. A wall footing or strip footing is a continuous strip of concrete that serves the same function for a loadbearing wall (Figures 2.29 and 2.30).
Figure 2.29 A column footing and a wall footing of concrete. The steel reinforcing bars have been omitted from this illustration for clarity. The role of steel reinforcing in the structural performance of concrete elements is explained in Chapter 13.
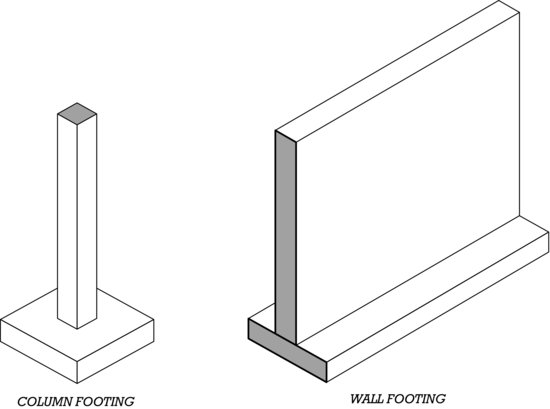
Figure 2.30 These concrete foundation walls for an apartment building, with their steel formwork not yet stripped, rest on wall footings. For more extensive illustrations of wall and column footings, see Figures 5.11, 14.5, 14.7, and 14.14. (Reprinted with permission of the Portland Cement Association from Design and Control of Concrete Mixtures; Photos: Portland Cement Association, Skokie, IL.)
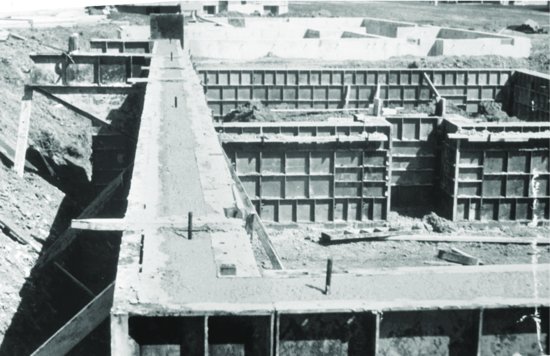
To minimize settlement, spread footings must be placed on undisturbed soil. Alternatively, where there are areas of unsuitable soil at the bearing level, native soil may be removed and replaced with engineered fill, properly formulated higher-strength, more stable soil material brought from offsite. This material is placed in layers and compacted to a specified density, usually under the supervision of a soils engineer, to ensure that the required loadbearing capacity and stability are achieved.
In cold climates, footings must also be placed below the frost line, the level to which the ground freezes in winter. Foundations exposed to freezing temperatures can be lifted and damaged by soil that expands as it freezes or by ice lenses, thick layers of ice that form as water vapor migrates upward from the soil and is trapped under the footing.
In climates with little or no ground freezing, the thickened edges of a concrete slab on grade (see Chapter 14 for further information on slabs on grade) can function as simple, inexpensive spread footings for one- and two-story buildings. Where footings must be deeper, or floors are raised over a crawlspace or basement, concrete or masonry walls resting on strip footings provide support for the structure above (Figure 2.31). When building on slopes, strip footings are stepped, to maintain the required depth of footing at all points around the building (Figure 2.32). If a sloping site or earthquake precautions require it, column footings may be linked together with reinforced concrete tie beams to maintain stability of the footings when subjected to lateral forces.
Figure 2.31 Three types of substructures with shallow foundations. The slab on grade, where adequate, is the most economical under many circumstances. A crawlspace is used under a raised floor structure and gives easier access to underfloor piping and wiring than a slab on grade. Basements provide usable space.
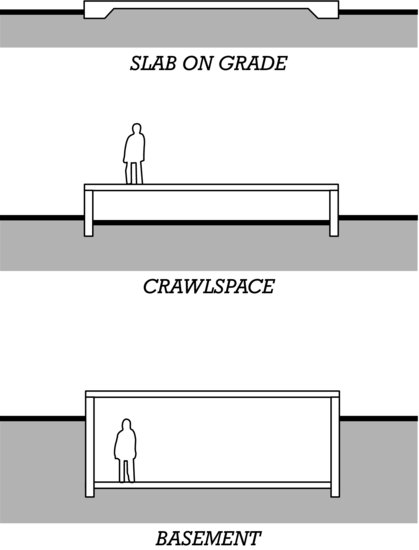
Figure 2.32 Foundations on sloping sites, viewed in a cross section through the building. The broken line indicates the outline of the superstructure. Wall footings are stepped to maintain the necessary distance between the bottom of the footing and the surface of the ground. Separate column foundations, whether caissons (as shown here) or column footings, are often connected with reinforced concrete tie beams to reduce differential movement between the columns. A grade beam differs from a tie beam by being reinforced to distribute the continuous load from a bearing wall to separate foundations.

Footings cannot legally extend beyond a property line, even for a building built tightly to that line. If the outer toe of the footing were simply cut off at the property line, the footing would be unbalanced by the off-center column or wall above and tend to rotate and fail. Combined footings and cantilever footings solve this problem by tying the footings for the outside row of columns to those of the next row in such a way that any imbalance is neutralized (Figure 2.33).
Figure 2.33 Either a combined footing (top) or a cantilevered footing (bottom) is used when columns must abut a property line. By combining the foundation for the column against the property line, at the left, with the foundation for the next interior column to the right in a single structural unit, a balanced footing design can be achieved. The concrete reinforcing steel has been omitted from these drawings for the sake of clarity.
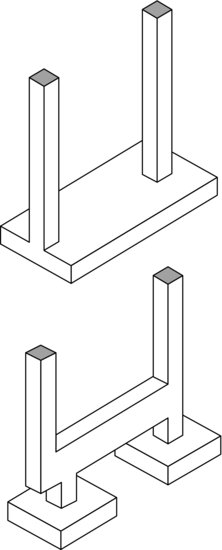
Shallow Frost-Protected Foundations
Where the frost line is deep, excavation costs can be saved by constructing shallow frost-protected foundations. These are footings placed closer to the ground surface, but insulated in such a way that the ground underneath them cannot freeze. Continuous layers of insulation board are placed around the perimeter of the building in such a way that heat flowing into the soil in winter from the interior of the building maintains the soil beneath the footings at a temperature above freezing (Figure 2.34). Even beneath unheated buildings, properly installed thermal insulation can trap enough geothermal heat around shallow foundations to prevent freezing. The insulation boards for shallow frost-protected footings are made from foam plastic or other material that can withstand the effects of ground moisture and earth pressures.
Figure 2.34 A typical detail for a shallow frost-protected footing.
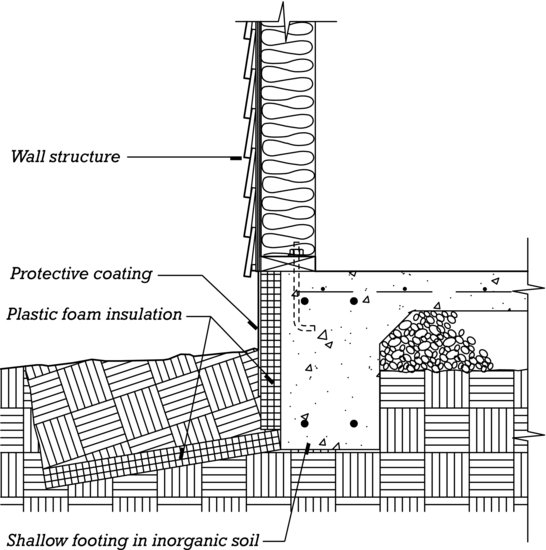
Mat Foundations
In situations where the bearing capacity of the soil is low in relation to building loads, column footings may become so closely spaced that it is more effective to merge them into a single mat or raft foundation that supports the entire building. Mat foundations for very tall buildings are heavily reinforced and may be 6 feet (1.8 m) or more in thickness (Figure 2.35).
Figure 2.35 Pouring a large foundation mat. Six truck-mounted pumps receive concrete from a continuous procession of transit-mix concrete trucks and deliver this concrete to the heavily reinforced mat. Concrete placement continues nonstop around the clock until the mat is finished, to avoid “cold joints,” weakened planes between hardened concrete and fresh concrete. The soil around this excavation is supported with a sitecast concrete slurry wall. Most of the slurry wall is tied back, but a set of rakers is visible at the lower right. (Courtesy of Schwing America, Inc.)
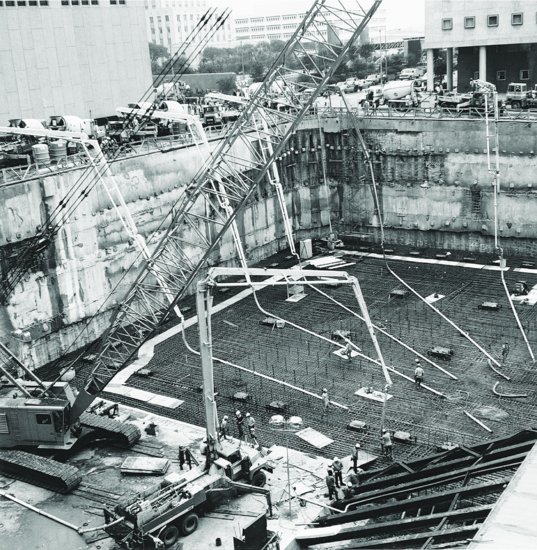
Especially where settlement must be carefully controlled, a floating or compensated foundation—a variation on a mat footing—may be used. A compensated foundation is a mat foundation placed at a depth such that the weight of the soil removed from the excavation is close to the weight of the building constructed above. In this way, the load on the underlying soil changes very little, and settlement is minimized. As a rule of thumb, one story of excavated soil weighs about the same as five to eight stories of superstructure, depending on the density of the soil and the construction of the building (Figure 2.36). A compensated foundation for a 30-story building, therefore, would require an excavation 4 to 6 stories deep to achieve the necessary balance between removed soil and imposed building load.
Figure 2.36 A cross section through a building with a floating foundation. The building weighs approximately the same as the soil excavated for the substructure, so the stress in the soil beneath the building is the same after construction as it was before.

Deep Foundations
Caissons
A caisson, or drilled pier (Figure 2.37), is similar to a column footing in that it spreads the load from a column over a large enough area of soil that the allowable pressure in the soil is not exceeded. It differs from a column footing in that it extends through strata of unsatisfactory soil beneath the substructure of a building until it reaches a more suitable stratum.
Figure 2.37 Deep foundations. Caissons are concrete cylinders poured into drilled holes. They reach through weaker soil (light shading) to bear on competent soil beneath. The end bearing caisson at the left is belled as shown when additional bearing capacity is required. The socketed caisson is drilled into a hard stratum and transfers its load primarily by friction between the soil or rock and the sides of the caisson. Piles are driven into the earth. End bearing piles act in the same way as caissons. The friction pile derives its load-carrying capacity from friction between the soil and the sides of the pile.
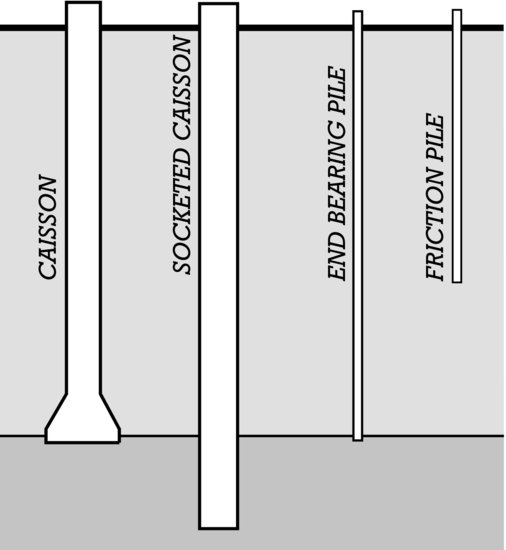
A caisson is constructed by drilling a hole, belling (flaring) the hole out at the bottom as necessary to achieve the required bearing area, and filling the hole with concrete. Large auger drills (Figures 2.38 and 2.39) are used for drilling caissons. Occasionally hand excavation is used where the soil is too full of boulders to drill. Depending on soil conditions, the soil around the drilled hole may be temporarily supported with a cylindrical steel casing lowered around the drill as it progresses, or by temporarily filling the hole with water or a slurry, similar to slurry wall construction. When a firm bearing stratum is reached, the bell, if required, is created at the bottom of the shaft either by hand excavation or by a special belling bucket on the drill (Figure 2.40). The bearing surface of the soil at the bottom of the hole is then inspected to be sure it is of the anticipated quality. Finally, the hole is filled with concrete, with any temporary casing withdrawn or water or slurry pumped out as the concrete rises. Reinforcing is seldom used in the concrete except near the top of the caisson, where it joins the building structure above.
Figure 2.38 A 6-foot- (1828-mm-) diameter auger on a telescoping 70-foot (21-m) bar brings up a load of soil from a caisson hole. The auger will be rotated rapidly to spin off the soil before being reinserted in the hole. (Courtesy of Calweld Inc.)
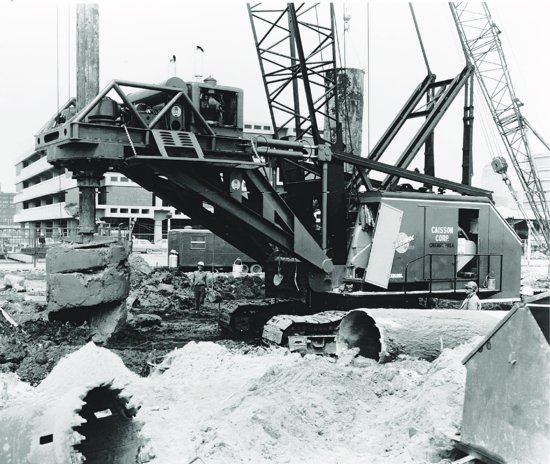
Figure 2.39 For cutting through hard material, the caisson drill is equipped with a carbide-toothed coring bucket. (Courtesy of Calweld Inc.)
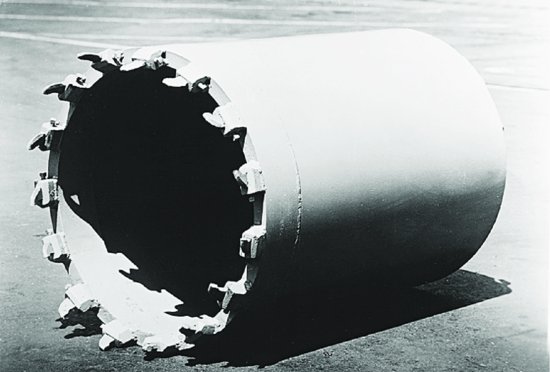
Caissons are large, heavy-duty foundation components. Their shaft diameters range from 18 inches (460 mm) up to 12 feet (3.6 m) or more. Belled caissons are practical only where the bell can be excavated in a cohesive soil that will retain its shape at least until the concrete is poured. Where groundwater is present, the temporary steel casing can prevent flooding of the caisson hole during its construction. But where the bearing stratum is permeable, water may fill the hole from below and caisson construction may not be practical.
Figure 2.40 The bell is formed at the bottom of the caisson shaft by a belling bucket with retractable cutters. The example shown here is for an 8-foot- (2.44-m-) diameter shaft and makes a bell 21 feet (6.40 m) in diameter. (Courtesy of Calweld Inc.)
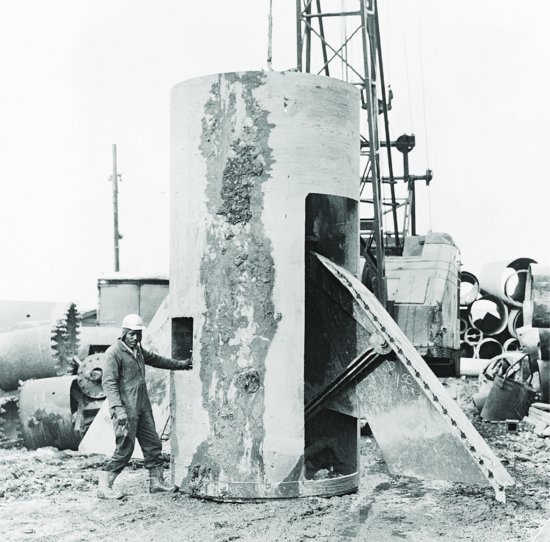
A socketed caisson (Figure 2.37) is drilled into rock at the bottom rather than belled. Its bearing capacity comes not only from its end bearing, but also from friction between the sides of the caisson and the rock. Figure 2.41 shows the installation of a rock caisson or drilled-in caisson, a special type of socketed caisson with a steel H-section core.
Figure 2.41 Installing a rock caisson. (a) The shaft of the caisson has been drilled through softer soil to the rock beneath and cased with a steel pipe. A churn drill is being lowered into the casing to begin advancing the hole into the rock. (b) When the hole has penetrated the required distance into the rock stratum, a heavy steel H-section is lowered into the hole and suspended on steel channels across the mouth of the casing. The space between the casing and the H-section is then filled with concrete, producing a caisson with a very high load-carrying capacity because of the composite structural action of the steel and the concrete. (Courtesy of Franki Foundation Company.)
(a)
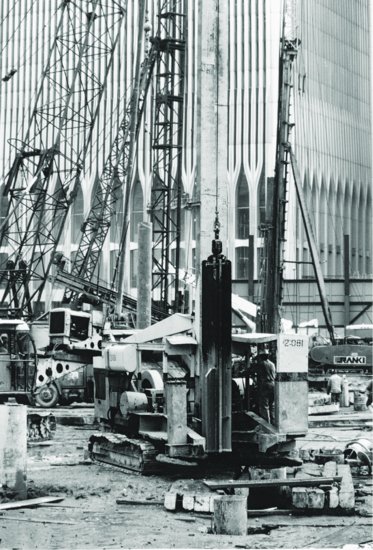
(b)
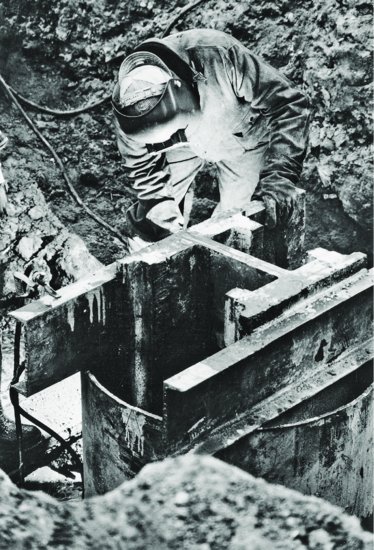
Piles
Piles (Figure 2.37) are more slender than caissons, and forcibly driven into the earth rather than drilled and poured. They are used where noncohesive soils, subsurface water, or excessive depth of bearing strata make caissons impractical. If a pile is driven until its tip encounters firm resistance from a suitable bearing stratum such as rock, dense sands, or gravels, it is an end bearing pile. If no firm bearing layer can be reached, a pile may still develop a considerable load-carrying capacity through frictional resistance between the sides of the pile and the soil through which it is driven; in this case, it is known as a friction pile. (Often piles rely to some degree on a combination of end bearing and friction for their strength.) Piles are usually driven closely together in clusters that contain 2 to 25 piles each. The piles in each cluster are later joined at the top by a reinforced concrete pile cap, which distributes the load of the column or wall above among the piles (Figures 2.42 and 2.43).
Figure 2.42 Clusters of two, three, four, and nine piles with their concrete caps, viewed from above. The caps are reinforced to transmit column loads equally into all the piles in the cluster, but the reinforcing steel has been omitted here for the sake of clarity.

Figure 2.43 An elevation view of a pile cap, column, and floor slab.
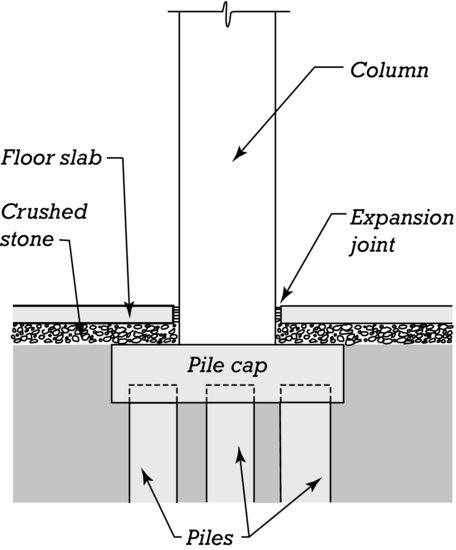
If . . . solid ground cannot be found, but the place proves to be nothing but a heap of loose earth to the very bottom, or a marsh, then it must be dug up and cleared out and set with piles made of charred alder or olive wood or oak, and these must be driven down by machinery, very closely together.
—Marcus Vitruvius Pollio (Roman architect), The Ten Books on Architecture, 1st century BC
End bearing piles work essentially the same as caissons and are used on sites where a firm bearing stratum can be reached, even sometimes at depths of 150 feet (45 m) or more. Each pile is driven to refusal, the point at which little additional penetration is made with continuing blows of the hammer, indicating that the pile is firmly embedded in the bearing layer. Friction piles are driven either to a predetermined depth or until a certain level of resistance to hammer blows is encountered, rather than to refusal as with end bearing piles. Clusters of friction piles have the effect of distributing a concentrated load from the structure above into a large volume of soil around and below the cluster, at stresses that lie safely within the capacity of the soil (Figure 2.44). The loadbearing capacities of piles are calculated in advance based on soil test results and the properties of the piles. To verify these calculations, as well as to determine the rate and ease with which piles can be installed, test piles are often driven and loaded on the building site before foundation work begins.
Figure 2.44 A single friction pile (left) transmits its load into the earth as an equal shear pressure along the bulb profile indicated by the dotted line. As the size of the pile cluster increases, the piles act together to create a single larger bulb of higher pressure that reaches deeper into the ground. A building with many closely spaced clusters of piles (right) creates a very large, deep bulb. Care must be taken to ensure that large-pressure bulbs do not overstress the soil or cause excessive settlement of the foundation. The settlement of a large group of friction piles in clay, for example, will be considerably greater than that of a single isolated pile.
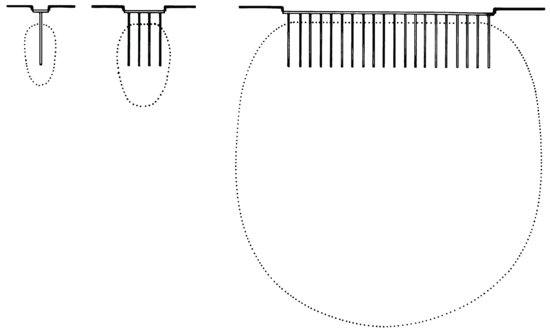
Where piles are used to support loadbearing walls, reinforced concrete grade beams are constructed between the pile caps to transmit the wall loads to the piles (Figure 2.45). Grade beams are also used with caisson foundations for the same purpose.
Figure 2.45 To support a loadbearing wall, pile caps are joined by a grade beam. The reinforcing in the grade beam is similar to that in any ordinary continuous concrete beam and has been omitted for clarity. In some cases, a concrete loadbearing wall can be reinforced to act as its own grade beam.
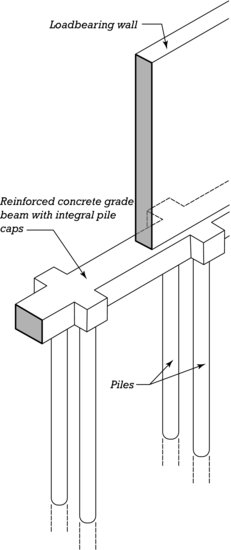
Pile Driving
Conventional piles are driven with pile hammers, heavy weights lifted by the energy of steam, compressed air, compressed hydraulic fluid, or diesel fuel combustion, then dropped on the top of the pile. The hammer travels on vertical rails called leads (pronounced “leeds”) at the front of a piledriver (Figure 2.46). It is first hoisted up the leads to the top of each pile as driving commences, then follows the pile down as it penetrates the earth. The piledriver includes additional hoisting machinery for raising the piles themselves into position before driving.
Figure 2.46 A piledriver hammers a precast concrete pile into the ground. The pile is supported by the lead and driven by a heavy diesel piston hammer. The hammer follows the pile down the leads as the pile progresses deeper into the soil. (Photo by Joseph Iano.)
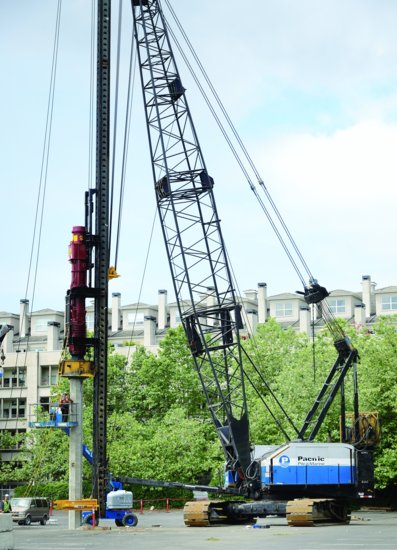
In certain types of soil, piles can be driven more efficiently by vibration than by hammer blows alone, using a vibratory hammer mechanism. Also, as discussed later in this chapter, some lightweight pile systems are installed by rotary drilling or hydraulic pressing.
Pile Materials
Piles may be made of timber, steel, concrete, or various combinations of these materials (Figure 2.47). The simplest are timber piles, made from tree trunks with their branches and bark removed and driven into the ground small end first. Timber piles have been used since Roman times, when they were driven by large hammers hoisted by muscle power. Their main advantage is that they are economical for lightly loaded foundations. A primary disadvantage is that they cannot be spliced during driving and are, therefore, limited to the length of available tree trunks, approximately 65 feet (20 m). Unless pressure treated with a chemical preservative or completely submerged below the water table, they will decay (the lack of free oxygen in the water prohibits organic growth). Relatively small hammers must be used when driving timber piles, to avoid splitting the piles. Capacities of individual timber piles lie in the range of 10 to 55 tons (90 to 490 kN).
Figure 2.47 Cross sections of common types of piles. Precast concrete piles may be square or round instead of the octagonal section shown here and may be hollow in the larger sizes.

Steel piles made be made from H-sections or pipes. H-piles are special wide-flange sections (see Chapter 11), 8 to 14 inches (200 to 355 mm) deep, which are approximately square in cross section. They are used in end bearing applications. H-piles displace relatively little soil during driving. This minimizes the upward displacement of adjacent soil, called heaving, that may occur with other pile types. Soil displacement can be a problem on urban sites, where it can disturb adjacent buildings.
H-piles can be brought to the site in any convenient lengths, welded together as driving progresses to form any necessary length of pile, and cut off with an oxyacetylene torch when the required depth is reached. The cutoff ends can then be welded onto other piles to avoid waste. Corrosion can be a problem in some soils, however, and unlike closed pipe piles and hollow precast concrete piles, H-piles cannot be inspected after driving to be sure they are straight and undamaged.
Steel pipe piles have diameters of 8 to 24 inches (200 to 600 mm) or more. The lower, driven end of the pipe may be either open or closed. An open pile is easier to drive than a closed pile and, depending on soil conditions, may displace less soil. After driving, the pipe is cleared of soil, inspected to ensure that it is straight and undamaged, and then filled with concrete. A closed pile can be inspected and concreted immediately after driving. Pipe piles generally displace larger amounts of soil during driving than H-piles, increasing the possibility of upward heaving of nearby soil and disturbance of nearby buildings. The larger sizes of pipe piles require a heavier hammer for driving as well. H-piles and steel pipe piles can carry loads up to approximately 200 to 300 tons (1800 to 2700 kN).
Conventional steel piles normally have no added corrosion protection. The low levels of free oxygen in undisturbed soils generally limit corrosion to rates that can be accounted for in the thickness of the steel sections themselves. Or, where soil conditions are unusually corrosive, a concrete pile may chosen instead.
Minipiles, also called pin piles or micropiles, are made from steel bar or pipe 2 to 12 inches (50 to 300 mm) in diameter. They are pressed or rammed into holes drilled in the soil and then grouted in place. Where vertical space is limited, such as when working in the basement of an existing building, minipiles can be installed in individual sections as short as 3 feet (1 m) that are coupled end-to-end as driving progresses. Helical piles or screw piles are similar to minipiles, but with one or more helical boring blades, up to 24 inches (600 mm) in diameter, attached (Figure 2.48). A helical pile is installed by rotation, causing it to auger into the ground without predrilling.
Figure 2.48 A helical pile. Rows of piles transfer loads from the shallow footing, located in a relatively weak soil (lighter in tone in the illustration), into the stronger underlying stratum (darker tone in the illustration).
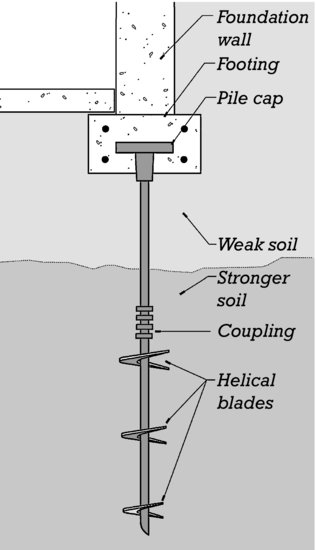
Minipiles and helical piles are installed without hammering, thereby avoiding much of the vibration and noise associated with conventional pile installation. This makes these pile types good choices for work close to existing buildings or for the improvement of existing foundations where excessive vibration could damage existing structures or noise could disrupt ongoing activities. Because of their slenderness, their installation also entails little or no soil displacement, minimizing the risk of disturbance to nearby foundations. Bearing capacity for minipiles and helical piles ranges from as little as 2 tons (18 kN) to as much as 200 tons (1800 kN). See Figure 2.54 for an illustration of minipiles used to reinforce or underpin an existing foundation. Larger-capacity drilled minipiles, using pipes with diameters up to 24 inches (610 mm), blur the distinction between traditional piles and caissons, while retaining the advantages of low-vibration installation and ability to be installed in confined spaces.
Minipiles and helical piles, being thinner in section than conventional steel piles, sometimes require added corrosion protection. For minipiles, the surrounding grouting is usually adequate. Ungrouted helical piles and minipiles may be galvanized (zinc-coated) or coated with plastic or epoxy.
Precast concrete piles are square, octagonal, or round in section, and in large sizes may have open cores to allow inspection after driving (Figure 2.49). Most are prestressed, but some for smaller buildings may be only conventionally reinforced (for an explanation of concrete reinforcing and prestressing, see Chapter 13). Typical cross-sectional dimensions range from 10 to 30 inches (250 to 800 mm) or more. Advantages of precast concrete piles include high load capacity and freedom from corrosion or decay. Precast piles must be handled carefully to avoid bending and cracking before installation. Splices between lengths of precast piling can be made with mechanical fastening devices that are cast into the ends of the sections. Bearing capacities range up to approximately 500 tons (4400 kN).
Figure 2.49 Precast, prestressed concrete piles. Lifting loops are cast into the sides of the piles as crane attachments for hoisting them into a vertical position. In the background can be seen driven piles, ready for cutting off and capping. (Courtesy of Lone Star/San-Vel Concrete.)
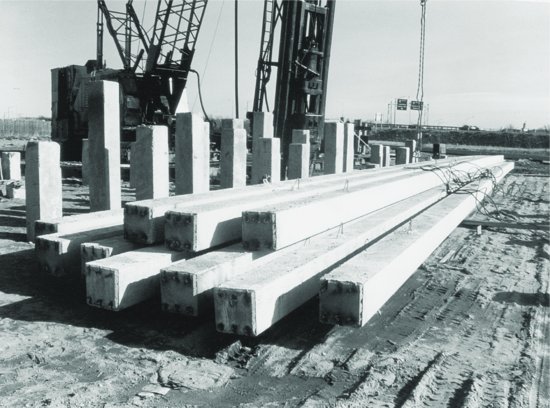
Sitecast concrete piles are usually installed by driving a hollow steel shell into the ground and then filling the shell with concrete. The shell may remain in place as part of the finished pile, or it may be removed and reused for the installation of subsequent piles (Figure 2.50). When left in place, the shell may be corrugated to increase its stiffness. Alternatively, an auger with a hollow stem may be used to drill the hole for the pile; then concrete is deposited through the stem as the auger is withdrawn. Load capacities for sitecast concrete piles range up to approximately 200 tons (1800 kN).
Figure 2.50 Various types of sitecast concrete piles. Most are cast into steel casings that have been driven into the ground. The uncased piles are made by withdrawing the casing as the concrete is poured and saving it for subsequent reuse. (Compared to steel pipe piles, the metal shells in cased concrete piles are thinner and contribute less to the bearing capacity of the pile.)
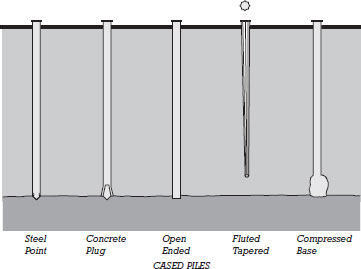
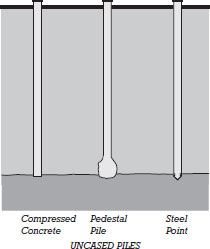
In a concrete pressure-injected footing or compaction grouted footing, a dry, stiff mixture of concrete or grout is compacted into a predrilled hole. The compaction of the concrete or grout in place also densifies and strengthens the surrounding soil. Rammed aggregate piers or stone columns are similar, but are constructed solely with crushed rock (Figure 2.51). Like soil mixing, these types of foundation elements are a form of ground improvement. When used for foundation work, arrays of such piers are installed to improve the structural properties of soil relatively close to the ground surface. This permits shallow, less expensive foundations to be constructed above the improved soil, in place of the deeper and more expensive foundation types that would otherwise be required. These pier types can also be used to reduce the risk of liquefaction in soils prone to this behavior, for slope stabilization, and for other types of soil strengthening.
Figure 2.51 Above, four steps in the construction of rammed aggregate piers. From left to right: (1) The pier hole is drilled with a rotating auger or high-energy vibrating probe. (2) The first lift of aggregate is compacted at the base of the hole. (3) Succeeding lifts are compacted one after the other. As lifts are compacted in place, the surrounding soil is also densified. (4) The pier is completed. Below, a diagrammatic section illustrating shallow spread footings and a slab on grade bearing on soil strengthened with aggregate piers. Finished piers may be up to 36 in. (900 mm) in diameter and 30 ft (9 m) deep.
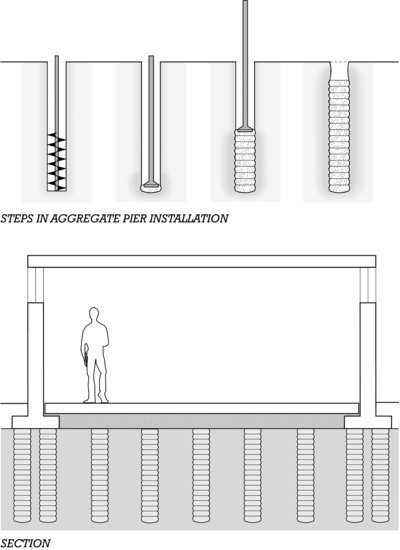
Seismic Base Isolation
In areas where very strong earthquakes are common, large buildings may be placed on base isolators. When significant ground movement occurs, the base isolators flex or yield to absorb a significant portion of this movement. As a result, movement of the building structure is lessened, and the magnitude of the forces acting on the structure and the potential for damage are reduced. One type of base isolator consists of a multilayered sandwich of rubber and steel plates (Figure 2.52). When subjected to lateral forces, yielding of the rubber layers allows the isolator to deform. A lead core provides damping action and keeps the layers of the sandwich aligned.
Figure 2.52 Base isolation.
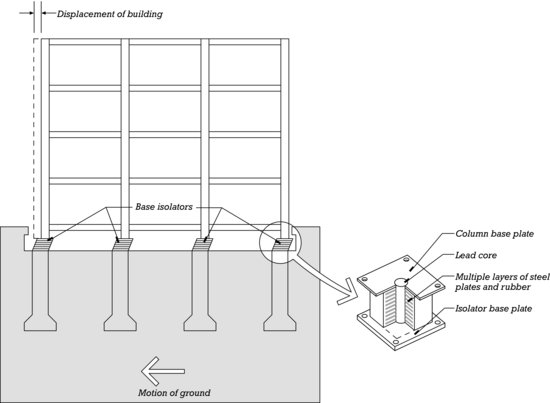
Underpinning
Underpinning is the strengthening and stabilizing of an existing foundation. It may be required where a foundation was improperly designed and has proved inadequate, when a change in use or increase in building size increases the loads on an existing foundation, or when new nearby construction disturbs the soil around an existing foundation and requires that the foundation be carried deeper. Underpinning methods vary, but generally rely on one of three approaches: The existing foundation elements may be enlarged to distribute loads over a greater soil area; new, deeper foundations can be inserted under existing ones to carry loads to a deeper, stronger stratum of soil; or the soil itself can be strengthened by grouting or chemical treatment. Figures 2.53 and 2.54 illustrate in diagrammatic form some selected concepts of underpinning.
Figure 2.53 Two methods of supporting a building while carrying out underpinning work beneath its foundation, each shown in both elevation and section. (A) Trenches are dug beneath the existing foundation at intervals, leaving the majority of the foundation supported by the soil. When portions of the new foundations have been completed in the trenches, using one of the types of underpinning shown in Figure 2.54, another set of trenches is dug between them and the remainder of the foundations is completed. (B) The foundations of an entire wall can be exposed at once by needling, in which the wall is supported temporarily on needle beams threaded through holes cut in the wall. After underpinning has been accomplished, the jacks and needle beams are removed and the trench is backfilled.
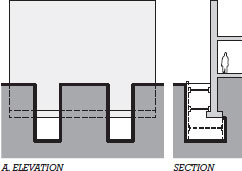
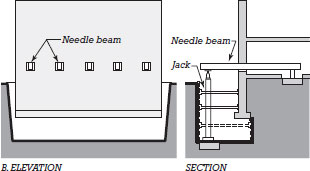
Figure 2.54 Three types of underpinning. (A) A new foundation wall and footing are constructed on either side of the existing foundation. (B) New piles or caissons are constructed on either side of the existing foundation. (C) Minipiles are inserted through the existing foundation. This may be accomplished without temporary support of the building and only minimal excavation.
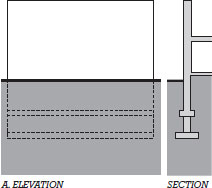
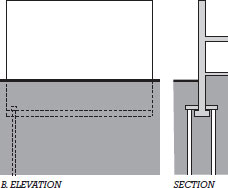

Up–Down Construction
Normally, the substructure of a building is completed before work begins on its superstructure. If the building has several levels of basements, however, substructure work can take many months, or on very complex projects a year or more. In such a case, up–down construction may be an economical option, even if its first cost is somewhat more than that of the normal procedure, because it can save considerable construction time.
As diagrammed in Figure 2.55, up–down construction begins with installation of a perimeter slurry wall. Internal steel columns for the substructure are lowered into drilled, slurry-filled holes, and concrete footings are tremied beneath them. After the ground-floor slab is in place and connected to the substructure columns, erection of the superstructure may begin. Construction continues simultaneously on the substructure, largely by means of mining techniques: A story of soil is excavated from beneath the ground-floor slab and a level mud slab of CLSM (see section on “Filling and Finish Grading” in this chapter) is poured. Working on the mud slab, workers reinforce and pour a concrete structural slab for the floor of the topmost basement level and connect this floor to the columns. When the slab is sufficiently strong, another story of soil is removed from beneath it, along with the mud slab. The process is repeated until the substructure is complete, by which time the superstructure has simultaneously been built many stories into the air.
Figure 2.55 Up–down construction. (a) Preliminary slurry wall and column construction prior to excavation. (b) Construction proceeds both upward and downward simultaneously.
(a)
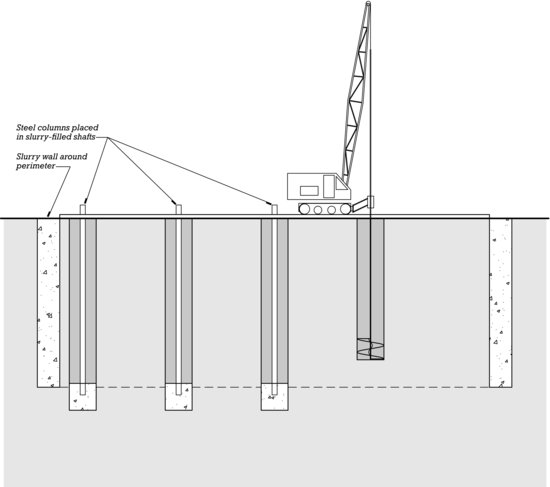
(b)
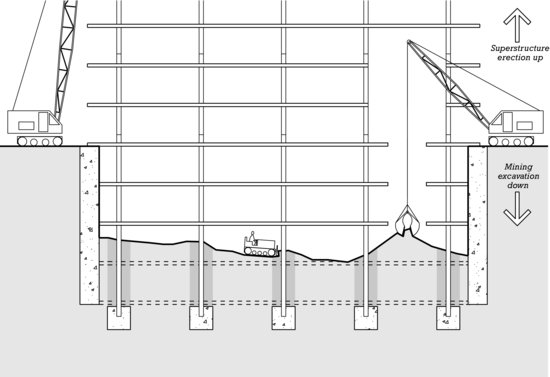
PROTECTING FOUNDATIONS FROM WATER, HEAT FLOW, AND RADON GAS
Waterproofing and Drainage
Where building substructures enclose basements, parking garages, or other usable space, groundwater must be kept out. Concrete alone is rarely adequate for this purpose. Moisture can migrate through its microscopic pores, or through pathways created by shrinkage cracks, form tie holes (see Chapter 14), utility penetrations, or the joints that occur between separate pours. Two basic approaches are used to resist water entry: drainage and waterproofing. Drainage draws groundwater away from a foundation, reducing the volume and pressure of water acting on the foundation's walls and slabs. Waterproofing acts as a barrier to the passage of water through the foundation, preventing it from reaching the interior.
Drainage typically consists of some combination of porous backfill material (such as a well sorted gravel), drainage mat, and perforated drain piping (Figure 2.56). Drainage mat is a manufactured sheet product, usually about ½ inch (12 mm) thick, made of a plastic egg-crate-like structure or some other very open, porous material. It is faced on the outside with filter fabric that allows water to pass easily but prevents fine soil particles from entering and clogging its drainage passages. Subterranean water that approaches the wall falls through the mat to perforated drain piping near the bottom of the foundation wall. The drain piping is laid around the outside perimeter of the building foundation. The pipes are 4 or 6 inches (100 or 150 mm) in diameter, with several parallel rows of perforations that allow the inflow of water that arrives at that level. Water in the pipes then flows by gravity either “to daylight” at a lower surface elevation on a sloping site, a municipal storm sewer system, or a sump pit that can be automatically pumped dry whenever it fills. The perforations in the pipes face downward so that as the water level in the soil rises, it enters the pipes at the lowest possible level. Where groundwater conditions are severe, rows of perforated pipe may be installed under the basement slab as well (Figure 2.57).
Figure 2.56 Two methods of relieving water pressure around a building substructure by drainage. A drainage system that relies solely on crushed stone or gravel placed against the foundation (left) is hard to do well, because of the difficulty of depositing the drainage aggregate and backfill soil in neatly separated, alternating layers. The drainage mat (right) is easier and often more economical to install.
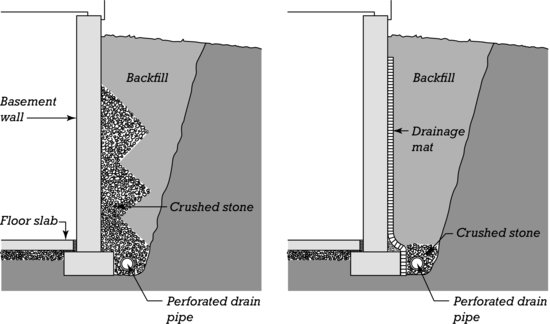
Figure 2.57 For a high degree of security against substructure water entry, drainage both around and under the basement is required, as seen here in a section view. Above-slab drainage is used in buildings with mat foundations.

On many substructures, a barrier of some kind is added to increase the level of protection against water entry. Dampproofing is a moisture-resistant cement plaster or asphalt compound applied to basement walls where groundwater conditions are mild or waterproofing requirements are not critical. Cement plaster dampproofing, or parge coating, is light gray in color and is troweled on. Asphalt or bituminous dampproofing is almost black in color and is applied as a liquid by spray, roller, or trowel.
Waterproofing, unlike dampproofing, resists the passage of water even under the more demanding conditions of hydrostatic pressure. It is more costly than dampproofing, and is used where groundwater conditions are severe or the need to protect subgrade space from moisture is critical (Figure 2.58).
Figure 2.58 A diagrammatic representation of the placement of sheet membrane waterproofing around a basement. A mud slab of low-strength concrete was poured to serve as a base for placement of the horizontal membrane. Notice that the vertical and horizontal membranes join to wrap the basement completely in a waterproof enclosure. However, the section of membrane running between the bottom of the basement wall and the top of the footing may weaken the connection between these two elements, so this detail should be reviewed by the structural engineer to verify its compatibility with foundation design requirements.
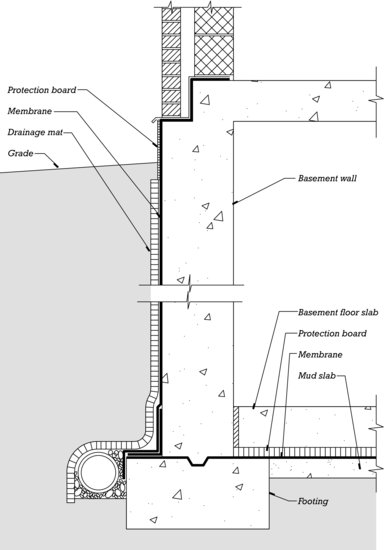
Waterproofing membranes are formulated from plastics, asphalt compounds, synthetic rubbers, and other materials. They come in a variety of forms and their selection is often made by consultants with specialized knowledge of these materials and their use. Some considerations in their selection include:
- Liquid-applied membrane waterproofing materials are applied by spray or roller as viscous liquids and then allowed to cure in place. They are seamless and easy to form around intricate shapes. However, they may be subject to inconsistent application thickness or poor curing depending on ambient conditions.
- Sheet membrane waterproofing materials are manufactured in the factory. They are more consistent in material quality and thickness than liquid-applied membranes. However, they are more difficult to apply around complex shapes and careful attention must be given to sealing the seams between sheets, which is often the most vulnerable point in these systems.
Some sheet membrane materials are fully adhered to the foundation wall and others are allowed to lie loosely against it. Loosely laid sheet membranes are less vulnerable to tearing in the case of movement or cracking in the underlying wall. But leaks in loosely laid membranes can permit moisture to travel under the membrane, to appear inside a substructure far from where the defect in the outer membrane occurs, making repairs more difficult. Fully adhered sheet membranes (as well as liquid-applied membranes) confine leaks close to where the defect in the membrane occurs. But they are also potentially more vulnerable to stress and tearing when cracking or movement occurs in the wall.
- Bentonite waterproofing is made from sodium bentonite, a naturally occurring, highly expansive clay. It is most often applied as preformed sheets consisting of dry clay sandwiched within corrugated cardboard, geotextile fabric, or plastic sheets (Figure 2.59). When the bentonite is contacted by moisture, it swells to several times its dry volume and forms a barrier that is impervious to the further passage of water.
- Integral waterproofing describes a variety of ingredients added directly into concrete when it is mixed. These materials stop up the pores in the cured concrete and render the wall more watertight.
- Electro-osmotic waterproofing relies on electrical current flow induced into the concrete wall to drive water molecules toward the outer face of the wall. It is most commonly used to remediate leakage in existing foundations where more conventional waterproofing methods are impractical or overly expensive.
- Blind-side waterproofing is installed prior to the pouring of concrete walls. This occurs most commonly when a substructure wall is built close to a property's edge, and excavation cannot be enlarged beyond the property line to permit workers access to the outer face of the wall after its completion. Drainage matting is first applied directly to the excavation sheeting, and then any of a number of possible waterproofing membrane types are applied over the drainage mat. Later, the concrete wall is poured against the membrane. The sheeting remains permanently in place (Figure 2.60).
Figure 2.59 Waterproofing in progress on a concrete foundation. Leftmost: The bare foundation wall remains exposed. Middle: Bentonite panels are fastened in place. These panels are lined on the outer face with a black-colored, high-density plastic that adds to the waterproofing qualities of the panel. Right: Drainage mat has been installed over the waterproofing. The mat's outer face of filter fabric is lightly dimpled, telegraphing the egg-crate structure of the underlying molded plastic panel. The top edge of the mat is secured in place with an aluminum termination bar that holds the mat in place and keeps dirt and debris from falling behind it. Lower right: White, plastic perforated drain piping can be seen, temporarily supported on wood blocking and running alongside the footing. (Photos by Joseph Iano.)
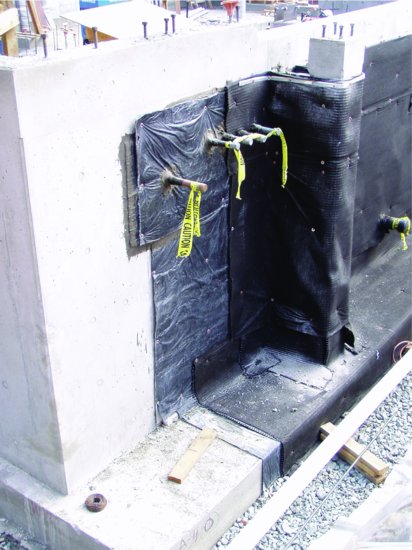
Figure 2.60 Blind-side waterproofing is used where there is no working space between a sheeted excavation and the outside of the foundation wall. The drainage mat and waterproof membrane are applied to the sheeting. Then the basement wall is poured against them.
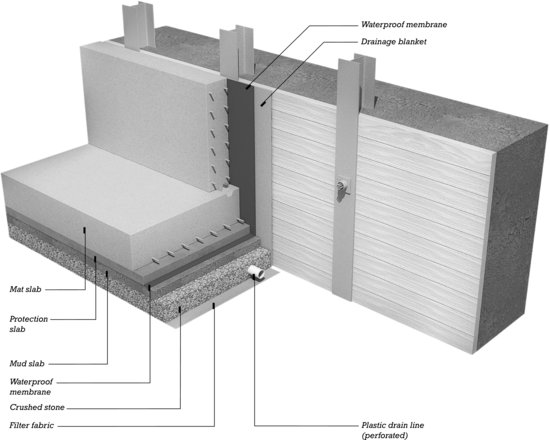
Joints in foundation construction, such as those occurring between separate concrete pours, require attention to ensure watertightness as well. Preformed waterstops made of plastic, synthetic rubber, metal, or materials that swell when they come in contact with water can be cast into the mating concrete edges to block the passage of water through these vulnerable locations (Figures 2.61, 2.62, and 2.63).
Figure 2.61 A synthetic rubber waterstop is used to seal against water penetration at joints in concrete construction. The type shown here is split on one side so that its halves can be placed flat against the formwork where another wall will join the one being poured. After the concrete has been poured and cured and the formwork has been removed from the first wall, the split halves are folded back together before the next wall is poured. (This type of waterstop can be used for both movement and nonmovement joints in the wall.)
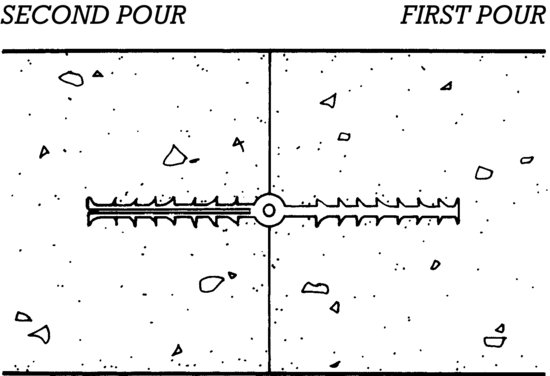
Figure 2.62 A synthetic rubber waterstop ready for the next pour of a concrete wall, as diagrammed in Figure 2.60. (Courtesy of Vulcan Metal Products, Inc., Birmingham, Alabama.)
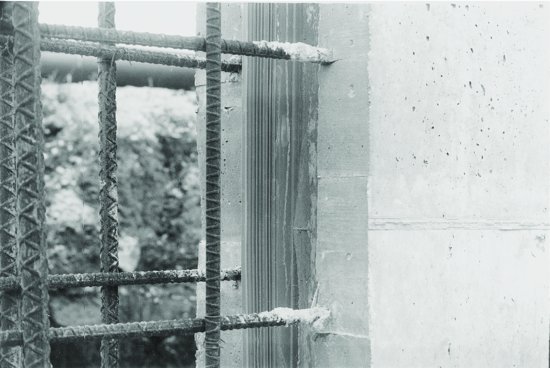
Figure 2.63 A swelling bentonite waterstop is adhered to a concrete footing prior to casting of the concrete wall above. Later, if groundwater seeps into this area, the bentonite will swell to fully seal the joint. The waterstop is positioned to the side of the steel reinforcing bars closer to the wall's exterior, also protecting the reinforcing from moisture and corrosion. However, because of bentonite's expansive force, the waterstop must not be positioned too close to the surface of the wall, or it could cause portions of concrete to split away when it swells. (Photo by Joseph Iano.)
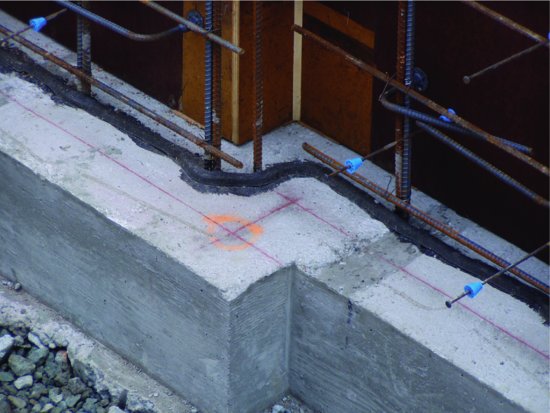
Most waterproofing systems are inaccessible once building construction is complete, and they are expected to perform for the life of the building. However, even small defects can allow the passage of significant amounts of water. For these reasons, waterproofing membranes are inspected carefully during installation. Horizontal membranes may also be flood tested (submerged for an extended period of time while leak-checking is performed) to find any defects while repairs can still be easily made. Once inspection and testing are complete, membranes are covered with a protection board, insulation board, or drainage matting to shield the membrane from prolonged exposure to sunlight and to prevent physical damage during soil backfilling or subsequent construction operations.
Basement Insulation
Occupant comfort and energy efficiency require that occupied basements be thermally insulated to limit their loss of heat to the surrounding soil. On the inside of the basement wall, insulation may be attached directly to the wall, installed between furring strips as shown in Figure 23.3, or installed in a separately framed wall built close to the inside of the wall. On the outside of the wall, water-resistant materials with good compressive strength, such as extruded polystyrene foam or glass or mineral fiber insulation boards, typically 2 to 4 inches (50 to 100 mm) thick, may be placed against the wall, held by adhesive, fasteners, or the pressure of the soil (Figure 5.8). Insulation may also be integrated into the foundation wall itself, such as with insulated concrete forms (Figure 14.13) or within the hollow cores of a concrete masonry unit wall (Figures 10.16, 10.17).
Radon Gas Control
Radon is a cancer-causing gas that occurs naturally within soils in concentrations that vary by region and locality. Where soil emissions are high, gas seeping through cracks and unsealed penetrations in the foundation can reach unhealthful concentration levels within the building, endangering the well-being of occupants.
Where the radon gas risk is high, buildings are constructed with passive radon control methods designed to minimize gas infiltration into the building. For a typical basement with concrete slab on grade, these include:
- A layer of gravel or other gas-permeable material beneath the concrete slab
- Over the gravel layer, beneath the concrete slab, a gas-impermeable plastic sheet or membrane
- After the pouring of the concrete foundation walls and slab on grade, sealing of all joints, penetrations, and cracks in these components
- Coating of the outside of basement walls with dampproofing or waterproofing
- A vent pipe extending vertically from the gas-permeable gravel layer through the roof of the building.
These passive methods work to minimize pathways for radon gas to enter the building through its foundation and provide a ready path to vent such gas directly to the exterior. They are most frequently applied to residential and school buildings in areas of known high radon gas risk. Because many of the necessary components for passive radon control are frequently included for the purposes of waterproofing and drainage, the added cost to provide passive radon control at the time of construction is usually small.
If, at some time after completion of the building, passive protection proves inadequate to control gas entry into the structure, active subslab depressurization can be added by installing a small electric fan in the vertical vent pipe(s). This fan continuously draws air from underneath the gas-impermeable membrane. By reducing the air pressure in the gas-permeable layer, radon gas is more effectively extracted from the soil beneath the structure and the risk of gas entry into the building is further reduced.
SITEWORK
Retaining Walls
A retaining wall holds back soil where an abrupt change in ground elevation occurs. The wall must resist the pressure of the earth and groundwater that presses against it from the uphill side. Retaining walls may be made of masonry, preservative-treated wood, coated steel, precast concrete, or, most commonly, sitecast concrete.
The design of a retaining wall must take into account the height of the wall, the pressures acting on the wall, and the character of the soil on which the wall will rest. If inadequately structured, failure can occur by overturning, sliding, or undermining (Figure 2.64).
Figure 2.64 Three failure mechanisms in retaining walls. The high water table shown in these illustrations creates pressure against the walls that contributes to their failure. The undermining failure is directly attributable to groundwater running beneath the base of the wall, carrying soil with it.

For small retaining walls, unreinforced construction methods are used that rely on the mass of the wall, interlocking units, or other simple techniques to develop adequate resistance to soil pressures (Figures 2.65 and 2.66). For taller walls or ones subject to greater loads, more complex, reinforced solutions are required (Figure 2.67).
Figure 2.65 Three types of simple retaining walls, usually used for heights not exceeding 3 feet (900 mm). The deadmen in the horizontal timber wall are timbers embedded in the soil behind the wall and connected to it with timbers inserted into the wall at right angles. The timbers, which should be pressure treated with a wood preservative, are held together with very large spikes or with steel reinforcing bars driven into drilled holes. The crushed-stone drainage trench behind each wall is important as a means of relieving water pressure against the wall to prevent wall failure. With proper engineering design, any of these types of construction can also be used for taller retaining walls.
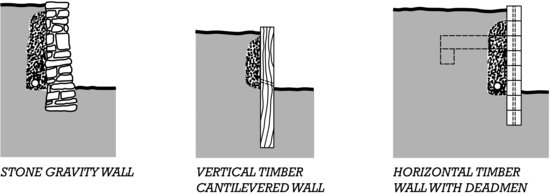
Figure 2.66 A segmental retaining wall consisting of specially made concrete blocks designed to interlock and prevent sliding. The wall leans back against the soil it retains; this reduces the amount of soil the wall must retain and makes it more stable against the lateral push of the soil. (Photo courtesy of VERSA-LOK Retaining Wall Systems.)
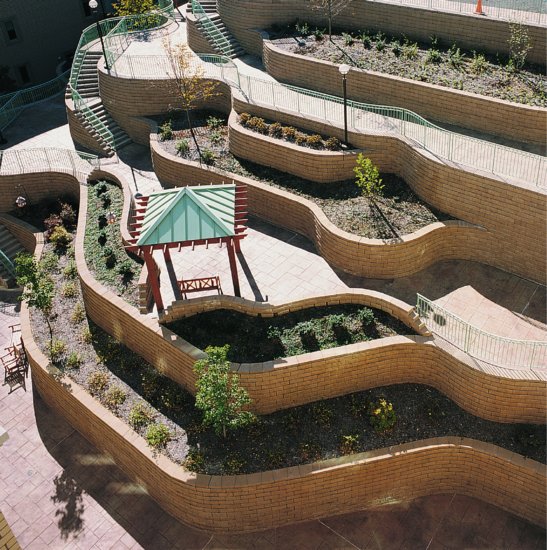
Figure 2.67 Cantilevered retaining walls of concrete and concrete masonry. The footing is shaped to resist sliding and overturning, and drainage behind the wall reduces the likelihood of undermining. The pattern of steel reinforcing (broken lines) is designed to resist the tensile forces in the wall.
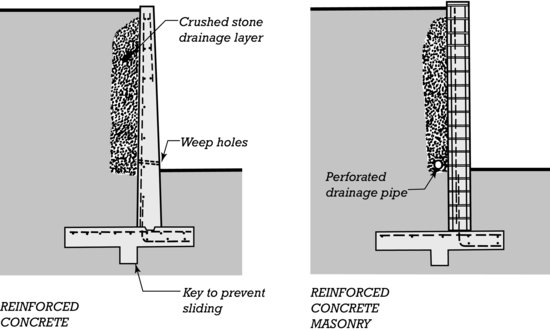
An alternative to a conventional retaining wall is earth reinforcing (Figure 2.68). Soil is compacted in layers, each sandwiched between strips or meshes of galvanized steel, polymer fibers, or glass fibers, which stabilize the soil in much the same manner as the roots of plants. Gabions are another form of earth retention in which corrosion-resistant wire baskets are filled with cobble- or boulder-sized rocks and then stacked to form retaining walls and slope protection. Soil mixing, as discussed earlier in this chapter, and a variety of grout injection techniques can also be used to strengthen and stabilize underground soils without requiring excavation.
Figure 2.68 Two examples of earth reinforcing. The embankment in the top section was placed by alternating thin layers of earth with layers of synthetic mesh fabric. The retaining wall in the lower section is made of precast concrete panels fastened to long galvanized steel straps that run back into the soil.
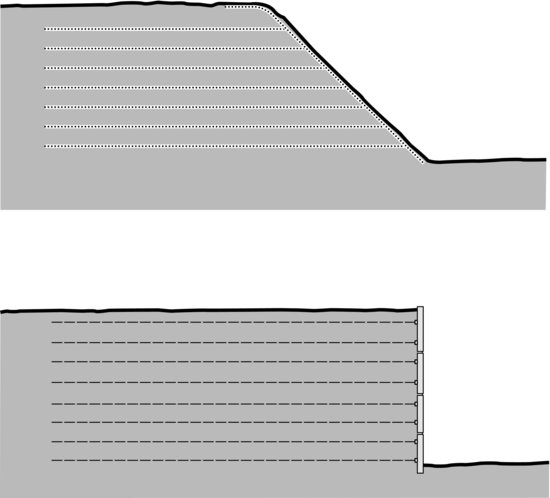
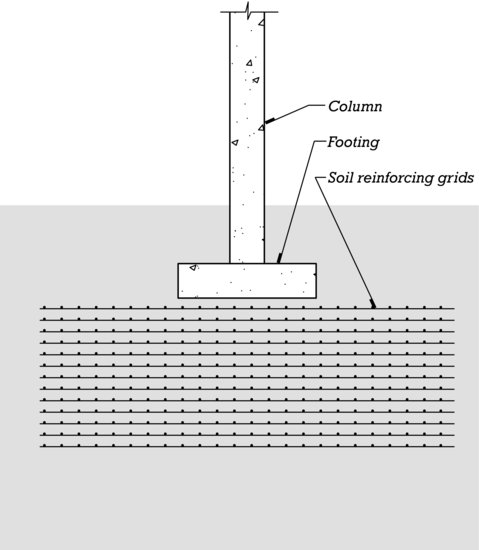
Filling and Finish Grading
Filling refers broadly to any placing of earth material (for example, to raise an existing grade), whereas backfilling refers more specifically to the replacement of soil materials in an excavation to restore it close to its finished level. Backfilling occurs around foundations and substructures, in utility trenches, and behind retaining walls.
For any type of filling, an appropriate type of replacement soil is added in layers, or lifts, which may range from 4 inches to roughly a foot (100 to 300 mm) in depth. Each lift is compacted before the next is added. Compaction may be performed by heavy rolling, vibrating, or ramming, depending on soil type and depth of lift. Small, walk-behind machines are used in confined areas, and bigger, driven machinery is used over larger areas.
To achieve optimal compaction and minimize future settlement, fill material must be moist enough to readily compress into a dense particle arrangement, but not so wet as to become unstable or soupy. Where backfill material will support slabs, pavements, or foundations, its strength and settlement properties are critical, and the soil materials, moisture content, and compaction work are all monitored by on-site engineers to ensure that the required performance will be achieved.
Around foundations, waterproofing, insulation, and drainage components must be in place before backfilling can begin. In addition, sufficient internal structure must be constructed to provide bracing for the foundation wall, so that the wall can resist the lateral loading from the backfilled soil. For example, in residential construction, the first-floor platform must completed before foundation backfilling occurs, as this floor structure acts to laterally brace the top of the foundation wall (Figure 5.7).
Controlled low-strength material (CLSM) is a manufactured fill material made from portland cement and/or fly ash (a byproduct of coal-burning power plants), sand, and water. CLSM, sometimes called “flowable fill,” is delivered in concrete mixer trucks and poured into the excavation, where it compacts and levels itself, then hardens. CLSM may be used to pour mud slabs, which are weak concrete slabs used to create temporary, level, dry bases over irregular, often wet excavations. Such a temporary slab can serve as a working surface for the installation of reinforcing and pouring of a foundation mat or basement floor slab. It can also serve as a surface to which a waterproofing membrane is applied. CLSM may be used to replace pockets of unstable soil encountered beneath a substructure or to backfill around basement walls. The strength of CLSM is matched to the situation. For example, for a utility trench, CLSM is formulated so that it is weak enough to be excavated easily by ordinary digging equipment when the pipe requires servicing, yet is as strong as a normal, good-quality compacted backfill.
Finish grading refers to the final leveling and smoothing of soil surfaces to their required contours and elevations. Where plant materials are planned, finish grading includes the application of nutrient-rich, organic topsoil to depths suitable for supporting the growth of the types of grass, plants, shrubs, or trees that have been specified by the landscape architect.
DESIGNING FOUNDATIONS
In foundation design, there are thresholds that, when crossed, cause significant, sudden increases in construction costs:
- Building below the water table. If the substructure and foundations of a building are above the water table, minimal effort will be required to keep the excavation dry during construction. Once the water table is reached, more expensive efforts will be needed to dewater the site, strengthen excavation support systems, waterproof the foundation, and protect the finished foundation against permanent hydrostatic pressures.
- Building close to an existing structure. If the excavation can be kept well away from adjacent structures, the foundations of these structures will remain undisturbed and no effort or special expense will be required to protect them. When digging close to an existing structure, and especially when digging deeper than that structure's foundations, temporary bracing or permanent underpinning may be required to prevent disturbance.
- Increasing the column or wall load from a building beyond what can be supported by a shallow foundation. Shallow foundations are far less expensive than piles or caissons under most conditions. If the building grows too high, or is structured so that individual column loads are too high, a shallow foundation may no longer be able to carry the load and a more expensive, deep foundation system may be required.
For one- and two-family dwellings, foundation design is usually much simpler than for larger buildings, because foundation loadings are low. The uncertainties in foundation design can be reduced with reasonable economy by adopting a large factor of safety in calculating the bearing capacity of the soil. Unless the designer has reason to suspect poor soil conditions, the footings are usually designed using rule-of-thumb allowable soil stresses and standardized footing dimensions. The designer then examines the actual soil when the excavations have been made. If it is not of the quality that was expected, the footings can be hastily redesigned using a revised estimate of soil-bearing capacity before construction continues. If unexpected groundwater is encountered, better drainage may have to be provided around the foundation or the depth of the basement decreased. In contrast, as discussed throughout this chapter, foundation design for larger buildings may require extensive investigation, analysis, design, and site supervision during construction.
FOUNDATION DESIGN AND THE BUILDING CODE
Because of the public safety considerations involved, building codes contain numerous provisions relating to the design and construction of excavations and foundations. The IBC defines which soil types are considered satisfactory for bearing the weight of buildings and establishes a set of requirements for subsurface exploration, soil testing, and submission of soil reports to the local building inspector. It goes on to specify the methods of engineering design that may be used for the foundations. It sets forth maximum loadbearing values for soils that may be assumed in the absence of detailed test procedures (refer back to Figure 2.6). It establishes minimum dimensions for footings, caissons, piles, and foundation walls and contains lengthy discussions relating to the installation of piles and caissons and the drainage and waterproofing of substructures. The IBC also requires engineering design of retaining walls. In all, the building code attempts to ensure that every building will rest upon secure foundations and a dry substructure.
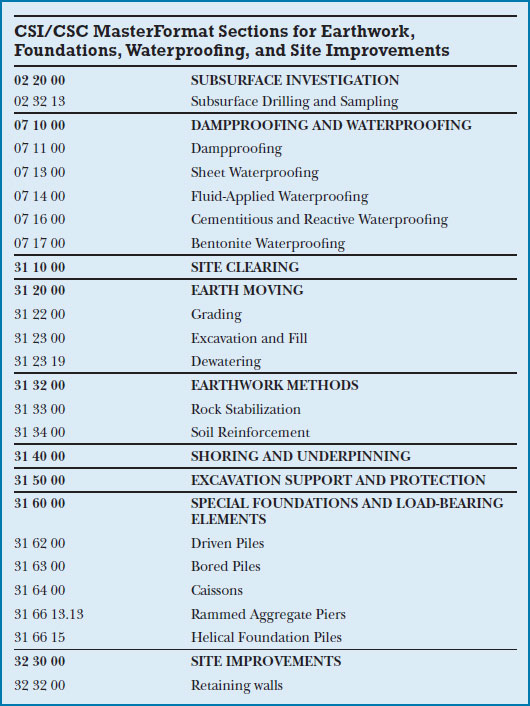
KEY TERMS
waterproofing
REVIEW QUESTIONS
1. What is the nature of the most common type of foundation failure? What are its causes?
2. Explain the differences among sand, silt, and clay, both in their physical characteristics and their behavior in relation to building foundations.
3. Explain the difference between a cohesionless soil and a cohesive soil. Give one example of each soil type.
4. Explain the difference between well graded and poorly graded soil. How does their behavior differ?
5. What is a test soil boring and why is it performed?
6. What is excavation sheeting used for? List three different types of excavation sheeting.
7. Under what conditions would you use a watertight barrier instead of well points when digging below the water table?
8. In cold climates, how does the frost line affect the placement of shallow footings? What footing type is an exception to this general principle?
9. What conditions might lead to the choice of a mat foundation for a building?
10. If shallow foundations are substantially less costly than deep foundations, why do we use deep foundations?
11. What soil conditions favor piles over caissons? What type of pile is especially well suited to repair or improvement of existing foundations and why?
12. List and explain some cost thresholds frequently encountered in foundation design.
13. Explain the difference between waterproofing and dampproofing. When is one or the other an appropriate choice for protecting a foundation from moisture?
14. List two types of waterproofing and describe one possible advantage of each.
15. List the components of a typical foundation drainage system and their functions.
16. What is filling? Why is fill placed in lifts?
EXERCISES
1. Obtain the foundation drawings and soils report for a nearby building. Look first at the log of test borings. What sorts of soils were found beneath the site? How deep is the water table? What types of foundations do you think might be suitable for use in this situation? Now look at the foundation drawings. What type was actually used? Can you explain why?
2. What types of foundation and substructure are normally used for houses in your area? Why?
3. Look at several excavations for major buildings under construction. Note carefully the arrangements made for excavation support and dewatering. How is the soil being loosened and carried away? What is being done with the excavated soil? What type of foundation is being installed? What provisions are being made to keep the substructure permanently dry?
SELECTED REFERENCES
Ambrose, James E. Simplified Design of Building Foundations (2nd ed.). Hoboken, NJ, John Wiley & Sons, Inc., 1998.
Discusses soil properties and provides simplified computation procedures for both shallow and deep foundations.
Cheng, Liu, and Jack Evett. Soils and Foundations (7th ed.). Upper Saddle River, NJ, Prentice Hall, Inc., 2008.
Provides detailed discussion of the engineering properties of soils, subsurface exploration techniques, soil mechanics, and shallow and deep foundations.
Kubal, Michael. Construction Waterproofing Handbook (2nd ed). New York, McGraw-Hill, 2008.
Covers all aspects of building waterproofing, both above and below grade.
National Roofing Contractors Association. The NRCA Waterproofing Manual. Rosemont, IL, updated regularly.
Provides industry-standard guidelines and details for the application of waterproofing and dampproofing to building substructures.
WEB SITES
Foundations
Author's supplementary web site: www.ianosbackfill.com/02_foundations/
Whole Building Design Guide, Foundation Walls: www.wbdg.org/design/env_bg_wall.php
Earth Retention and Deep Foundations
Case Foundation Company: www.casefoundation.com
Geopier Foundation: www.geopier.com
Hayward Baker Geotechnical Construction: www.haywardbaker.com
Nicholson Construction Company: www.nicholsonconstruction.com
Schnabel Foundation Company: www.schnabel.com
Waterproofing
CETCO Building Materials Group: buildingmaterials.cetco.com
Grace Construction Products: www.na.graceconstruction.com