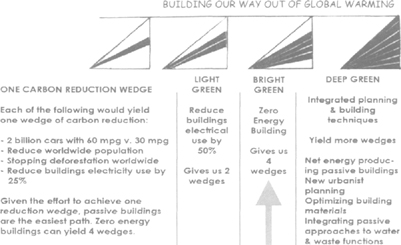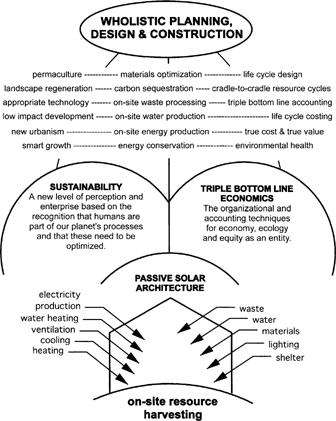
Sections 1,2,3 and 4 have covered the specifics of history, context, components and tools. This section focuses on putting it all together.

Passive solar architecture functions are at the core of a triad of efforts to make human activity more a part of our planet and provide resources for future generations.
There are two primary considerations in regard to passive heating.
1. Metabolism: Buildings at the residential end of the scale are explored in this section because the heating demand of buildings at the other end of the spectrum is usually met with heat gain from a daylighting strategy as discussed on pages 63–68.

2. Scale of heating and cooling needs: Most buildings require both heating and cooling, and most passive designs can use the same components to do both. Cooling is covered here with cooling specifics in the cooling section on pages 60–62.
| Climate | Thermal Load | % Area of equator facing glass/floor area (1) | Area of thermal mass/area of equator facing glass | |
| Water(2) | Masonry (2) | |||
| Very cold (3) | Heating only | 10–20 | 4–6 | 5–10 |
| Cold (4)(5)(6) | Heating only | 10–25 | 4–6 | 6–11 |
| Heating & some cooling | 14–20 | 3–5 | 8–12 | |
| Temperate | 1 Balanced heating & cooling | 9–15 | 2–4 | 5–9 |
| Cooling with some heating | 8–13 | 2–3 | 8–12 | |
| Tropical-dry | I Cooling with small amounts of heating | 6–11 | 0.5–1 | 10–14 |
| Tropical-wet | Cooling only | 0 | 0 | 0 |
Notes: (1)(2)(3)(4)(5)(6) are on the following page.
(1) Solar apertures facing the equator (shown as south in the figure) are in the only orientation that maximizes winter gain and minimizes summer radiation. Small variations in azimuth angles from the equatorial direction are negligible in effect, up to 20° is negligible, but 30° and above is not recommended.

Thermal gain by window orientation in BTUs/ ft2 of glass/ day at 35° (left) and 48° (right) north latitude. [45]
(2) Masses are assumed to be 0.23 m [9″] for a water wall, or 0.3 m [12″] thick for tubular water columns and 0.05 m [2″] thick for distributed mass masonry.
(3) For very cold climates, a super-insulated shell with air-to-air heat exchanger and movable insulation on all fenestration is assumed.
(4) For cold climates, a super-insulated shell with air-to-air heat exchanger is assumed.
(5) Passive solar is applicable to all climates, not just mild temperate areas. Northern Europe’s passive house movement has been successful in a cold climate. If all of Germany’s housing was passive, the reduction in their energy demand would be immense.
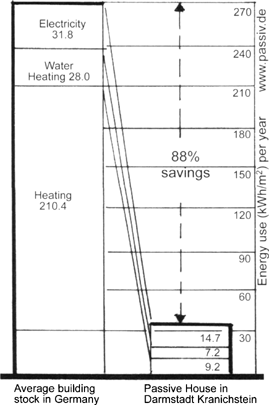
Cooling and ventilation have been combined because they are integrally connected in passive design. The first rule of passive cooling is not to passively heat when you need to passively cool. Keep the heat out before it enters the building with radiation control methods as described on page 24.
There are two primary considerations in regard to passive cooling.
1. Metabolism: Unlike passive heating, passive cooling and ventilation increase as the size and complexity of the building increase with the exception of assembly spaces.
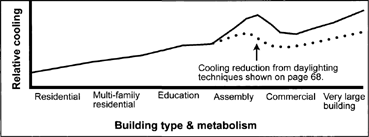
2. Scale of cooling and heating needs: Passive cooling varies distinctly with humidity. In hot-dry climates, clear night skies allow night radiation and convective cooling with cool night air. In hot-wet climates, the only thermal sinks available are wet surfaces that can cool through evaporation.
| Climate | Thermal Load | Cooling Strategy | See page |
| Tropical-wet | Cooling only | First, protection from solar radiation, then maximum cross ventilation supplemented with ceiling fans | 61 |
| Tropical- dry | Cooling only | Night sky radiation from concentrated thermal mass or Night ventilation over distributed thermal mass | 11 |
| Subtropical-wet | Cooling with some heating | Protection from solar radiation, maximum cross ventilation supplemented with ceiling fans | 61, 58 |
| Subtropical-dry | Cooling with some heating | Night sky radiation from concentrated thermal mass or Night ventilation over distributed thermal mass | 61, 11, 58 |
| Temperate | Balanced cooling and heating | See passive heating section pages 58–59. | 58 |
Tropical and subtropical hot-wet climates are considered the most difficult passive cooling situations. However, there are many passively cooled, successful buildings in these climates.
The main thermal sinks in this climate are wet surfaces. The human skin is admirably designed for this purpose if enough airflow over its surface is provided. Thus, strategies for passive cooling include minimizing solar and thermal loads while maximizing ventilation during the day and night. Thermal mass is not much help in these climates.
Air-flow is critical, so an ACH of 30 is desired. Buildings are large enough to create considerable differential pressure from the windward to the leeward side. This can be used to our advantage if the building is sited correctly and cross ventilation is planned. The limiting condition is when there is little or no breeze; however, there are ways air-flow can be enhanced under these conditions.
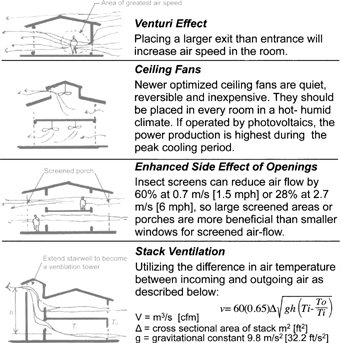
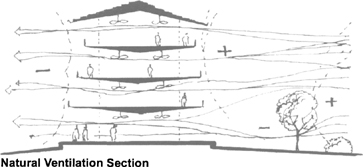
In hot-humid climates, tall buildings can access higher velocity breezes, and circulation can take the form of balcony halls which can double as shading devices. Interior air-flow rates can be increased by the shape of the ceiling, adjustable air openings and exits and with supplemental ceiling fans. Landscape elements can also be designed to enhance ventilation at the lower levels, as illustrated above. Evaporative cooling can be encouraged with misters, fountains and other water elements.
There has been a revived interest in natural ventilation for buildings in temperate zones as well for the following reasons: more personal control, noise and cost reductions and night ventilation cooling opportunities. Site wind data is even more variable than insolation data and should be developed for each site. [105,106,107,108]
Conceptual and schematic designs resulting in a natural ventilation plan can be developed using the principles stated on pages 51–52. For large buildings, schematic design should be evaluated by a computational fluid dynamics program as discussed on page 53.
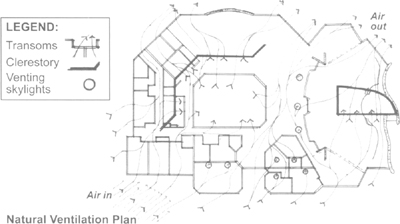
In relation to all passive functions, natural lighting often yields the greatest payback in commercial and industrial buildings.
• Generally, the largest energy use in non-residential buildings is for lighting (40%). In addition, electric lighting adds to the cooling load of a load dominated building.
• In many areas, the maximum demand for electricity occurs in the hot summer when daylight is plentiful.
• Payroll costs exceed energy costs by several orders of magnitude. The proven advantages of natural lighting in regard to health and productivity make its economic advantages compelling.
• Natural lighting is one of the easiest strategies for reducing carbon emissions associated with electricity production.
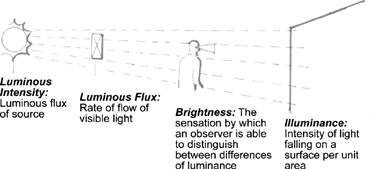
Units used in natural lighting
| Term/Units | SI | US | Conversion Factor |
| Luminous intensity | Candela (cd) = 1/683 watt/steradian | Candela (cd) = 1/683 watt/steradian | 1 |
| Luminous flux | Lumen (lm) | Lumen (lm) | 1 |
| Brightness | Lambert (L) = (1/πcandela)/cm2 | Foot-lambert (fL) = (1/πcandela)/ft2 | 1 L = 929.03 fL 1 fL = 0.001 L |
| Illuminance | Lux (lx) = Im/m2 | Foot candle (fc) = lm/ft2 | 1 lx = 0.093 fc 1 fc = 10.764 lx |
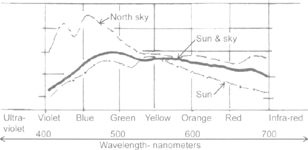
Spectral energy distribution diagram illustrates the color difference between light available for daylighting.

The brightness distribution is typically about ten times greater near the sun than at the darkest part of the sky which is 90° in the other direction.
The brightness distribution is typically about three times greater at the zenith than the horizon.
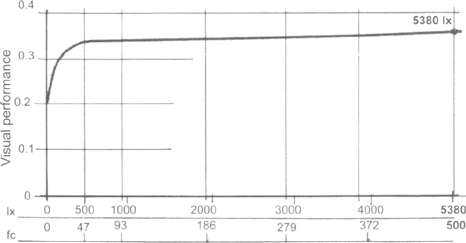
In the 1950’s, electrical engineers increased the use of electric lighting in buildings dramatically in order to enhance visual performance. This chart illustrates the limits of only increasing the intensity level of light and the abundance of natural light available, even under an overcast sky. Designing for natural light is not an availability problem, the solution is one of architectural planning (page 66) and geometric manipulation (pages 67–68).
Daylighting is environmental in nature because it involves the immediate spatial context, different visual tasks, complex workings of the eye and brain and compositional aspects like figure ground relationships, brightness ratios and avoidance of glare. Even with sophisticated daylighting software programs, the most common tool for daylight analysis is a 3-D physical model large enough for measurements to be taken. These allow the designer to work directly with the spatial composition of daylighting.

Here, a bright spot at the periphery will cause the iris to adjust improperly for the task involved.
Glare: Unwanted light interferes with visual tasks and is best controlled by reflecting light from large surfaces or providing light from several directions.
There are two basic approaches to daylighting.
1. Side-lighting: Has a limited reach horizontally, but with great effort can be extended to 12m [40'], see page 67.
2. Top-lighting: Listed in order of size below.
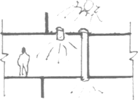
Tubular skylights are good for up to two stories, are inexpensive and do not have a high solar heat gain because of their small size.

In larger scale applications, wall washing and light monitors work well, see page 68.

Atria type spaces are good for even larger scale applications as seen on page 66.
To achieve optimal daylighting in most situations, a mixture of these approaches should be used.
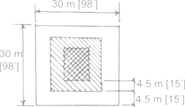
If we use the standard window arrangement for side-lighting on a 3000 m2 [32,292 ft2] square building, available daylight is limited by its reach.
In this example:
51% of the area is in full daylight
33% of the area is in partial daylight
16% of the area has no daylight.
In this case, only half get good light and only half of that light that has good orientation. This loss of day-lighting is even worse for larger buildings.

Longer, thinner buildings are better, especially if they run along an east-west axis.
In this example:
59% of the area is in full daylight
41% of the area is in partial daylight

Further improvement could be made by adding a hall/ light gallery down the center of the building.
In this example:
100% of the area can be daylit

Adding a central open space to the square building would also give 100% full daylight. For this reason, we often see atria in large buildings.
Variations of Central Spaces for Daylighting.

In addition to adding a central space, there are ways to increase the effective reach of side-lighting as shown on page 67.
Side-lighting is the most common method of day-lighting, but it is severely limited by its depth of reach. Glare and too much contrast become problematic as the depth of the room increases.
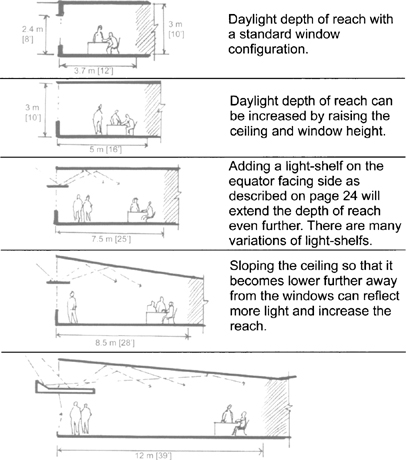
The upper limit of side-lighting includes the following strategies:
1. High ceiling 4.5 m [15’]
2. Slope ceiling to rear 4 m [13’]
3. Deep light shelf 4 m [13’] with reflective sloped edge
This illustrates the limits to side-lighting and illustrates why it is often used in conjunction with top-lighting as described on page 68.
For low-rise buildings or in conjunction with atria, top-lighting has many advantages. One of the most effective approaches is the use of monitors facing the equator combined with side-lighting.
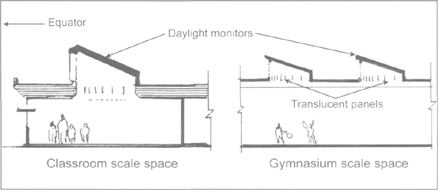
The advantages of this orientation and configuration are:
• Greater daylighting resource that is easily controlled, see page 24.
• Cooling load reduction (daylighting can produce lumens with half the heat of fluorescent fixtures).
• Maintenance cost of electric lighting reduced.
• Solar gain for heating season.
• As effective as other strategies with less glazing.
| Percent of floor area needed for day-lighting | Small to mid-size space | Large volume Spaces |
| Equator facing roof monitor | 8–11% | 5–8% |
| Equator facing light shelf | 8–11% | |
| Equator light shelf w/ blinds between glazing | 10–18% | |
| Opposite of equator facing roof monitor | 12–15% | 7–10% |
| High, opposite of equator facing transom glazing | 15–20% |
In summary, equator facing top-lighting and side-lighting should be done first, then spatially supplemented with daylight from other orientations if necessary.
Solar water heating has been used since the late 19th century and the technology of many of the components is mature. Many of the system designs have still been quite primitive, but we can expect that competition in the market will deliver systems with higher solar fractions. Most systems now use back-up heating to insure hot water all the time.
Most hot water systems don’t circulate the water through the collector directly. This can lead to calcium carbonate deposits in the collector tubes, corrosion of the tube, or damage to the collector during freezing weather. Instead, a heat exchanger is used and this can be a coil in the storage tank or a heat exchanger outside of the tank in which one fluid loop goes to the collector, and one goes to the tank. Typically, these fluid loops have circulation pumps operated by a controller.
Most variations in hot water systems occur in the tank configurations. There is the batch system, example 1, where the tank is also the collector. This can be used for mild-sunny climates where freezes are not too severe.
Another passive system is the thermosiphon system, example 2, where the buoyancy of heated water operates the system rather than a pump. There are several variations on this approach shown in examples 2a and 2b.
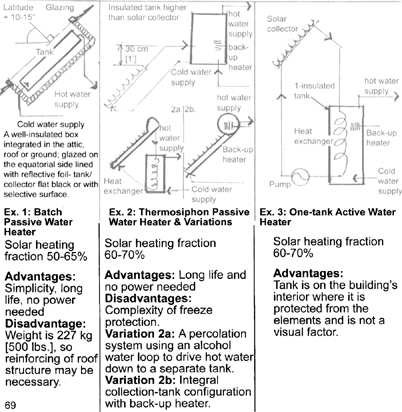
A one tank system with a pump is shown in example 3. The disadvantage of ex. 3 is that heat tends to migrate down quite rapidly, so more back-up heat than necessary is used. The two-tank system in example 4 is the most common. It has one disadvantage, solar heat only goes to the back-up tank when hot water is used, so if one goes on vacation one might as well not have a solar water heater.
Improvement is possible in the tank system configuration as in example 5. Here a double set of tanks is used, one mounted above the other. A double set of passive natural convection chimneys between the tanks exchange hot and cold water between the tanks whenever the solar tank is hotter than the back-up tank and during periods of less use such as a vacation no back-up heat is needed. This set of chimneys act as a thermal diode where heat can flow up but not down.
Water consumption varies greatly from day to day, although most systems assume that it is always the same. To account for the consumption variability the total volume of the tanks should be 40% larger that the average daily hot water consumption.
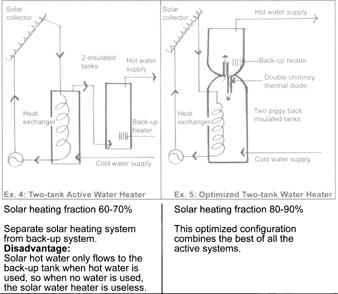
Notes:
1. PV powered pumps are a great match for water heaters.
2. Evacuated tube collectors can work well even in cold climates.These can be thermosiphon or active systems.
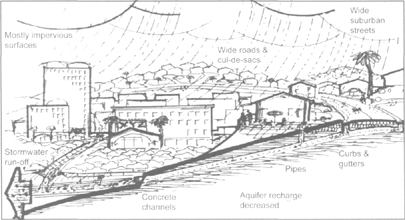
HIGH IMPACT DEVELOPMENT (HID) is characterized by having:
– High percentages of impervious surfaces
– Landscaping that is mostly decorative
– Storm-water issues & pollution which have typically been handled by concrete curbs, pipes, and canals
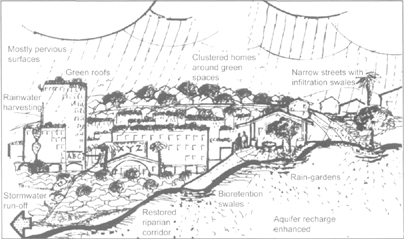
LOW IMPACT DEVELOPMENT (LID) is characterized by having:
– A high percentage of pervious surfaces
– Regenerative, native or edible landscaping
– Water infiltration and filtration of on-site pollutants
– Surface drainage recharges the local aquifer or is harvested for use
Rainwater harvesting is a method of capturing high quality water locally which reduces the energy and transportation fuels used to transport water to a site. Harvested rainwater can reduce the storm-water run-off from a site and the associated pollutants that it would carry with it.
Many communities throughout the world harvest rainwater as their sole source of water, while in more regulated urban areas, there are restrictions on the collection of rainwater. Draught conditions and storm-water managers encourage the catchment of rainwater.
There are a variety of storage methods from below grade cisterns to above-ground tanks. Storing the water high enough above the point of use allows gravity to create enough pressure for dispersing the water.
Typical rainwater catchment systems include:
– Catchment area (roof or drainage area on the ground).
– First flush diverter (to remove the debris & pollutants that may have accumulated during the dry season).
– Storage tank or cistern
– Filter (depending on end use may range from sand and charcoal with UV sterilization to more complex filtration and treatment)
– Pump (if necessary to elevate the water for use)
Calculating catchment area:
Water collection = (Collection Area) × (Rainfall) × (Run-off Coefficient)
For example, a roof of 200 m2 with annual rainfall of 500 mm [20”] and a run-off coefficient of 0.8 will be able to collect 80m3 [21,136 gallons] annually.
(200 m2) × (500 mm) × (0.8) = 80 m3 [21,136 gallons]
In areas where rainfall is scarce and it is needed to provide drinking water, the storage capacity may need to be 40–110 m3
[10,000–30,000 gallons]. Whereas areas of greater more frequent rainfall may utilize a system of 10 m3 [2640 gallons] of storage or less.
www.harvestingrainwater.com
The 21 st century faces a series of resource crises, as serious as our energy and atmospheric crises. They are all related to our consumption patterns and our built environment. Using passive approaches which combine use, production, and efficiency at the scale of buildings can help relieve this crisis.
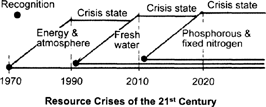
All five of these resources are essential to agriculture.
Phosphorous deposits that are easily exploitable are diminishing. As a result phosphate costs have risen by 500% during the last 10 years. As with oil, many nations have depleted phosphate mines and now must rely on imports. [52]
One of the best sources of phosphate now available is in human waste. One half of that is available in urine which is easy to recover if separated from solid waste. Modifying toilets and toilet habits to collect urine is a passive approach to tapping into this resource which is also rich in fixed nitrogen.
Doing the same with solid waste is harder due to contamination of lead and cadmium leached from old pipes. Making agriculture sustainable over the long term begins with efforts to phase out toxic metals from our plumbing.
Waste streams include waste-water, both graywater and blackwater, trash from consumer goods, yard and plant trimmings, food scraps and a number of hazardous chemicals, from cleaning products to hobby materials like paints. The most effective management of waste is source control.
Blackwater can be avoided with the use of composting toilets. Composting toilets and waterless urinals do not require any water at the point of use. They have been successfully used on university campuses as well as residences. Composted waste can be used as fertilizer on tree and nonedible landscape applications. Maintenance for composting toilets usually requires a space below the toilets for collection via gravity. Urine sequestration is also becoming important as mentioned above.
Biological waste treatment systems which utilize aquatic systems and greenhouses or ponds can successfully treat blackwater to a drinking water quality. A living machine has been used to describe this type of system and depending on the design, tilapia (fish), mushrooms, flowers, etc. can be harvested from the biological processes in a waste-to-nutrient cycle.
Non-processed foods that do not contain meat scraps and oils can be composted several ways. In large cities, a bin for compost is often provided which takes the compost off-site for processing. Compost is a resource. One of the best ways of processing it is with worm bins. The excrement or castings from the worms are water-soluble nutrients and bacteria which make a rich organic fertilizer and soil conditioner. Vermiculturists recommend Red Wigglers (Eisenia foetida or Eisenia andrei), European nightcrawlers (Eisenia hortensis) and in the tropics, blueworms (Perionyx excavatus).
Graywater: Waste-water that has come from bathroom sinks, washing machines, and showers or tubs that has not come into contact with human waste such as urine or fecal matter. Kitchen sink water is often considered blackwater because it often contains oils, grease and other food waste.
Black-water is the waste-water from toilets, kitchen sinks and washing machines used to clean soiled diapers. It is very important to keep blackwater and graywater separate. Graywater may be used for landscape irrigation and toilet flushing depending on local regulations. Some areas will even allow kitchen sink water to feed into the graywater system, but this usually only occurs when there is treatment of the graywater before it is reused or sent into irrigation pipes.
Graywater has been integrated into some innovative toilets which utilize a faucet and wash basin on the top of the toilet’s holding tank. When the toilet is flushed, the water used to refill the tank prior to the next flush is directed through the faucet for hand-washing, then it drains via the washbasin into the toilet’s holding tank. This type of integrated graywater system is popular in Japan and is one of the only systems that does not require dual plumbing.
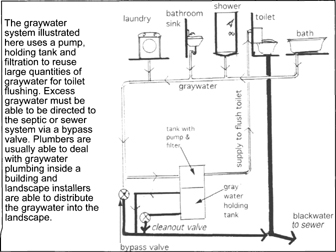
Typical graywater systems include a collection system, surge capacity, filtration, a distribution system and an end use. Storing large quantities of graywater is not recommended because it can turn into blackwater if not treated first. Treatment can take the form of sand filters or chemical, UV or ozone disinfection for graywater that will be held for toilet flushing.
If graywater is used for irrigation, it should be distributed subsurface and not sprayed overhead. It is also not recommended for use on certain edible plants, but this will vary depending on local code.
A green roof is a roof that is partially or completely covered with vegetation and soil; or a growing medium, planted over a waterproof membrane. Also known as Living Roofs, Eco-Roofs, Oikosteges, or vegetated roofs.
Green roofs can be categorized as intensive or extensive, depending on the depth of planting medium and the amount of maintenance required. Intensive roofs typically have deeper soil, require more maintenance and irrigation.
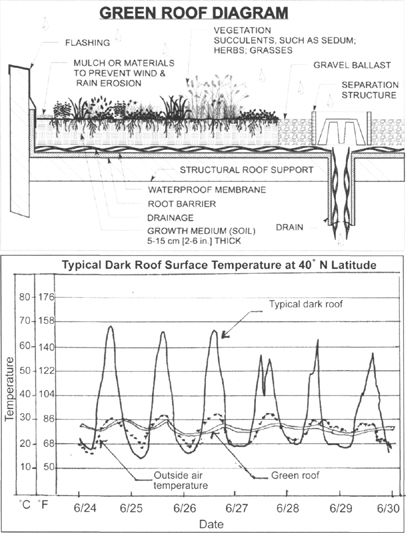
Roof gardens used for food production are considered intensive. Extensive green roofs, by contrast, are designed to be virtually self-sustaining, require minimal maintenance, and can be established on a very thin layer of planting medium.
Advantages of green roofs include:
Food Production: Growth of fruits, vegetables and flowers, turning an otherwise hostile environment of concrete and asphalt into viable agricultural land.
Reduced Energy Use: Green roofs reduce insolation, absorb heat and act as insulators, reducing heat transfer through the roof and improving indoor comfort. Studies have shown that green roofs can reduce summer heat gains by as much as 95% and winter heat losses by an average of 26%. [42]
Reduced Heat Island Effect: Green roofs provide shade and remove heat from the air through evaportranspiration, reducing the temperature of the roof surface and the surrounding air. On a hot summer day the surface temperatures of a green roof can be up to 50°C [122°F], cooler than that of a conventional roof, [50]
Reduced Air Pollution: and greenhouse gas emissions- by lowering air conditioning demand. Vegetation can also remove air pollutants and greenhouse gas emissions through dry particle deposition and carbon sequestration and storage.
Enhanced Storm-water Management & Water Quality: Green roofs can reduce the overall volume of storm-water from 64%–94% and slow the peak flow rate of runoff in the urban environment; they also help filter pollutants from rainfall and can be used for water purification and treatment. [47]
Improved Quality of Life: Green roofs can provide aesthetic relief in urban centers, provide valuable habitat for a variety of animal and insect species and for the building’s occupants, can help to reduce sound transmission and increase comfort.
Longevity of Materials: Green roofs are expected to increase a roof’s lifespan by two to three times due to the reduction in extremes in temperature and exposure.[] Over the life cycle of the building this can be a substantial savings.
Living Walls: Living walls, also known as green facades, bio-walls or vertical gardens, have many of the same advantages as green roofs. In urban areas, with large amounts of available vertical surfaces, living walls may also be a means of water re-use, graywater treatment, air purification, and urban agriculture,[51] In arid climates it is particularly advantageous, as water circulated on a vertical surface is less likely to evaporate than in horizontal gardens.
Plant Species: Final plant selection depends on many factors: type of assembly, depth of soil/medium, climate specifics, intended use, species ability to handle seasonal variation, available native plants species, etc.
Habitat: Green roofs can provide a refuge for birds, butterflies and other wildlife.
Another attribute of passive design is the lesser known but important issue, the conservation of wildlife. Ecological traps can be created by buildings. Many species rely on light polarization for location and many building materials can polarize light and confuse behavior. Buildings can also be barriers.
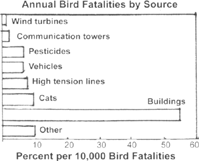
Glass can be invisible to birds and if it reflects trees, shrubs or sky where they normally take refuge chances are they’ll fly into it.
Conservative estimates are that 100 million birds die as a result of hitting glass in the U.S. every year, comparable to a major oil spill every day. World wide bird fatalities in regard to buildings are estimated to be one billion per year.
• The lowest two levels of the building are the most dangerous to birds.
• Avoid landscape glazing; glass sound barriers, glazed connections, etc.
• Landscape close to the wall reduces flight momentum, 1m [3’] is optimal.
• Avoid see-through, monolithic, indistinguishable expanses of glass. (*)
• Glass reflectivity should be 10% or less.
• Use screens, trellises, grills or light shelves to reduce the unbroken glass area, the optimal spacing for birds is 11.25 cm [4.5”]. (*)
• Angled glass on lowest floor will reflect the ground rather than the sky (20 degrees off vertical is optimal).
• Design to eliminate light trespass from the interior of the building.
• Use light colored curtains or blinds if evening illumination is utilized.
• Good daylighting techniques such as smaller lighting zones, use of task lighting, etc. produce safe bird conditions.(*)
• For high rise buildings that need to meet aviation safety night standards use white strobe with 3 second flash interval rather than continuous flood lighting, rotating lights or red lights.
• Outdoor lighting on or around the building should be kept to a minimum.
• Utilize motion detectors as lighting controls whenever possible.(*)
(*) indicates passive solar objectives for other reasons as well.
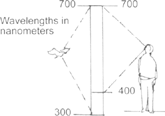
Birds see a wider spectrum of light than humans at the UV end of the spectrum.
Currently, glass is being developed that creates a pattern in this zone that is visible only to birds.
Passive designers should encourage this effort. More information at: http://www.glaswerke.arnold.de
The power of passive solar design is the power that comes from integration of separate components to achieve the efficiency of synergy. This kind of effort, especially for large buildings, requires many specialties, all which must to work together in an integrative fashion.
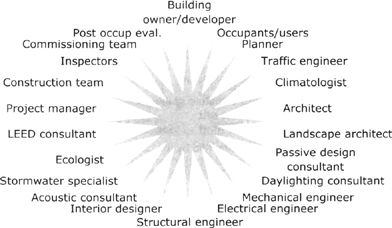
Organizing the design and construction team to accomplish this level of integration requires a transition from the traditional organization of generalists and specialists as shown below, to an organization where design and specialization take place at each step in the process from conception, to construction, to occupancy and operation.

Passive solar design is architecture and architecture is involved with aesthetics. The question of what is aesthetics has been asked for a long time from Plato to Tolstoy to Wright to Hundertwasser. So the question continues what are the aesthetics of passive solar architecture? Historically, architectural aesthetics have dealt with three qualities: harmony, proportion and scale. These three have been used to create architecture composed of:
sequence - the movement of things
rhythm - the repetition of things
order - the constructive nature of things
form - the shape of things
theme - the primary story told by the composition
feeling - the emotion conveyed by the story
clarity - the clear communication of any or all of the above
The aesthetic goal in any composition is to achieve synergy, where all the elements are so well composed that the whole exceeds the sum of its parts, giving the composition a transcendent quality. This quality has been achieved by all great architecture.
The theme for passive solar architecture could be comfort, which has been discussed through out this manual. However, the next level of comfort would be health; personal health, community health and planetary health.
With comfort and health comes the feeling of Tightness, Tightness that supports health and comfort. Successful passive solar architecture can create comfort and contribute to health. In addition to being successful aesthetically, it must be clear in its communication of these qualities through its feeling of rightness.
Aesthetically successful passive buildings have an intense but peaceful feeling of this Tightness that is communicated by the building itself without words or description.
Modern architecture using the theme of industrial progress became the architecture of the twentieth century. Passive solar architecture using the theme of comfort, health and sustainability is becoming the architecture of the twenty-first century.
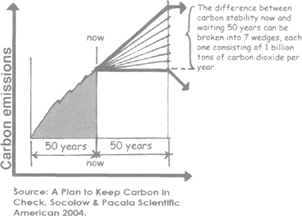
Three of the most critical problems facing us in our new century are global warming, soaring costs for post-peak fossil fuels and resource wars. These are all exacerbated by the way we use energy. We can help to mitigate these through wide application of passive design. Recent quantification of global warming gives us some inkling of what our best strategies for carbon mitigation could be. Some of these mitigations are reactive and require big changes in behavior. Some are proactive and easier to accomplish. Passive design is part of this proactive approach. For example, 48% of the greenhouse gases discharged from the United States originate in buildings, and these could have been cut by 80% with passive design. We have an obligation to design buildings in a way that can help reduce global warming. With sustainable planning, passive solar architecture and appropriate technology, we can start to build our way out of these predicaments.
