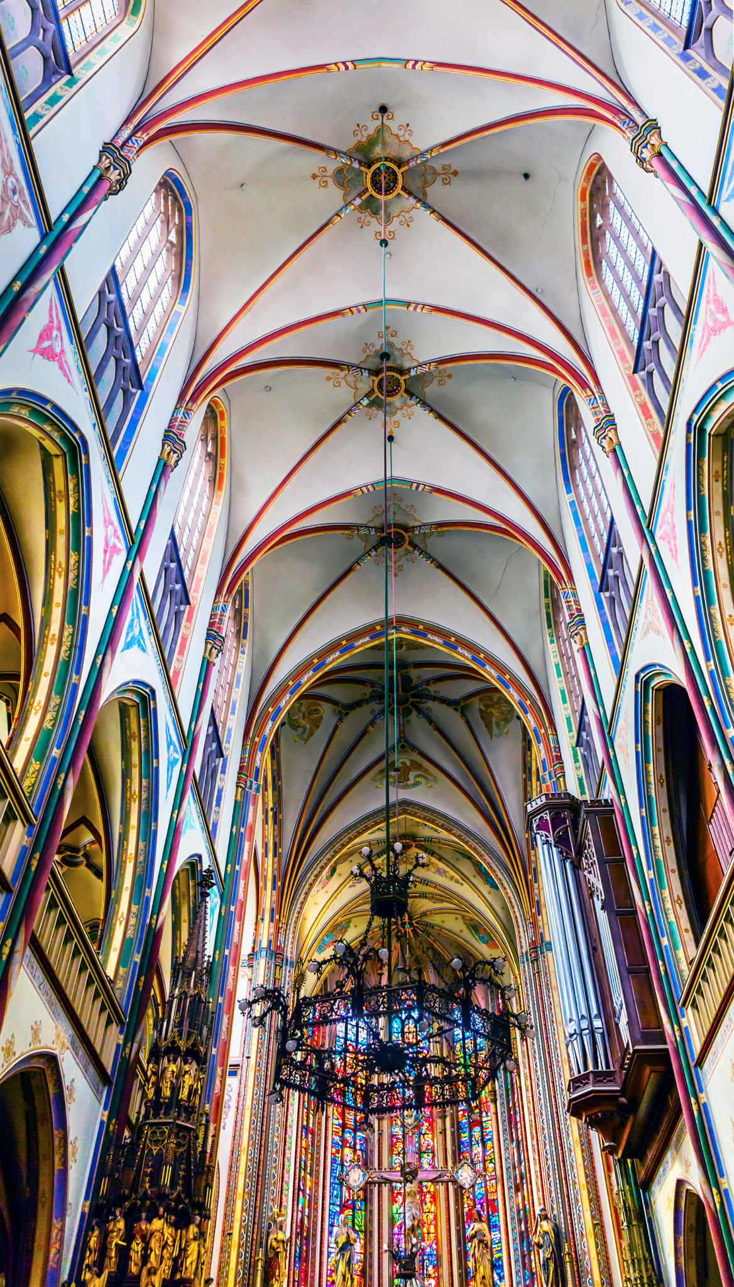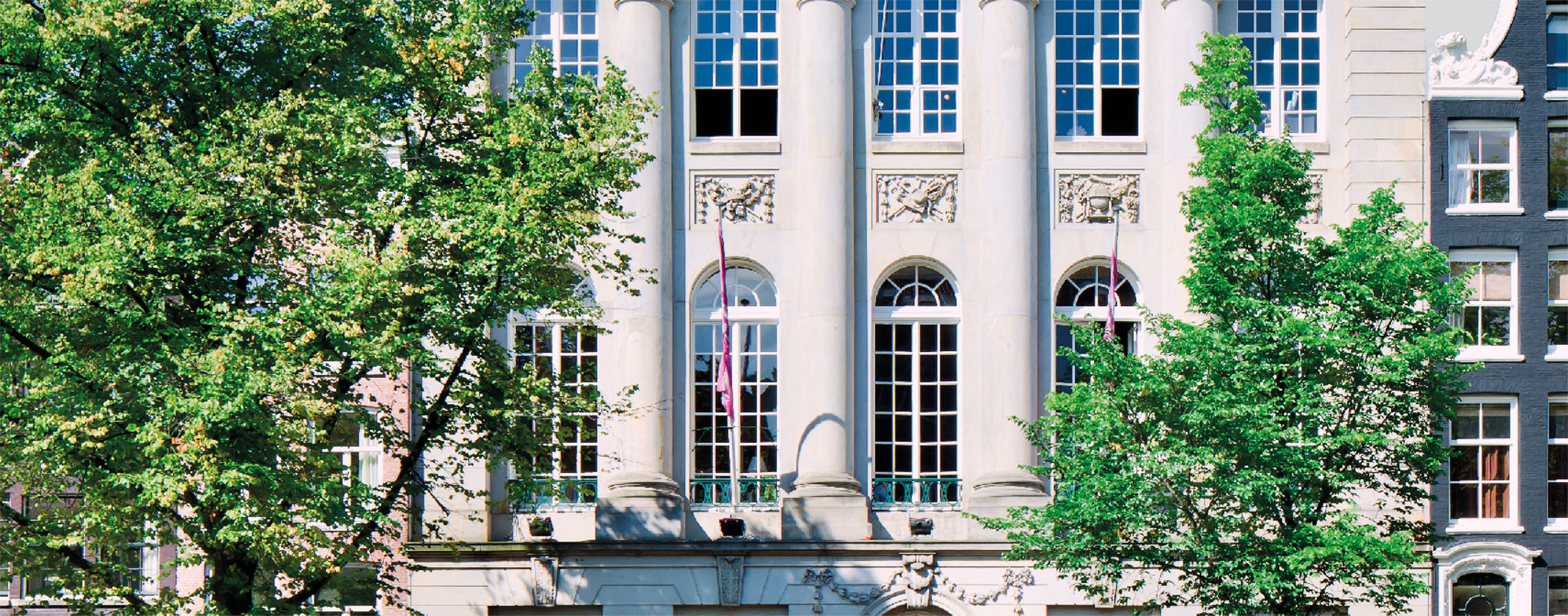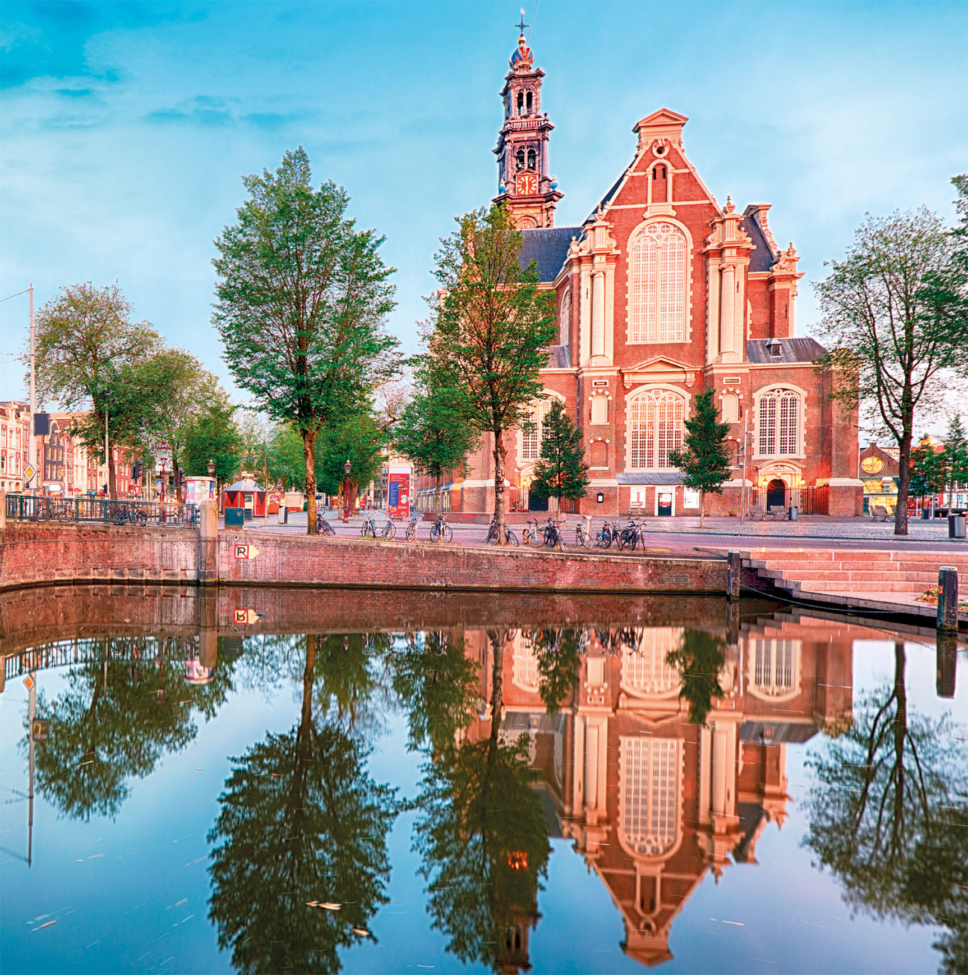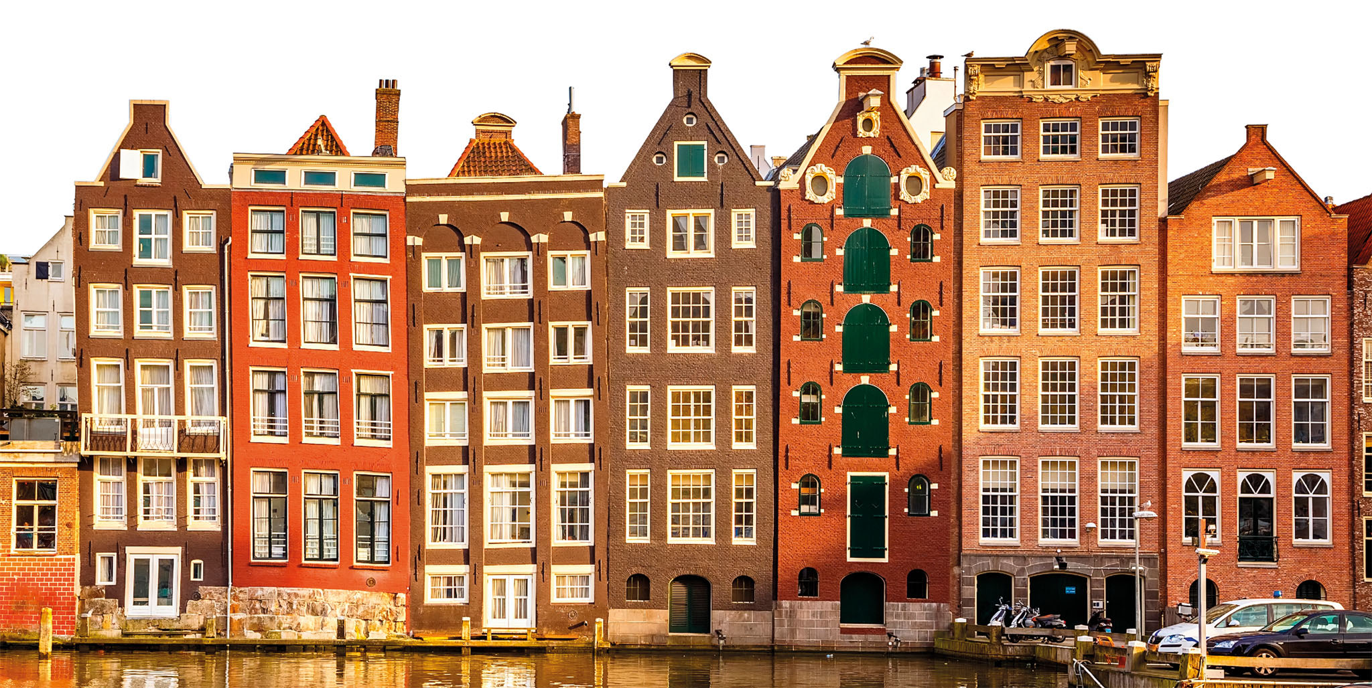
t The colourful interior of De Krijtberg
This Neo-Renaissance building, dating from 1894, is the most recent of three successive municipal theatres in the city, its predecessors having burned down. The theatre was designed by Jan Springer (1850–1915), whose other credits include the Frascati building on Oxford Street in London, and A L van Gendt (1835–1901), who was also responsible for the Concertgebouw and for part of Centraal Station. The planned ornamentation of the theatre’s red-brick exterior was never carried out because of budget cuts. This, combined with a hostile public reaction to his theatre, forced a disillusioned Springer into virtual retirement. Public disgust was due, however, to the theatre management’s policy of restricting use of the front door to patrons who had bought expensive tickets. The whole building has since been given a face-lift.
Until the Nationale Opera & Ballet was completed in 1986, the Stadsschouwburg was home to the Dutch national ballet and opera companies. Today, the theatre stages plays from local artistic groups such as the resident Toneelgroep Amsterdam, and international companies, including some English-language productions.
An auditorium, located between the Melkweg and the Stadsschouwburg, is used by both centres for large-scale performances.
Experience Central Canal Ring
|
shop De Negen Straajes The Singel bounds this rectangle of nine small shopping streets to the east and the Prinsengracht borders it to the west. The “Nine Streets” are filled with designer boutiques and vintage stores. Be sure to check out Laura Dols at Wolvenstraat 7, which specializes in the 1950s, and I Love Vintage at Prinsengracht 201. |
This ornate canal house was designed in 1663 and 1665 by Philips Vingboons (1607–78), the architect of the Cromhouthuis – Bijbels Museum.
Once the former home of merchants and bankers, the house is now the Museum of the Canals. Using fun interactive displays, it tells the story of town planning and engineering for the creation of Amsterdam’s triple canal ring. The ground floor has been restored to its 18th-century splendour, complete with original wall paintings. The museum’s upper rooms showcase detailed models, films and 3D animation on the construction of the canals, along with the stately mansions that line the route.
bicycles end up in Amsterdam’s canals every year.
An impressive Neo-Gothic church, the Krijtberg (chalk hill) replaced a clandestine Jesuit chapel in 1884. It is officially known as Franciscus Xaveriuskerk, after St Francis Xavier, one of the founding Jesuit priests.
Designed by Alfred Tepe (1840–1920), the church was constructed on the site of three houses; the presbytery beside the church is on the site of two other houses, one of which had belonged to a chalk merchant – hence the church’s nickname. The back of the church is wider than the front. The narrowness of the façade is redeemed by its two magnificent, steepled towers, which soar to 17 m (55 ft).
The ornate interior of the building has spectacular lighting and contains some good examples of Neo-Gothic design. The stained-glass windows, walls painted in bright colours and liberal use of gold are in striking contrast to the city’s austere Protestant churches. A statue of St Francis Xavier stands to the front left of the high altar; one of St Ignatius, founder of the Jesuits, stands to the right.

t The colourful interior of De Krijtberg
This canal house, and the one next door, were owned by the Cromhout family, eminent Amsterdam citizens in the 17th and 18th centuries. They were avid art collectors, and the houses have been restored to recreate their eclectic collection of portraits and curiosities. Two of the salons have fine ceiling paintings by Jacob de Wit, and other features include two well-preserved 17th-century kitchens. The top floors house the Biblical Museum, which is packed with artifacts that aim to give historical weight to biblical stories. Displays have models of historical sites, and highlights include a copy of the Book of Isaiah from the Dead Sea Scrolls and the Delft Bible, dating from 1477. The museum has a lovely garden.

t The Palladian faÇade of the 18th-century Felix Meritis Building
This Neo-Classical building is best viewed from the opposite side of the canal. Designed by Jacob Otten Husly, it opened in 1787 as a science and arts centre set up by the Felix Meritis society. The name means “happiness through merit”. An association of wealthy citizens, the society was founded by the watchmaker Willem Writs in 1777, at the time of the Dutch Enlightenment.
Five reliefs on the façade proclaim the society’s interest in natural science and art. The building was fitted out with an observatory, library, laboratories and a small concert hall. Mozart, Grieg, Brahms and Saint-Saëns are among the many distinguished musicians who have given performances in the society’s hall.
In the 19th century, it became Amsterdam’s main cultural centre, and its concert hall inspired the design of the Concertgebouw.
The Dutch Communist Party (CPN) occupied the premises from 1946, but cultural prominence was restored in the 1970s when the Shaffy Theatre Company used the building as a theatre and won acclaim for its avant-garde productions.
In 1988 the building housed the European Centre for Arts and Sciences. It is undergoing extensive renovation and will reopen once more as a cultural centre in 2019.

HIDDEN GEM
The pink triangle used to “brand” homosexual men during World War II influenced Karin Daan’s 1987 design of this memorial to oppressed gay men and women. The seating provides a quiet place of contemplation amid the bustle of Westermarkt.
This is the most beautiful of the four churches built to the north, south, east and west of the city’s core in the 17th century as part of the development of the Canal Ring. It has the tallest tower in the city at 85 m (272 ft) high, and the largest nave of any Dutch Protestant church. It was designed by Hendrick de Keyser, who died in 1621, a year after work began.
Rembrandt was buried here, though his grave has never been found. The shutters of the huge organ (1686) were painted, by Gérard de Lairesse, with scenes showing King David, the Queen of Sheba and the Evangelists.
The spire of the Westerkerk, which is built in tapering sections, is topped by the Imperial Crown of Maximilian. The panoramic views of Amsterdam from the top of the tower justify the rather gruelling climb.
The church is undergoing restoration and sections may be closed during this time.

t Westerkerk, standing proudly alongside the Prinsengracht canal
Experience Central Canal Ring
|
eat Café Americain Stained glass illuminates the Art Deco interior of this café. D7 ⌂ Leidsekade 97∑ cafeamericain.nl ¡¡¡ Restaurant ‘t Zwaantje The walls of this pub are covered with prints and theatre posters. D5 ⌂ Berenstraat 12∑ zwaantje-restaurant.nl ¡¡¡ |
The Leidsegracht was for a few years the main route for barges from Amsterdam to Leiden. It was cut in 1664 to a plan by city architect Daniel Stalpaert, and stretches for only four blocks between the grand Herengracht and the long Singelgracht, the outermost of Amsterdam’s canal rings. Despite its small size, it is now one of the city’s most desirable addresses. Townhouses for sale here start at around €2 million.
Cornelis Lely, who drew up the original plans for draining the Zuiderzee, was born at No 39 in 1854. A wall plaque shows Lely poised between the Zuiderzee and the newly created IJsselmeer.

t Grand mansions lining the Golden Bend
The stretch of the Herengracht between Leidsestraat and Vijzelstraat was first called the Golden Bend in the 17th century, because of the great wealth of the shipbuilders, merchants and politicians who originally lived along here. Most of the mansions have been converted into offices or banks, but their former elegance remains. The majority of the buildings are faced with sandstone, which was more expensive than brick and had to be imported.
The earliest mansions date from the 1660s. One very fine example of the Classicist style, designed by Philips Vingboons in 1664, stands at No 412. Building continued into the 18th century, with the Louis XIV style predominating; built in 1730, No 475 is typical of this trend and it is often called the jewel of canal houses. Two sculpted female figures over the front door adorn its sandstone façade. The ornate mansion at No 452 is a good example of a 19th-century conversion.
The Kattenkabinet (Cat Museum) at No 497 Heren-gracht is one of the few houses on the Golden Bend that is accessible to the public and is a must-visit for fans of all things feline.
Experience Central Canal Ring

Amsterdam has been called a city of “well-mannered” architecture because its charms lie in intimate details rather than in grand effects. From the 15th century on, planning laws, plot sizes and the instability of the topsoil dictated that façades were largely uniform in size and built of lightweight brick or sandstone, with large windows to reduce the weight. As a result of this, owners stamped their own individuality on the buildings mainly through the use of decorative gables and cornices, ornate doorcases and varying window shapes. Carved and painted wall plaques were used to identify houses before street numbering was introduced in the 19th century.
Canal houses tilt to allow goods to be winched to the attic without crash-ing into the windows.
Experience Central Canal Ring
|
STAY Ambassade Boutique Hotel Ten canal houses have been merged to create this stunning and spacious boutique. E5 ⌂ Herengracht 341# ambassade-hotel.nl ¡¡¡ |