

To install a new patio or walkway, first get started by working through the basic steps of planning your project. The section in this chapter on design themes can help you think conceptually about the character and emotional quality of your new outdoor room. Consider, also, all of the ways you hope to use the new space and decide how the layout and other design elements will best accommodate those activities.
Next comes the choice of paving material. Whether it’s classic clay brick, naturally rough-hewn flagstone, simple and sleek concrete, or any of the other great options you’ll learn about here, the surface material you choose will be the defining feature of your patio or path.
In addition to the appearance and performance qualities of the different paving options, make sure to think about the logistics of installation. Flip ahead to the step-by-step projects in this book and review the materials to get an idea of the work involved and to gauge which applications best suit your design, budget, and time frame. Other practical matters to consider—including zoning restrictions and natural conditions on your property, such as drainage and seasonal weather—are addressed in this chapter as well.
When it’s time to pull it all together, you’ll find it helpful to draft a site plan. The patio and walkway plans on pages 33 to 37 offer inspiration and tips for thinking globally about your patio or walkway in the context of your outdoor home.
In This Chapter:
 Design Themes for Patios
Design Themes for PatiosIf you were planning new living spaces for your indoor home, you would probably start by listing the main uses of each room—cooking meals, throwing parties, relaxing with the family, sitting down for a chat with the neighbors, etc. Keeping these desired uses in mind, you then decide how each space should look and feel. What is the essential character, or theme, of the space? Should it be formal and intimate, or should it have an open feel, with casual furnishings setting the tone for each activity? The same thought process applies to designing a new patio (which is, in essence, an outdoor living space). The following discussion of patio design themes can help get you started.
 Entertaining & Dining
Entertaining & DiningIf a patio is perfect for one thing, it’s alfresco meals. Whether enjoying a meal with the family or throwing a casual weekend barbeque or late-night hors d’oeuvre party, food just tastes better outdoors. A patio intended for everyday meals should be casual and convenient. Having a table and chairs set up at all times lets you decide at the last minute to eat outside without much fuss. Choose lighting that is bright enough for eating comfortably but can easily be lowered for after-dinner conversation. Locating the patio just off your indoor kitchen makes the space convenient enough to be used as a second dining room. On the other hand, an outdoor kitchen brings the cooking right into the space, so the cook is never stuck inside during those precious summer evenings.
Entertaining on a patio involves a special combination of indoor comforts and outdoor pleasures, where the open atmosphere invites guests to lounge under the stars or take a stroll through the garden. A well-designed entertainment space should be roomy yet comfortable. Overheads and walls promote a feeling of intimacy, while a wide walkway or broad steps can encourage guests to wander off the patio and into the yard. Furniture and more permanent features, such as a fireplace, bar, or large dining table, can define the room’s layout and set the stage for specific activities. Lighting is critical for setting the mood and should be adjustable for tailoring your patio space to different settings.
A simple dining setup with easy access to the kitchen is ideal for everything from morning coffee to romantic dinners to late-afternoon cocktails.
Customize your patio shape and size to better accommodate a special kind of entertaining you enjoy, or perhaps a unique furnishing such as this 14-seat round dining table.
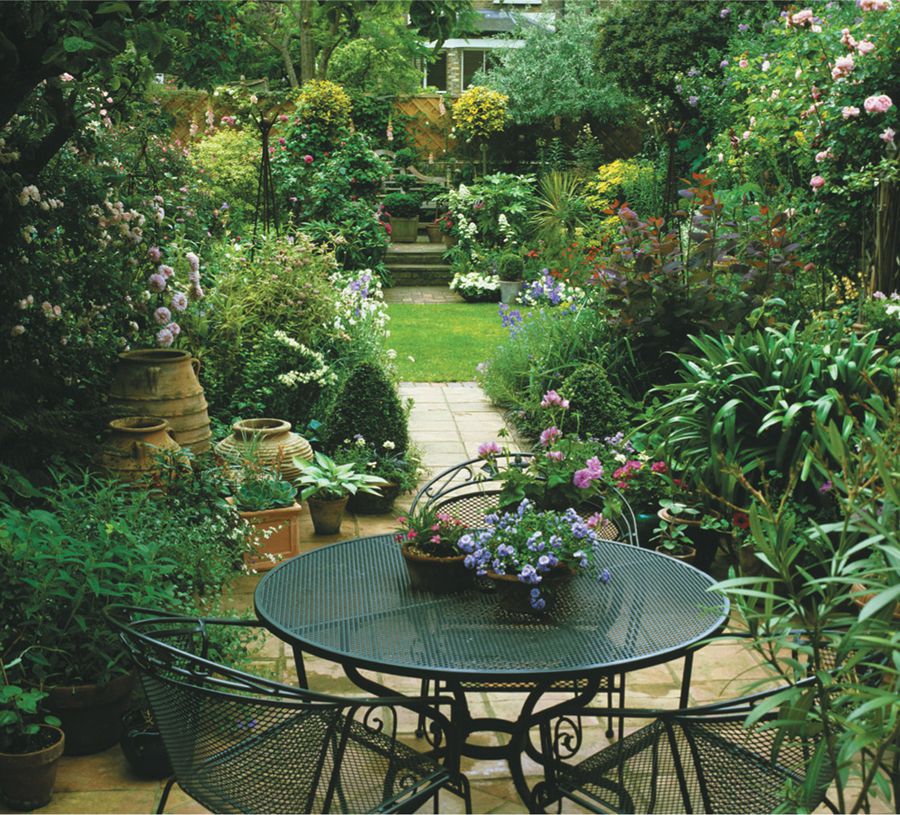
The shelter of plants and overheads can be an especially welcome feature for dining and entertaining areas, blocking the glare and heat of direct sunlight.
 Private
PrivateWhen you want to be outside, but don’t want to feel exposed or on display, a private patio space is the answer. Privacy can take many forms and often is as much a result of perception as physical seclusion. Adding privacy might mean screening out the views of neighbors or locating the patio in a distant corner of the lot. A fountain or other water feature can provide a sense of privacy by drowning out noise and letting you dwell in your own thoughts. Along with increased privacy comes a feeling of enclosure and shelter, which may result in a space that is intimate but may be somewhat limited functionally. If this is not what you want for your entire patio, you can always make some parts private while leaving others open. Another option is to build a small private retreat away from the main patio. Whatever the design, a private patio should be personal and comfortable, particularly for those who will spend the most time there.
Urban patios often rely on tall fences or walls for much-needed privacy. Plantings help soften the look of the barriers and prevent a closed-in feeling.
 Expansive
Expansive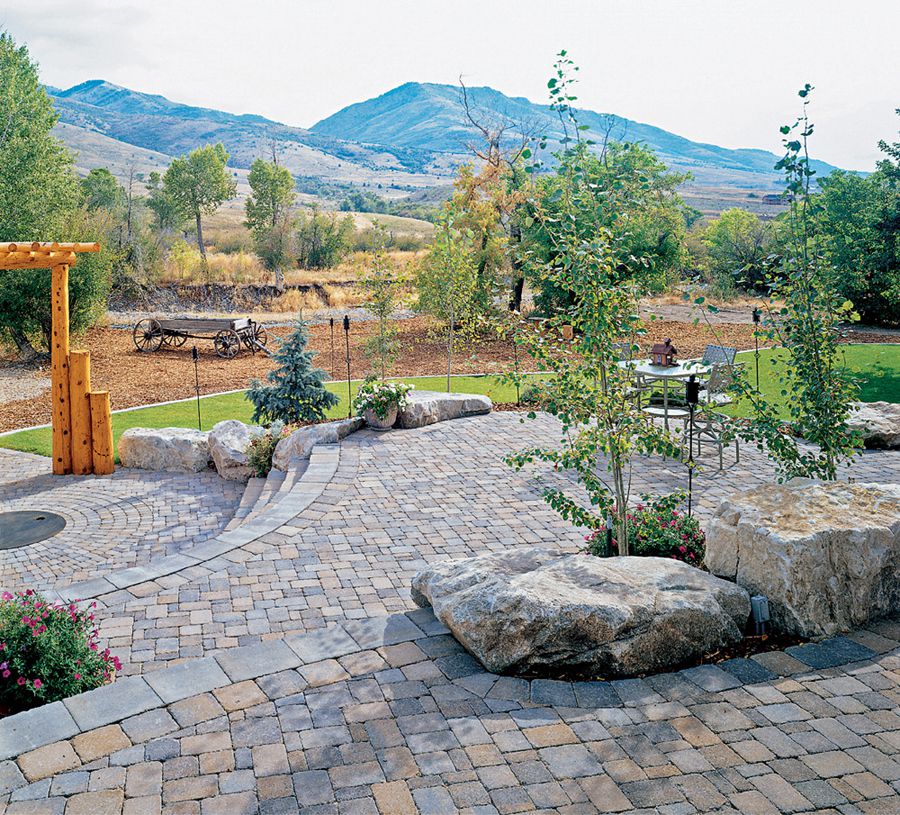
This sprawling outdoor room maintains an expansive feel with a visual flow between levels. Accents of boulders and trees that echo the view of distant mountains blend this patio into the natural openness of the land.
The most important idea behind expansive patios is openness. Where private spaces are sanctuaries closed off from the outer world, an expansive patio unfolds into the broader landscape, often blending with its surroundings.
Wide-open patio designs are typically favored on lots that are large enough not to need privacy and in yards that offer a great view. However, creating an expansive feel is not about maximizing the patio’s size. In fact, small patios can gain the most from an expansive theme—leaving patios open allows them to borrow views of the natural landscape and create the perception of increased space.
This basic concept of openness also informs the layout and decoration of expansive patios. Designs are most often very simple, with no walls or large plantings that would block views or muddle the balance of the overall lot plan. Unobtrusive pots or shrubs placed to the side can help frame the view from the patio, but a large overhead might be too oppressive and can detract from the open feeling. An expansive theme works well for remote outdoor rooms as well as patios right next to the house.
 Remote
RemoteMost patios are located right behind the house, but there’s no rule saying they have to be. A freestanding or detached patio can be remote both literally and psychologically. A remote space can be private, tucked behind dense foliage at the end of a path, or it can be open and expansive in feel—a comfortable perch for taking in a view or catching the sunset.
Making your outdoor room out of the way inspires creativity—being free of the style constraints set by the house, the patio can blend into the landscape or become an eye-catching focal point on its own. Detached patios are often created to supplement a patio or deck adjoining the house. This arrangement offers even more freedom for designing the remote patio, since the primary outdoor activities can take place on the main patio close to the house, while the remote space is used ostensibly as a private retreat.
A remote patio is ideal for a private retreat. Being away from the house, it can take on a unique architecture to elicit a particular mood. Here, a classical romantic setting allows the homeowners to feel as though they are far away when they are just in the back corner of the yard.
 Multipurpose
MultipurposeIndoors, people congregate in their multifunctional spaces—namely the kitchen and family room. The same is true for patios: when the outdoor layout and features cater to multiple activities, the space tends to be used more often. After all, the purpose of a patio is to help you enjoy your home’s outdoor space.
While a multipurpose patio requires careful planning, it doesn’t have to be all about practicality. Centering the layout around a functional dining area, for example, doesn’t mean you can’t include a natural garden plot, a decorative water feature, or a sequestered nook for a private reading space. The ideal plan is dynamic enough to accommodate your household’s range of activities, yet remains unified in design and appearance. A broad view of the patio (which is most often the view from the house) should reveal an integrated layout with a natural flow from one area to another.
This multipurpose patio includes a built-in firepit on one side and a cozy spot for a bistro set on the other. The open area in the middle provides access to a screened gazebo for all-season recreation.
 Welcoming
WelcomingNot all patios need to be hidden behind the house. Often surrounding the front door or main entrance, welcoming patios are a warm greeting to visitors and can be an attractive link between the house and a driveway or public sidewalk.
The inviting appearance of an entry patio certainly adds curb appeal, but its true purpose is the same as any standard backyard space. In terms of use, the entry patio is a return to the concept of the traditional front porch: a semiprivate space that allows homeowners to enjoy the outdoors while keeping in touch with neighbors. Being in full view, however, does place certain stylistic and architectural constraints on an entry patio. As the foreground to a home’s façade, it’s important that the patio complements the home’s proportions and decorative scheme.
A charming walkway and casual sitting area convey a message of welcome and leisure to visitors of this house, as well as providing the perfect spot for spending warm evenings. The low gate adds a sense of privacy and closure to the patio area.
 Sheltering
ShelteringAn open-sided roof structure protects the portion of this tile patio that’s next to the house, but the patio extends out beyond the roof and into the yard for times when sunlight is the order of the day.
A patio shelter can be anything from a garden trellis covered in flowering vines to a permanent, built-in overhead that makes the patio livable in all kinds of weather. Arbors and pergolas are the most popular types of patio overheads, and both are simple structures that lend themselves easily to personal creative touches.
Arbors are at home almost anywhere in the landscape, from front entryways to secluded gardens. On a patio, an arbor can serve as a dramatic entrance portal, a framework for climbing plants, or a cozy shelter for a corner seating area. The basic design of a wooden arbor includes two or four posts with a simple slatted roof. The sides between the posts can be left open or covered with trelliswork for supporting plants or adding privacy.
Pergolas are a step up from arbors in size and stature but are based on similar post-and-beam construction. In its traditional form, a pergola extends from the side or roof of a building to create a semi-shaded area linking the building with the outdoor landscape. Pergolas work equally well as freestanding structures, with four or more columns supporting large roof beams topped with a series of cross beams or slats. Add a pergola to create an attractive ceiling—or the suggestion of a ceiling—over a large section of your patio. Cover your pergola along the top with vines or fabric to gain privacy beneath the view of neighbors’ upper-floor windows.
Careful placement of the overhead slats on patio shelters lets you enjoy sun or shade at specific times of the day. For example, if the summer sun is too hot at midday, angle the slats toward the morning sun while blocking out the hottest rays at midday and into the afternoon. But remember, any shading on an attached patio may limit the amount of natural light that reaches the house.
 Material Selection
Material SelectionBrick, stone, and concrete rightly make up most people’s short list of good patio and walkway surfaces, but these materials in their basic forms are just the beginning. Brick alone comes in a range of colors, textures, and styles, while the availability of stone and the variety of concrete pavers are both constantly expanding. After giving some thought to your preferred flooring surface, it will be well worth it to spend a few hours browsing local stone yards, landscape suppliers, and building centers to see what’s available in your area. Ask about delivery pricing while you’re there.
 Brick
BrickNatural clay brick is generally considered the most classic surface material for patios and walkways—a well-deserved distinction. With its combination of warm, natural coloring and texture and its orderly geometric shapes, brick is the perfect blend of house and garden. And with its small unit size, brick is also quite versatile and can be easily applied to formal layouts or imaginative curved patterns. The standard brick patio installation consists of setting brick into a sand bed in an ordered pattern, but brick can also be mortared over a concrete patio slab or walkway for a highly finished appearance and a surface that won’t be affected by ground movement.
Bricks for outdoor floor surfaces are called pavers. These flat, solid units have a porous texture that helps provide traction in wet weather. Brick dimensions vary by manufacturer and range approximately from 1 1/8 to 2 3/4 inches in thickness. The standard size (width and length) for sandset (mortarless) installation is 4 × 8 inches. Bricks for mortared jobs are a little smaller to account for the mortar joints. Pavers are also rated for load-bearing strength and weather resistance. Types 2 and 3 are suitable for heavy foot traffic. SX (or SW) brick is for cold climates, MX brick is for warm climates without a hard frost, and NX brick is for interior applications. Don’t use standard wall brick, fire brick, or other types of building brick for flooring surfaces.
Bricks made from natural clay have a softness, bot visually and in texture, that many designers prefer to the relative hardness and coldness of cast concrete pavers. Natural brick does tend to break and decompose more rapidly, however.
 Concrete Pavers
Concrete PaversConcrete pavers are the most popular alternative to traditional brick and are installed the same way—either sandset or mortared over a concrete slab. Like brick, concrete pavers are highly durable, and their uniform dimensions make them easy to work with. While most clay bricks only come in standard rectangular units, concrete pavers are available in a wide range of sizes and shapes, including small and large rectangles and squares, various interlocking designs, and trapezoidal shapes used for circular and fan patterns.
Concrete pavers can be manufactured with different textures and edge treatments that can greatly alter their appearance. Among the most popular styles are “tumbled” pavers that have softened, randomly chipped edges, giving the paving an age-worn look. The tumbled effect is an important component of the many cobblestone styles of concrete paving. For sandset installations, you can use virtually any type of concrete paver. Many come with spacing lugs molded into the sides of each unit—these automatically set an even space between pavers that you fill with sand to complete the installation (most clay bricks don’t have spacing lugs, and you have to set the gaps with temporary spacers). For mortared finishes, choose concrete pavers with square sides (with or without spacing lugs); interlocking styles and other irregular shapes make it difficult to fill and finish the mortar joints.
Concrete paver products have evolved from commercial-looking units in basic pink and tan tones to a diverse assortment of colors, shapes, and textures. Pavers are now commonly available in sets of blended colors and shapes for a more natural look; they are tumbled with nicely variegated patterns.
 Stone
StoneNatural stone has an organic beauty that’s unmatched by all other building materials. Stone paving is used all over the world in grand courtyards, ancient roadways, and backyard landscapes alike. In nature, stones frequently form paths for crossing streams and skirting muddy fields—it’s not surprising, then, that it’s a popular material for patios and walkways. Stone is available in many forms, while the most commonly used types for do-it-yourself projects are flagstone and stone tile.
The beauty, strength, and unique character of stone makes it a natural choice for all sorts of hardscaping, especially patios, walkways, and garden paths. Paving a path with stones of varying shapes and sizes is just one way to create a one-of-a-kind paving surface.
 Flagstone
FlagstoneFlagstone is the general term given to any broad, flat stone that has been split to a thickness of around one to four inches, making it good for paving. Common species of flagstone include sandstone, limestone, bluestone, and slate. Individual stones may have cut edges for paving in linear patterns, while stones with jagged edges and irregular shapes are best for creating a patio or walkway surface with a natural, casual feel.
Flagstones can be set in sand or stable (tamped) soil, or they can be permanently laid in mortar over a concrete patio slab or walkway. For an organic, stepping-stone effect, you can space stones widely and fill the gaps with gravel or groundcover plantings.
Availability of flagstone varies by region; see what types are offered at local stone yards. For paving on patios and primary walkways, make sure the stone is thick enough for furniture and/or heavy foot traffic and that the surface of the stones won’t become dangerously slick when wet.
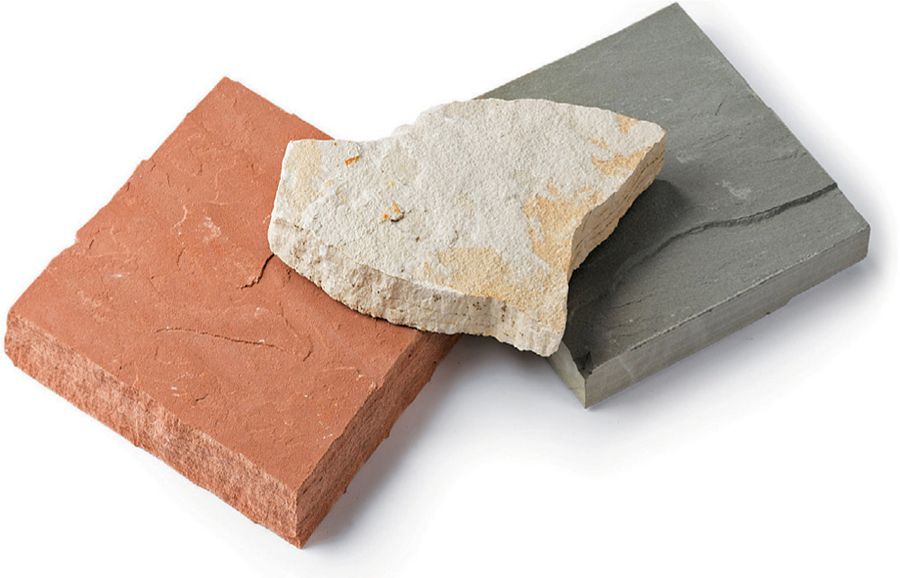
Natural flagstone is cleft into slabs with irregular shapes and an often interesting, flaky top surface. Flagstone is also available in precut tiles.
 Stone Tile
Stone TileMany types of stone can be cut into flat, square, or rectangular tiles for outdoor paving. Slate, granite, marble, limestone, and quartzite are among the most common species of stone tile. In contrast to uncut flagstone’s natural variation in thickness, shape, and texture, stone tile is more uniform and closer in appearance to manufactured tile. Its visual effect is a nice combination of natural texture and coloring with orderly geometric patterns.
Most stone tile is too thin to support foot traffic when laid over a soft base and must be installed in mortar over a concrete slab. For thicker tiles and stronger species of stone suitable for sandset paving, check with local suppliers. It’s important to discuss your plans with your tile supplier, as not all tiles are suitable for all applications, especially outdoors. A local tile dealer will know what works best in your local climate.
 Poured Concrete
Poured ConcreteMost new homes today that include outdoor patios or walkways utilize poured concrete surfaces. Concrete is the default outdoor surface for several reasons: it’s the cheapest of the hardscape materials, it’s extremely durable and virtually maintenance-free, and it involves the quickest installation (especially for a professional concrete crew). Also, if the homeowners don’t like the look of bare concrete, it can always be covered with another outdoor material or stained to add a permanent touch of color.
The same benefits hold true for a do-it-yourselfer building a new concrete patio or walkway. While a big concrete pour is a challenging undertaking for amateurs, a walkway or even a small patio is certainly a doable project. The secret to success is to take the time to prepare the site properly, stake your forms well, and watch the wet concrete carefully as it sets up so you’ll know when to begin the finishing steps. For first-timers, it’s always a good idea to start with something small, such as a walkway or small utility slab, to learn the overall process and the nuances of finishing concrete before you tackle a bigger project.
A poured concrete slab or walkway can be a finished surface by itself, or it can serve as the structural foundation for other surface materials, including mortared brick and concrete pavers, stone, and tile. In fact, mortared finishes must be laid over a stable concrete foundation—soil or even compacted gravel may cause the mortar to crack. Whether you’re leaving the concrete bare or you’re planning to cover it with a mortared-in material, the basic construction steps for building the slab are the same, though a bare concrete slab requires a little more finishing to ensure a smooth surface. Another popular use of poured concrete is building walkways with concrete molds, as shown on pages 158 to 163.
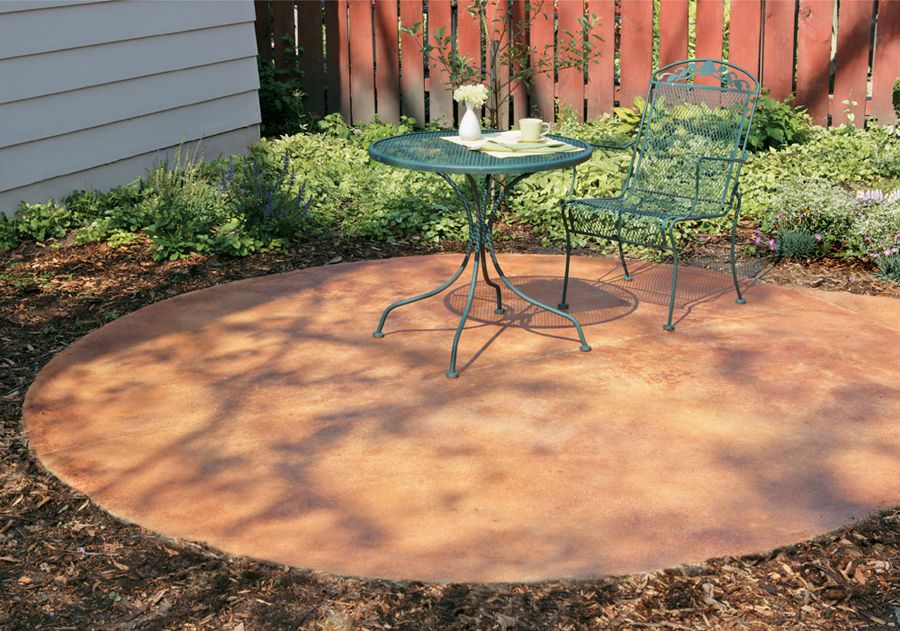
Smooth, flat, and reassuringly solid, a poured concrete surface is the best option for those who want a level flooring surface that sweeps clean and stays put virtually forever.
 Decorative Effects for Poured Concrete
Decorative Effects for Poured ConcreteWhile many people like the clean, monolithic look of a plain concrete slab, there are several options for adding decorative touches to a new concrete surface:
Seeded concrete is finished with a layer of fine stones for a uniform, yet organic, effect. This is a popular choice for patios because of its multicolored, textured appearance and nonslip surface.
A divided concrete slab is poured with permanent wood dividers and border edging, separating the slab into equal sections. In addition to its decorative value, a divided slab is also easier to work with, since it allows you to pour and finish one section at a time, if desired.
Tinting and acid staining introduce a range of color options to the familiar cement gray of plain concrete. Commercial colorants, available in both liquid and powdered forms, can be added to wet concrete mix for consistent color throughout the material. This is a good option for mold-formed walkways and other projects that call for small batches of wet concrete. For larger projects, you can order ready-mix concrete in a limited range of colors. Acid staining is a simple, permanent treatment for cured concrete slabs and can be applied at any time after the concrete has fully cured.
One of the best things about poured concrete is its malleability: in its liquid form, concrete follows curves and angles just as well as straight lines, making it a great medium for custom shapes and sizes.
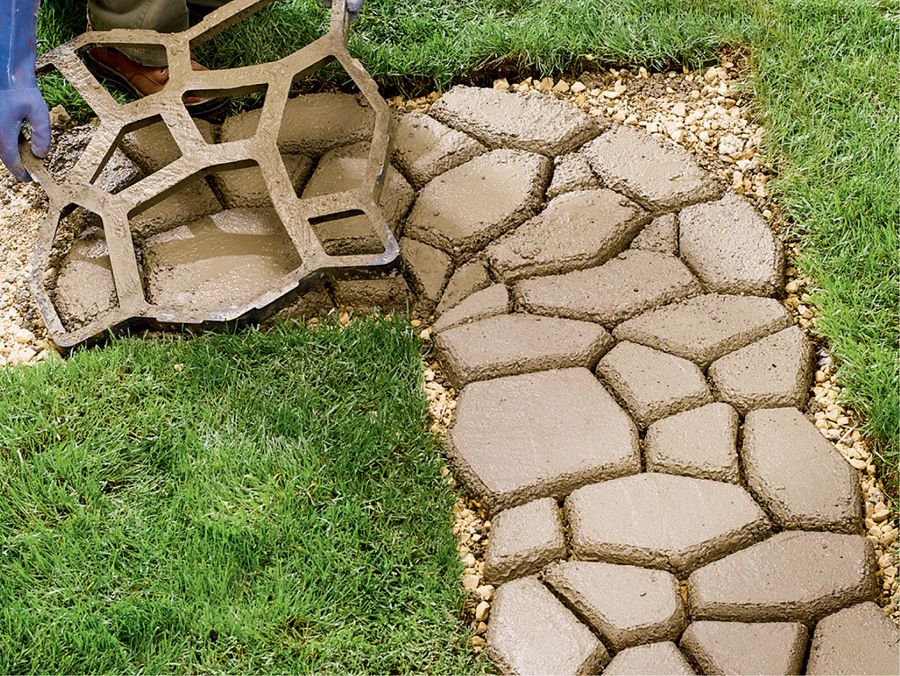
Walkway molds are filled with poured concrete for easy path or patio construction. The finished product has the appearance of a continuous surface but does not have the same structural properties of a solid concrete walkway.
 Loose Materials
Loose MaterialsLoose materials for patios and walkways encompass a wide range of natural elements, from gravel to wood chips to small river stones. You can use a loose material by itself to create a simple patio or path surface or use it as infill between an arrangement of heavier materials, such as flagstone or large, concrete stepping pavers. In contrast to the solidity and permanence of traditional paving, loose materials have a casual, summery feel. Walking over a pathway of crushed stone or wood chips can feel like a stroll down a country lane or a walk through the woods.
As a primary surface, loose materials offer several practical advantages. They drain well, are forgiving of uneven ground, and can be replenished and graded with a rake for a quick facelift. They also tend to be much less expensive than most other paving options and couldn’t be easier to install. In a typical installation, start with a bed of compacted gravel and cover it with landscape fabric to inhibit weed growth and separate the gravel base from the surface material. Then, spread out the surface material a few inches thick, compact it if necessary, and you’re done! For simpler applications, such as a lightly traveled garden path, you can often skip the gravel base and lay the landscape fabric right over leveled and tamped soil. In most cases, it’s best to include a raised edging of some kind to contain the materials and maintain the shape of the paved surface.
Loose materials can work well on their own or as a complement to surrounding elements. In this landscape, buff-colored gravel serves as both a primary surface and an infill material for a stepping stone path. The natural look of the gravel provides a nice contrast to the formal paver walkway and patio.
 Selecting Loose Materials
Selecting Loose MaterialsBecause different loose materials can have very different textures and properties, it’s important to choose the right surface for the application. Here’s a look at some of the most popular materials for patios and walkways:
Decomposed granite: A popular choice for level patios, paths, and driveways, decomposed granite (DG) can be compacted to a relatively smooth, flat, hard surface. DG consists of small pieces of granite ranging in size from sand-size grains to a quarter inch—this size variation is the reason this material is so compactable. DG is available in various natural shades of gray, brown, and tan. Due to its gritty, sandy finish that can stick to your shoes, DG is not a good choice for surfaces that receive heavy traffic directly to and from the house.
Pea gravel and crushed stone: Pea gravel and crushed stone include a broad range of gravel, from fairly fine textures to very coarse. Pea gravel is small-to medium-sized stone that is either mechanically crushed or shaped naturally by water. Crushed stone typically consists of coarse, jagged pieces in various sizes, generally larger than pea gravel. Many types of gravel are compactable, but usually less so than DG. Gravel made up of round stones is more comfortable to walk on than jagged materials.
River rock: Smoothed and rounded by water or machines, river rock ranges from small stones to baseball-sized (and larger) rocks. These smooth surfaces make it more comfortable to walk on than jagged gravel but it is also less compactable and easily displaced underfoot. Larger stones are difficult to walk on and are more suitable for infill and accent areas than for primary paving surfaces.
Wood chips: Wood chips and mulch are commonly used as groundcover in planting beds, gardens, and flowerbeds. Most types are soft and springy underfoot, and many can be used for light-traffic paths and even children’s play areas. Wood chips come in a wide variety of grades, colors, and textures. In general, finely chopped and consistent materials are more expensive and more formal in appearance than coarse blends. The term mulch is often used interchangeably with wood chips but can also describe roughly chopped wood and other organic matter that’s best suited for beds and ground cover. Most loose material made of wood needs some replenishing every two to four years.
Both stone and wood loose materials are typically sold in bulk at landscape and garden centers and by the bag at home centers. Buying in bulk is often much less expensive for all but the smallest jobs. Landscape and garden suppliers typically offer bulk deliveries for a reasonable flat fee. Due to the variance in terminology and appearance of loose materials, be sure to visit the supplier and take a look at the materials you’re buying firsthand, so you know exactly what to expect.

Decomposed granite
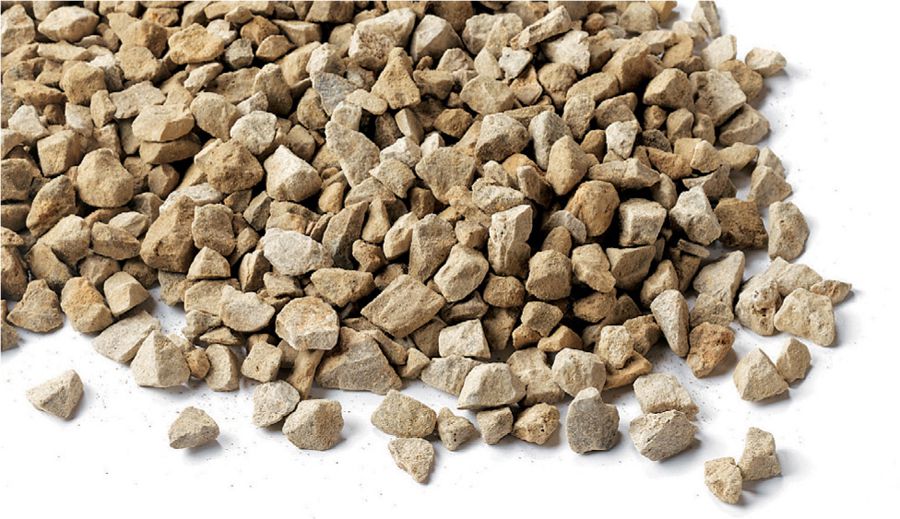
Pea gravel
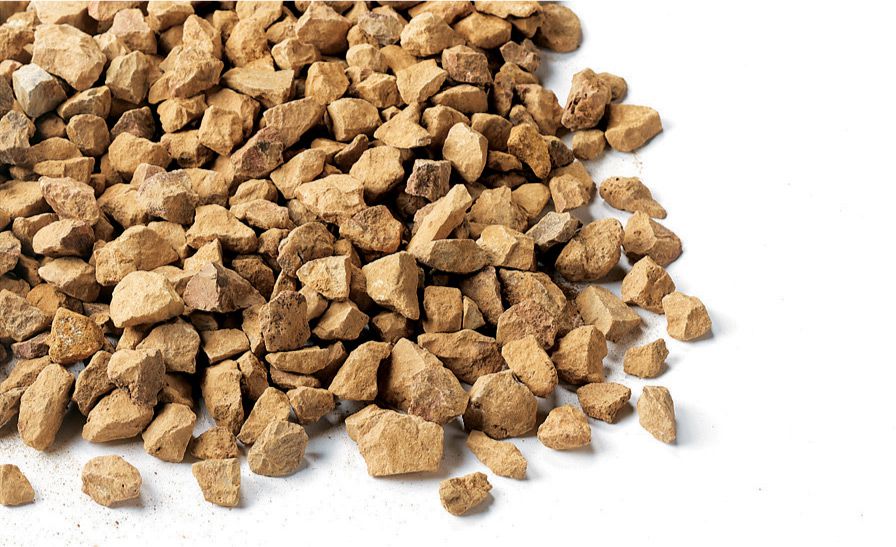
Crushed stone

River rock

Wood chips
 Tile
TileWith its neat, geometric lines and smooth finish, manufactured tile is a great choice for a formal patio or a nicely appointed front entry. In warm climates, tile is a common outdoor material, often seen in courtyards and fountain plazas paved with large, handmade earthen tiles. In colder regions, outdoor tile must be nearly impervious to water to withstand winter’s freeze-thaw cycles. Tile should always be installed over a concrete slab. In fact, this is one of its main uses—the thin profile of most tile makes it a good material for covering a drab, old concrete surface with a fresh, new finish.
 Selecting Tile
Selecting TileIndoors, you can use just about any kind of floor tile, but patios are a very different matter. Patio tile must be strong enough to survive scrapes from outdoor furniture as well as years of weather and sun exposure. More importantly, patio tile must be slip-resistant, which automatically rules out most glazed tile. The main types of tile suitable for outdoor use are quarry, terracotta, and porcelain, in addition to natural stone (see page 20).
Quarry tile is a durable ceramic tile that comes unglazed in many colors. It often has a flat but slightly abrasive surface for good slip-resistance.
Terra-cotta tile has a warm, natural appearance, usually in mottled earth tones. It looks great on patios, but because it is somewhat porous, it is not recommended for use in cold climates.
Saltillo tile is a dried, rather than fired, tile similar to terra cotta but with a more imperfect, handmade character. It is also only suitable for mild climates.
Porcelain tile is the toughest, hardest, and often most expensive manufactured tile you can buy. It is highly resistant to water and therefore a good choice for patios in most climates.
When shopping for outdoor tile, be sure to discuss your plans with knowledgeable sales staff. A good tile dealer can help you choose the right type and style of tile for your application and the local climate. They can also help you select appropriate grout and provide maintenance tips for keeping your patio surface in shape throughout the years. Be aware that some tile can discolor or fade over time, due to sun exposure. Sealing grout and, in some cases, tile surfaces are often recommended to prevent staining and to prolong the life of the installation; ask your tile dealer for recommendations.
Tile adds a highly finished look to a patio floor—perfect for an outdoor room with an indoor feel. Like standard floor tile, patio tiles are set into a mortar bed (over a flat concrete slab); then are grouted to complete the job.
 Earth-friendly Materials
Earth-friendly MaterialsAs is true for most building projects, installing a new patio or walkway presents a number of environmentally friendly alternatives. One way to go green is to choose paving materials made with recycled components or to use reclaimed materials, such as salvaged brick, reclaimed timbers, or chunks of old concrete. It’s also smart to consider how your patio will shed runoff water and how that might affect local flooding zones and waterways.
There are many different options for recycled paving, as well as edging and other landscaping materials. For loose material paving and infill applications, you can buy recycled crushed brick in a range of textures. Pavers made from recycled glass are available in several standard sizes for general paving and in large stepping stone sizes. For concrete pavers, look for products made with recycled glass aggregate. Recycled rubber is used in a number of different products, including “paver” patio mats and granulated mulch for loose-fill applications and play areas. If you’re looking for eco-friendly edging for a patio or path, consider flexible edging and landscape timbers made from recycled plastic.
Permeable paving is an important element of green landscape design for the simple reason that it allows storm water to filter into the ground instead of flowing into municipal drainage systems, where it contributes to flooding problems and contamination of local waterways. Permeable patio and walkway surfaces include sandset pavers and stone, as well as all loose materials, while poured concrete and mortared surfaces are essentially impermeable.
From a green standpoint, impermeable surfaces are fine as long as your patio or walkway is sloped toward an area of natural ground that is large enough to capture and absorb all (or most) seasonal runoff. However, if you have a large paved surface that drains onto another impermeable surface, such as a driveway or street, consider using a permeable paving material instead of solid concrete, or plan for an adequate buffer zone of natural ground between the new surface and other paved areas.
For more on earth-friendly materials, see the all-new special section on pages 116 to 145.
Using salvaged brick for patios, walkways, or edging is a good application for reusing materials. This yard also forgoes grass for mulch, which saves on water use. The yard is still a lush green due to the hardy vines and low-maintenance shrubs. Note: Not all salvaged brick is suitable for primary paving surfaces. When setting brick in mortar, be sure to use compatible mortar to prevent cracking.
 Practical Considerations
Practical ConsiderationsIn addition to the creative work of planning the look and feel of a patio space, there are several practical matters that must be addressed before you can hit the drawing board. Thinking about how you will use the patio will help you answer one of the biggest questions—how much space you’ll need. The planning stage is also the time to consider environmental factors, including site drainage, sunlight, and wind, to make sure your patio will be both comfortable and usable whenever you’re ready to get outside. Finally, it’s a good idea (and possibly required by law) to check with your city’s building department to learn about building code requirements and zoning restrictions that might affect your project plans.
 Use
UseHow you plan to spend time on your patio will influence many of your design decisions, so it’s best to start the planning process by brainstorming with everyone in your household. What will be the primary uses for the space? Dining, entertaining, sunbathing, playing with the kids, enjoying the view? Once you establish the uses, see if you can accommodate all of those activities within an attractive, efficient design. For some, the solution lies simply in providing adequate space in a flexible floor plan—a quick shift in furniture, for example, can set the stage for the next activity.
In thinking about everything you hope to do on your new patio, imagine the ideal setup for each activity. For example, if you have young children, maybe you want a comfortable sitting area near an edge of the patio that’s adjacent to a sandbox (or even a sandbox built into the patio; when the youngest has outgrown it, you can turn it into a planting bed). Or maybe you want some space on the patio for a baby pool or a fountain for the kids to play in.
A patio that’s good for entertaining, as well as everyday uses, requires a balanced plan. Large, open areas are best for hosting parties, but can feel empty and overly exposed for a small group of diners. To accommodate both, separate expansive areas from more intimate spaces with a change in floor level or create a more personal, sheltered space by tucking a furniture set into a corner under an arbor. And don’t forget to include some personal space: the perfect spot where your favorite chair is always ready for a little reading time or a quick snooze.
If your plan is to refurbish an existing patio, think hard about what you like and dislike about the current setup. A patio that’s too small can be expanded along its borders or can be connected with a walkway to a new, separate patio space designed for other uses. Often patios don’t get used because they’re uncomfortable or uninviting during free time. For example, if you get home from work just as the western sun is blasting the area with heat, you’ll probably stay inside. The solution is a simple shade barrier that blocks those afternoon rays.
 Size & Layout
Size & LayoutThe ideal size and configuration for your patio is determined by the space needed for each activity, including plenty of room for easy access and intervening traffic. With the floor space allocated, you can begin playing around with different layouts, design elements, and shapes until the form of the space complements all of its functions. All the while, keep the big picture in mind—make sure the proportions and general design of the patio complement your house and the rest of the landscape.
 How Much Space?
How Much Space?Time to think again about all the uses you have planned for the patio. If you already have the patio furniture, set it up on the proposed site and experiment with different arrangements to get a sense of how much space each furniture grouping will need. If you don’t have the furniture yet, see the illustration below for suggestions on spacing. Next, decide which areas you want to be dedicated for specific activities and which can be rearranged for multiple uses. Cooking and dining areas are best as static, or anchored, stations, while an informal sunbathing spot defined by a couple of lounge chairs can easily be rearranged or moved as needed.
To plan traffic routes, allow a minimum of 22 of width for main passages between and alongside activity areas (32 minimum for wheelchair access). The main goal is having enough room for people to move around the patio without disrupting any activities.
 Take a Step Back
Take a Step BackAs your patio plans develop, try to envision the design within its context. Does the size seem appropriate for the house and lot? How do the size and layout translate to atmosphere? While it’s important to make a patio large enough for all its intended uses, there’s also a risk in making it too large. With interior rooms, some people like the grandeur and openness of a sprawling great room with a cathedral ceiling, while others find the expansive space uncomfortable for personal activities like reading or quiet conversation.
Architects often design in terms of “human scale,” creating spaces that are large enough to accommodate the human body in its everyday activities but small enough to provide a comfortable sense of space and enclosure. On a patio, you can establish the proper scale with clear barriers, such as fences and overheads, or with boundaries that rely more on perception—low walls, plantings, or even just a change in flooring materials.
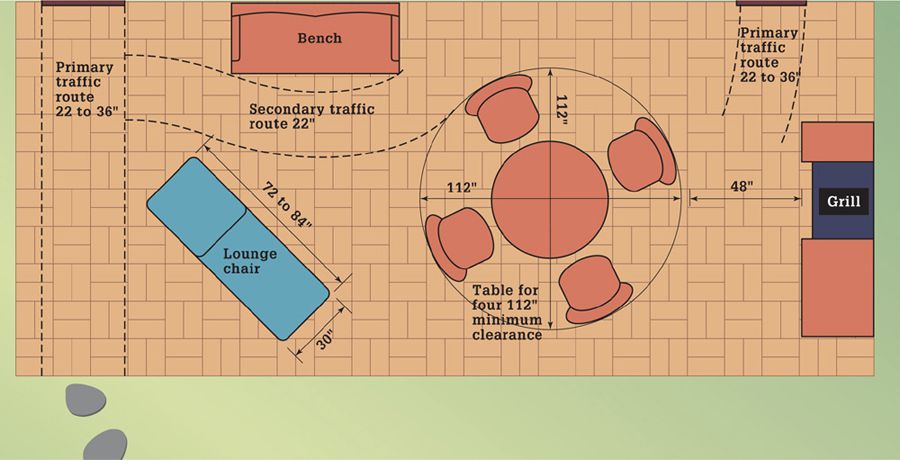
When arranging your patio, consider the placement of furniture and permanent structures as well as the space needed for primary traffic routes. These routes should have a minimum width of 22" to allow for comfortable passage throughout the patio.
 Zoning Laws, Building Codes & Utilities
Zoning Laws, Building Codes & UtilitiesContact local utility companies to have all utility lines marked on your property. This is necessary before digging in your yard, and it could affect your patio location. Utility companies promptly send out a representative to mark the lines.
Any alterations made to your lot could fall under your municipality’s zoning laws. In the case of a new patio, zoning laws might limit locations for the patio and how much ground it can cover. The latter relates to the allowable percentage of development on the lot (adding a large patio now could preclude future plans for a home addition). Also make sure the patio conforms to setback restrictions (required distance from lot lines) and easements (zones that must be accessible for utilities and other public services). Walls, fire features, or overhead structures may be subject to standards set by the local building codes, and you may need to obtain building permits.
Discuss your complete plans with an official at the local municipality’s planning office for zoning laws. If you run into snags, ask about alternatives; for example, a poured concrete patio may not be allowed over an easement, but a less permanent, sandset surface may be approved.
Also, contact the local utility companies to have all utility lines marked on your property. Most states are part of the North American One Call Referral System (888-258-0808), which will contact all of the utilities in your area to have lines in your yard marked.
 Access
AccessLike most recreation and relaxation areas, a patio tends to be used more often if it’s easily accessible. The same is true of visual access. Full views, or even just glimpses, of the patio from several interior rooms will beckon you outdoors on nice days.
Another important consideration involves the rooms that lead to the patio. For example, if outdoor dining is one of your primary activities, locating the patio near the kitchen will prove to be an enormous convenience. Similarly, a patio used frequently for large parties should not be accessed through a bedroom or other private space. This is not only an inconvenience, guests feel uncomfortable walking through private or formal areas of a home.
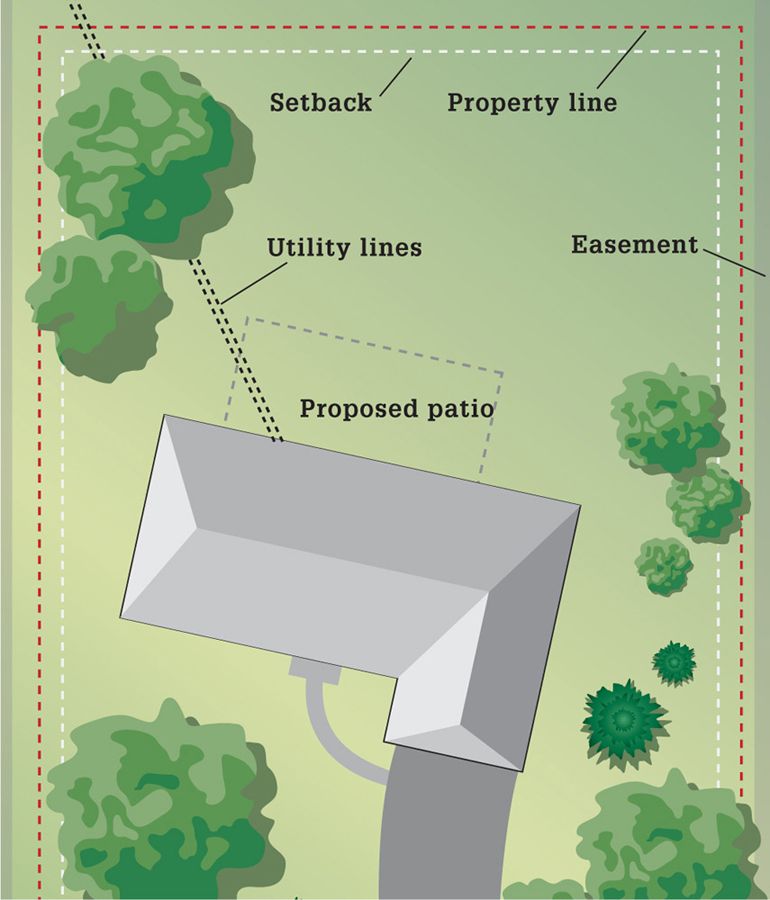
Always check your municipality’s zoning laws when planning a new patio project.
 Atmosphere
AtmospherePerhaps the most important elements of all are the everyday factors that affect the quality of life on a patio, including sunlight, noise, privacy, and views. Does the site get enough sunlight (or too much) at the times you’re most likely to use it? Are noise levels acceptable—or will you need to put up a fence? Will you feel overly exposed and on display, or too shut in? Finally, what you see from the patio has a big impact on the atmosphere. If there are no good views available, add landscaping, plants, or decorations to create a pleasant view.
 Dealing with Drainage
Dealing with DrainageIt’s not unusual that a new patio creates, or is subject to, drainage problems. One common cause is a hard paved surface that sheds water instead of absorbing it and deposits it along the lower edge of the patio. There, the water collects, creating a swampy area of grass. During heavy rains, runoff water can build up enough force to wash out flower beds bordering a patio. Drainage problems can also occur when the water has no escape, a common condition with sunken or recessed patios that are surrounded by retaining walls or ascending slopes. Additionally, adding or removing soil or plants to make room for a patio can alter natural drainage patterns, potentially resulting in an unpleasant surprise with the first good rain.
Fortunately, all of these problems can be solved with an appropriate drainage system. For patio runoff, a drainage swale or perimeter trench is usually effective. These are sloped channels or trenches that collect excess groundwater and divert it to a collection point. A trench running along the lowest edge of the patio can collect water directly from the patio surface. If the patio is at the top of a natural slope leading to a low point in the yard, a drainage swale located in the low point keeps the rest of the yard relatively dry.
Diverting excess water is only half of the battle—the water also needs a place to go. Ideally, it is collected on your property, where it filters through the soil and returns to natural aquifers. This can be achieved with a dry well or with a swale leading to a natural collection area in the landscape. Another option is to divert excess runoff to a street gutter or a storm drain, but this design must be approved by the city’s planning department. For further discussion on surface drainage and environmental considerations, see page 27.
Enclosed or recessed patios may require their own drainage system, typically with some type of floor drain. The patio surface slopes toward the drain, located either in the center or along one side, where runoff water collects in a subsurface catch basin. From there, an underground drainpipe carries the water to a collection point. If you think your patio will need this type of system, consult an engineer or qualified landscape professional early in the planning process to discuss your options.
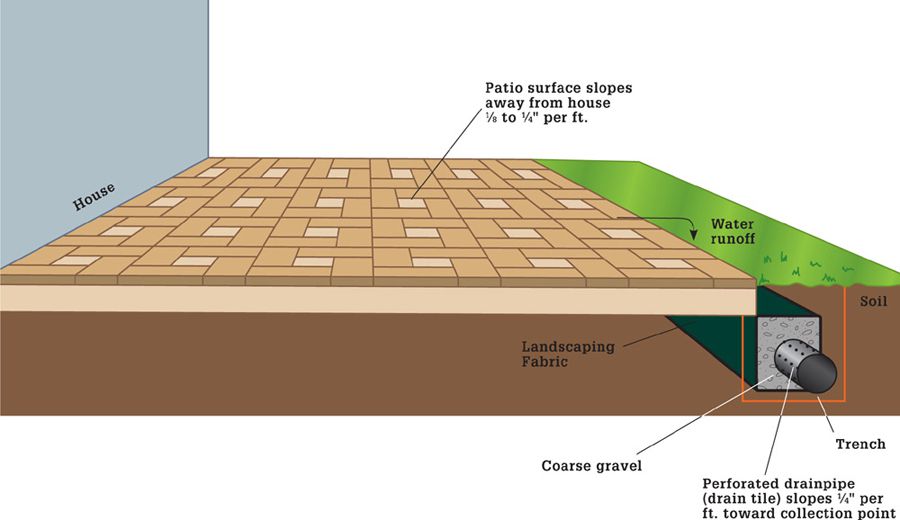
A perimeter trench filled with drainage gravel and drain tile can help remove excess patio runoff that doesn’t drain well into the yard.
 Climate Control
Climate ControlCareful planning can’t change the weather, but it can help you make the best of prevailing conditions. By controlling or using sunlight and shade, wind, and natural air currents, you can make your patio the most comfortable place in your outdoor landscape. Consider the following:
Sunlight and shadows: The unalterable pattern of the sun is one of the few climatic systems you can count on. The tricky part is positioning your patio so it receives the right amount and intensity of sunlight at the time of day—and the season—when you’ll use it most. Remember that the sun’s path changes throughout the year. In summer, it rises high in the sky along the east-west axis, creating shorter shadows and more exposure overall. In winter, the sun’s angle is relatively low, resulting in long shadows in the northwest, north, and northeast directions. To avoid shadows altogether, locate your patio away from the house and other structures.
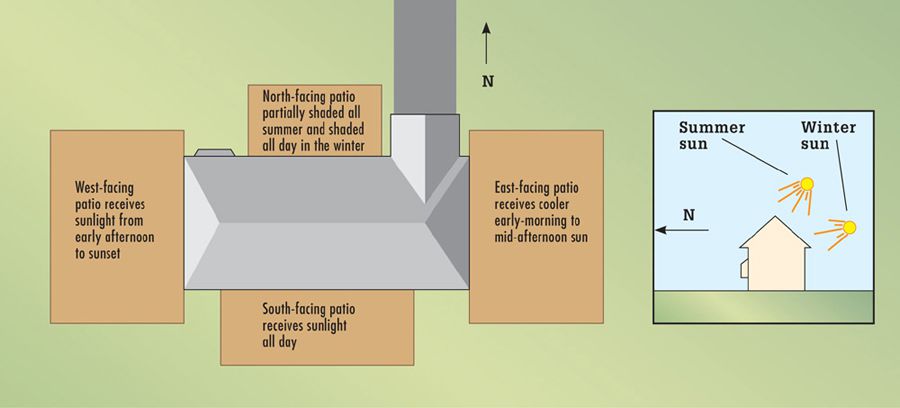
Remember to consider the amount of sunlight your patio will receive to make sure your planned project will meet your needs.
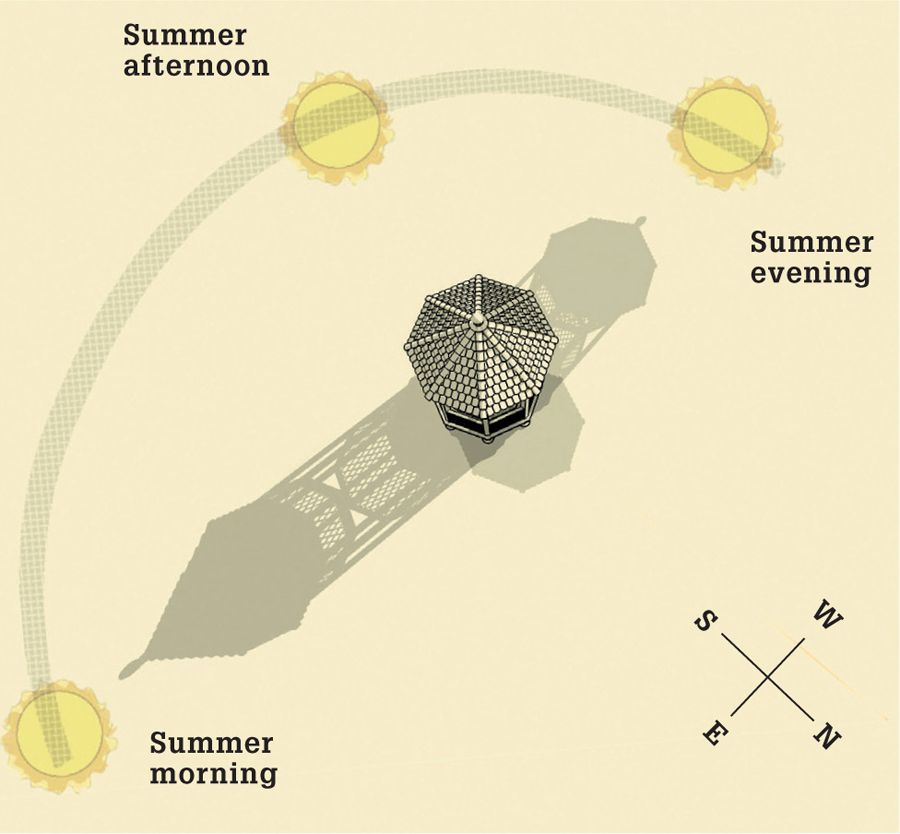
Shadows follow the east-west axis in the summer.
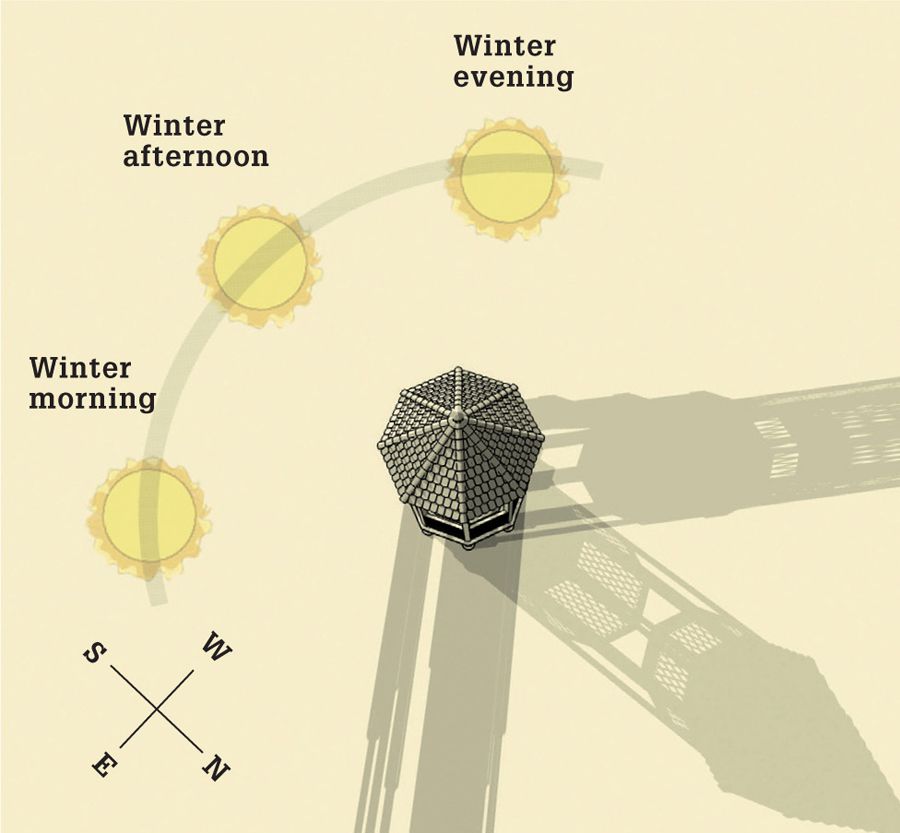
Winter shadows point to the northeast and northwest and are relatively long at midday.
Barriers help control wind patterns around your patio. Solid barriers drive wind currents upward, creating a forcible reversal in direction. Filtering barriers allow wind to pass through, reducing its force in the process.
Wind currents can ruin your patio peace as surely as a rainstorm. Shielding yourself from wind takes careful planning and sometimes trial and error. Since you can’t protect against all wind, first determine the direction of prevailing winds—the most frequent and strongest wind currents affecting your site (prevailing winds may change with the seasons)—then decide on the best location for a wind barrier. Contrary to appearances, a solid barrier often is not the most effective windbreak; these barriers force air currents to swoop over the top and then drop down on the backside, returning to full strength at a distance roughly equal to the barrier’s height. A more reliable windbreak is created with a lattice or louvered fence that diffuses and weakens the wind as it passes through the barrier.
Patio materials and orientation: The surface material you choose can also affect the patio environment. Dark-colored, solid surfaces—like brick or dark stone—absorb a lot of heat during the day and may become uncomfortable to walk on in sunny areas. However, after the sun goes down, stored heat released from the paving can warm the air on the patio. Solid walls also reflect heat and can restrict cooling breezes. Because cold air sinks, low-lying patios or those positioned at the base of an incline tend to be cooler than higher areas of the landscape.
If you’re building an overhead specifically for shade, experiment with alternative materials, such as bamboo screening or fabric, to filter sunlight and control wind.
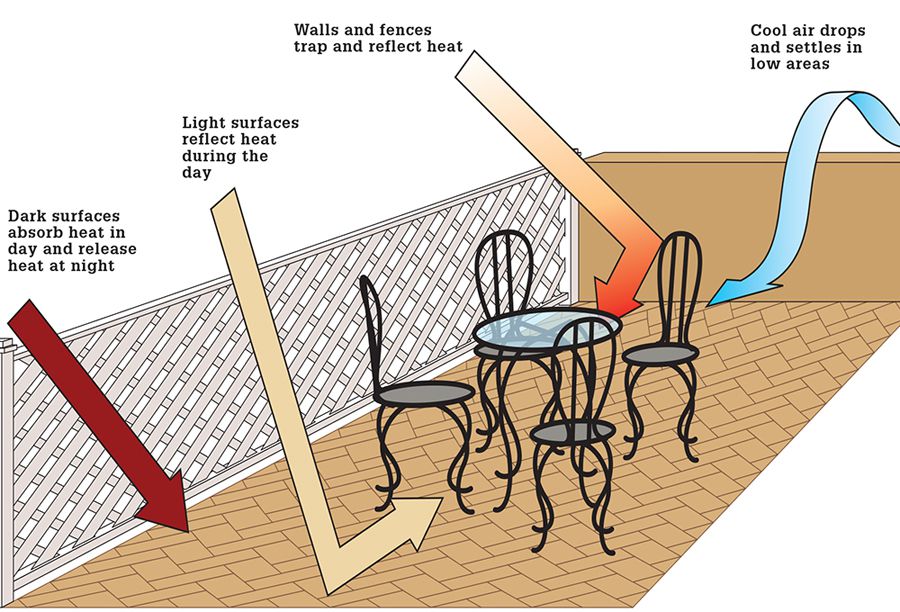
Surface materials, barriers, and the patio’s elevation within the landscape all have an effect on the space’s temperature and comfortability.
 Patio & Walkway Plans
Patio & Walkway PlansThis section offers a different kind of inspiration from the section on design themes. Here you’ll see detailed patio and landscape plans for several different types of properties, each showing specific design solutions for making the most of the available space and existing conditions. One or more of the properties might resemble your own, but even if none of them does, don’t worry; the idea is to see how various elements can be put to use and to think about how some of those solutions might work in your own plan.
The five designs, starting on the following page, are shown in plan, or aerial, view. This is the perspective that professionals use to do much of their design work, as it provides not only a bird’s-eye view of the entire site, it’s also the best way to see how the patio, walkways, and other elements relate to the house and surrounding landscape. Plan drawings of your own property can be quite helpful in designing and planning a new patio or path project (see below).
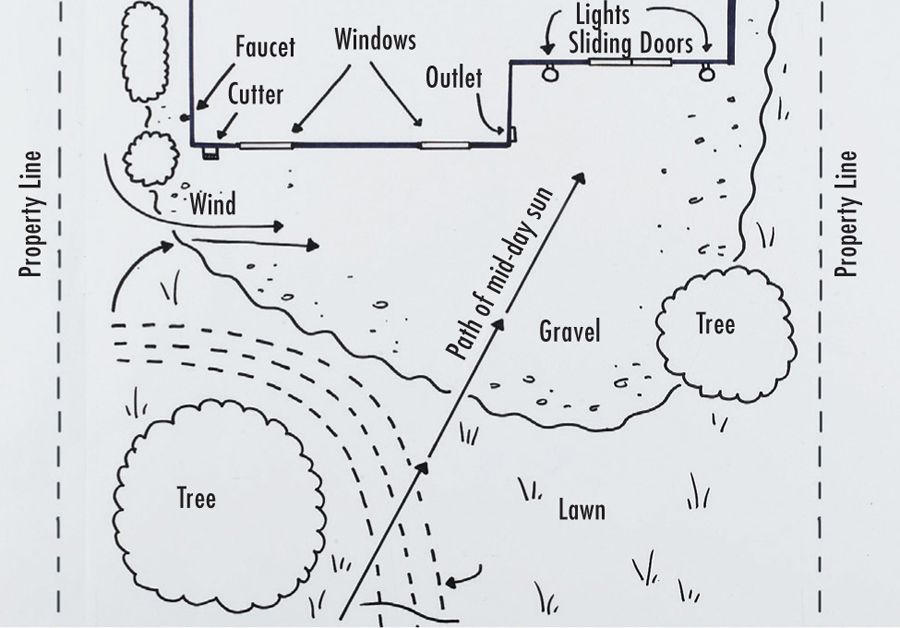
An accurately scaled site plan puts your property into perspective and helps you think like a designer. Create a plan using your own measurements or locate the plat map or original blueprints of your property (check with the local city or county planning offices or your mortgage/title company).
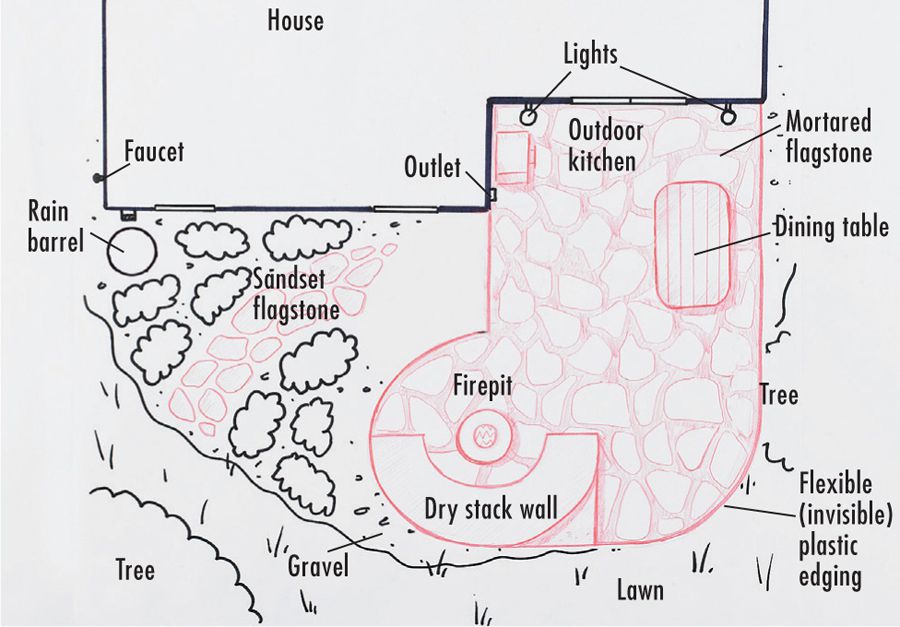
Sketch your designs onto clean copies of the site plan, or use an overlay of tracing paper for each new drawing. As you refine your plans, create more detailed, smaller-scale drawings of the patio/walkway site and immediate surroundings.
 Sample Patio Plan 1
Sample Patio Plan 1Like most lots in established urban neighborhoods, this backyard space was short on both space and privacy. But by devoting most of the area to two patios and the rest to planting beds, this design provides ample room for entertaining, outdoor dining, and even gardening.
The main patio space is paved with cut stone for a natural yet clean look and a smooth surface that’s good for nighttime parties and frequent traffic between the house and the back gate. In one corner, a flagstone coffee table and fountain define a casual “lounge” area; the fountain also helps dampen the city’s noise. A vine-covered arbor (or trellis) provides shade and privacy for half of the lounge area and a portion of the smaller planting bed.
Opposite the lounge area, a cozy corner patio is the perfect stage for intimate gatherings and everyday meals. Its natural flagstone floor is two short steps up from the main patio surface. This, along with the decorative post-and-beam gate, gives the dining space a special, secluded feel. A fan-shaped arbor could be added here for shade and more privacy.
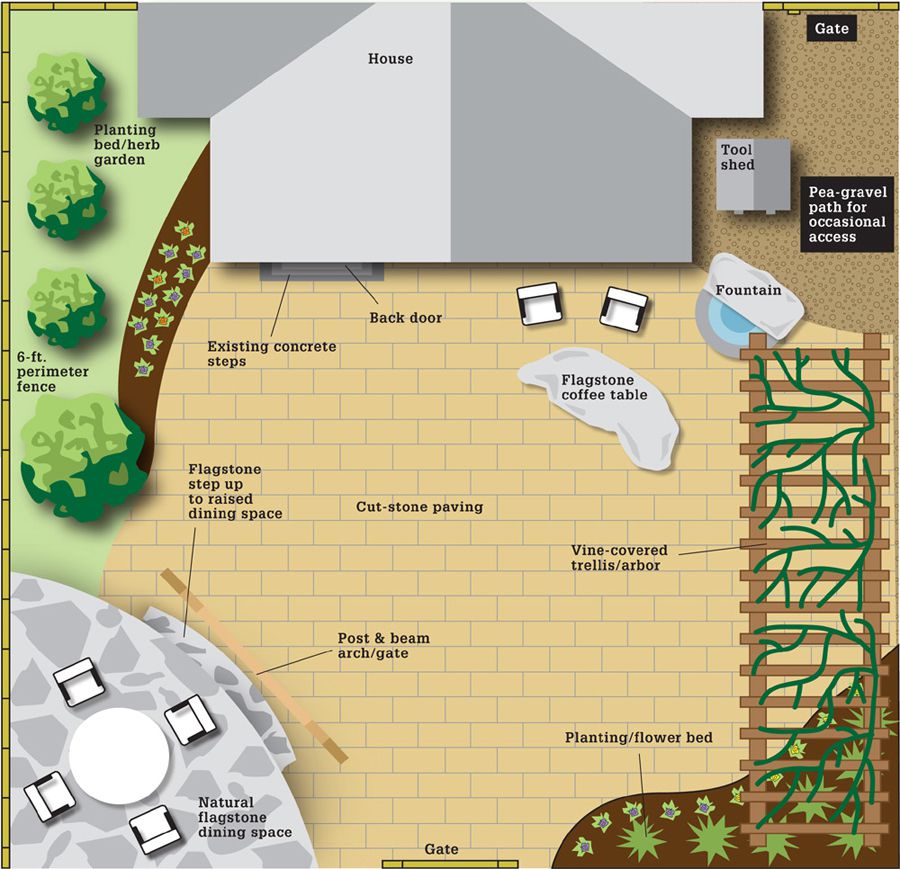
This multifunctional design adds privacy while creating multiple spaces for entertaining.
 Sample Patio Plan 2
Sample Patio Plan 2Sloping ground can be a challenge for patio plans, but can also be an opportunity for creating dramatic features or perspectives you can’t get with a flat surface. In this backyard site, the area near the middle of the house was relatively close to grade. Adding a few retaining walls allowed the patio to extend out to both sides. One retaining wall cuts into the slope along the south end of the site, providing space and a boundary for a paver walkway linking the patio to the front yard. This abuts a four-foot-tall masonry wall that carves a 90-degree space into the slope and provides a backdrop (and backsplash) for an L-shaped outdoor kitchen.
The low wall at the north end of the patio retains earth for the patio surface and helps create a lofty feel for the sitting area outside the home’s master bedroom. A planter with trees provides a subtle barrier between the sitting area and the main patio space. Out on the yard’s planted slope, a set of stone steps leads to gently climbing stepping stone paths laid out for either strolling through the foliage or tending to garden plants.
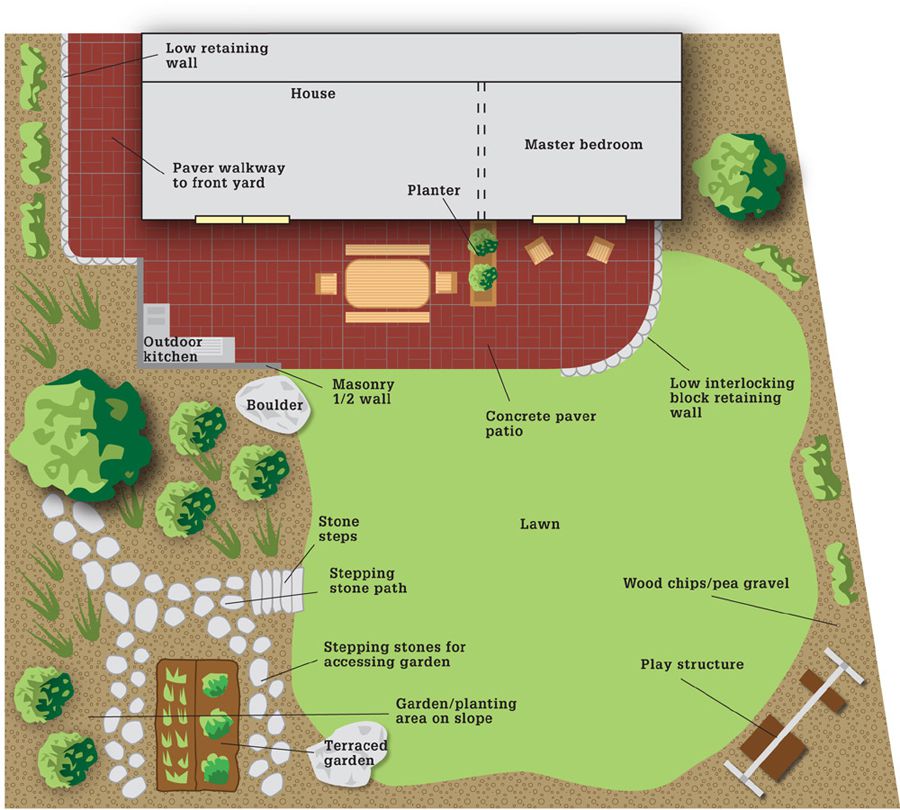
To make the most of a sloping yard, use retaining walls, steps, and paths to emphasize grand views and allow easy access to garden areas.
 Sample Patio Plan 3
Sample Patio Plan 3This grand design, created for a large suburban or rural property, has a setting for every mood and occasion: the expansive brick patio provides an elegant venue for both formal and casual entertaining. Guests (and kids) will feel more than welcome to step out onto the lawn for backyard games or a stroll through the grounds.
In addition to its ample open space, the brick patio serves as an entryway to a screened porch—a welcome retreat for hot, wet, or buggy weather. At the other end, the patio surrounds a small sun deck designed for a few lounge chairs or perhaps a bistro set used for drinks or everyday meals.
Away from the main patio, two destinations offer getaways of distinctly different character: follow the pebbled stepping-stone path through the archway to the sun-sheltered garden view from the gazebo. Or, stroll across the lawn after dark for stargazing around the open fire on the circular gravel patio.
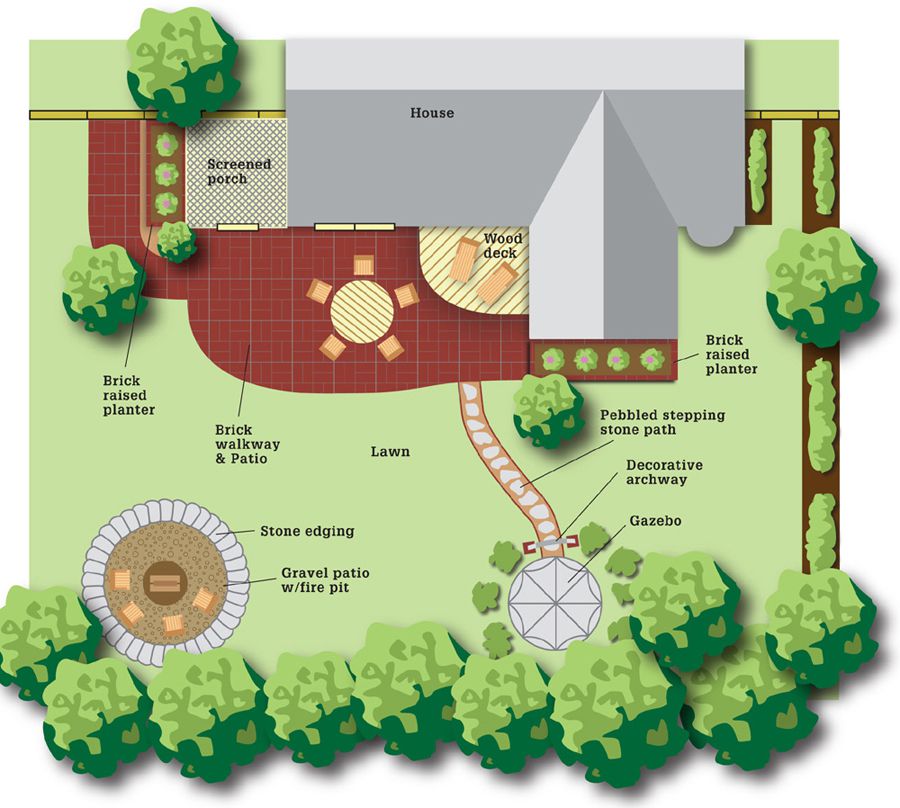
This design provides outdoor rooms for all purposes—gathering around a fire, dining, sunbathing, relaxing in a screened-in porch, or enjoying the view from a gazebo.
 Sample Patio Plan 4
Sample Patio Plan 4Casual and organic in feel, this plan with sandset flagstone surfaces embodies the spirit of the ranch home, in which the patio is used as an extension of the indoor spaces. Running the full length of the home, the patio is accessible from several different rooms and is likewise visible from each.
An arbor with vine-covered trellis screen defines and shelters a dining space located just outside of the home’s kitchen. And for the cook, a large planting bed adjacent to the patio provides easy access to fresh herbs, fruits, and vegetables. An integrated sandbox keeps the kids near the house and out of the hot afternoon sun. Both the sandbox and integrated flowerbed are simply excavated areas filled with play sand over soil and landscape fabric.
In keeping with the natural look of the patio paving, flagstones are used for a well-traveled walkway between the front and back yards, while a compacted gravel path with natural stone edging creates an attractive service road leading from the shed to the back garden.
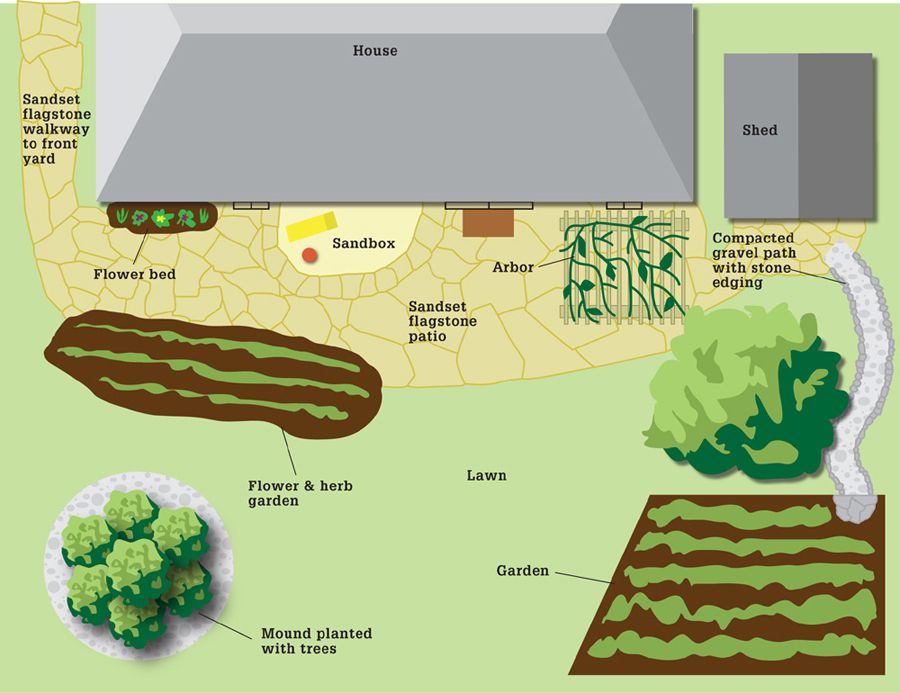
This sandset flagstone patio is accessible from multiple areas around the house, seamlessly integrating indoor and outdoor living.
 Sample Patio Plan 5
Sample Patio Plan 5This new suburban property presented a challenge to the standard patio plan: the back of the house seemed just right for a full-sized patio, but the neighboring property was so close that the view from the patio would be dominated by the neighbor’s kitchen (and their backyard patio). The better view was from the front of the house. Therefore, this design places the main patio space around the front door, incorporating the existing entry stoop and portico. A second, smaller patio made with circular concrete pavers serves as a landing and casual sitting area just outside the patio door leading to the back yard.
Because it faces the street, is well-integrated with the house, and is partially sheltered with overheads, the entry patio feels a lot like a traditional front porch. A low masonry wall adds definition and a sense of enclosure to the patio. However, to maintain a welcoming feel for the front entry, a large opening in the wall leaves plenty of room for the existing concrete walkway. Also, the walkway remains uninterrupted from the sidewalk to the front stoop, clearly indicating the direct route to the front door. The patio paving is level with the walkway so the entire space is useable as a patio surface when needed.
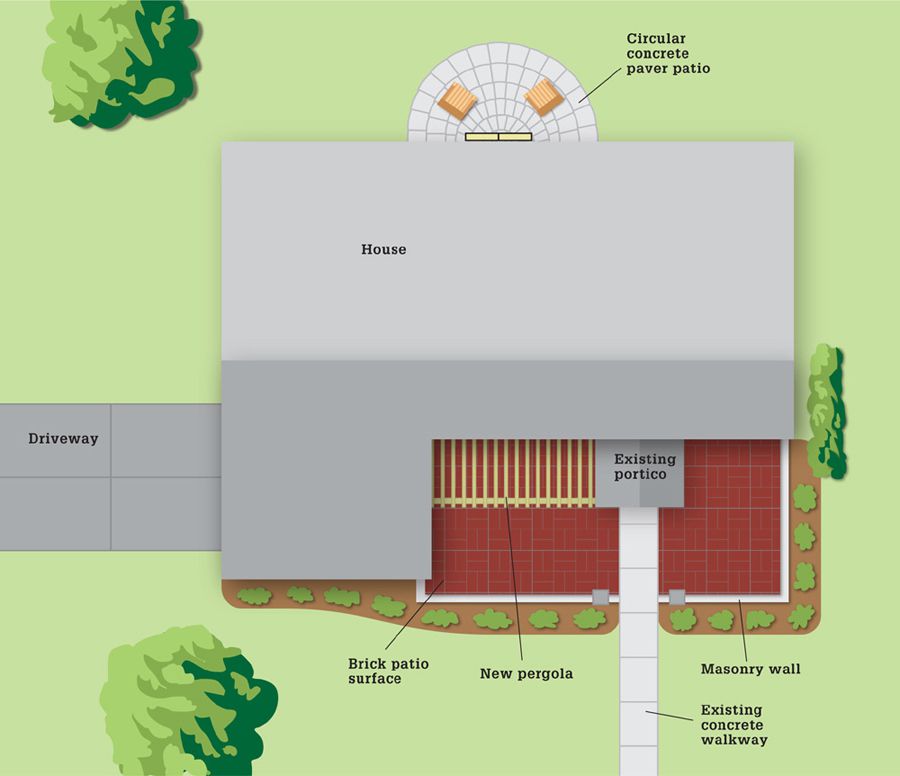
If the best view of your home is in the front, consider constructing a landscaped patio around your home’s existing entryway, as shown in this design. A small patio in back is still a practical addition for greater privacy.