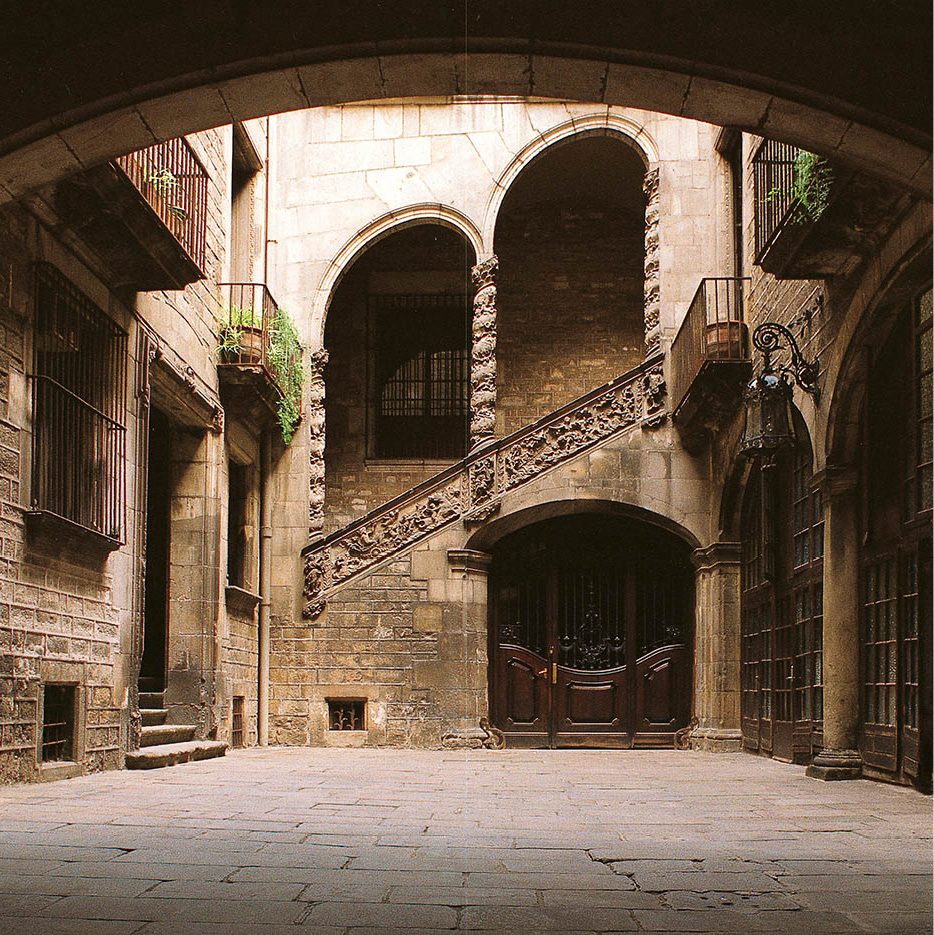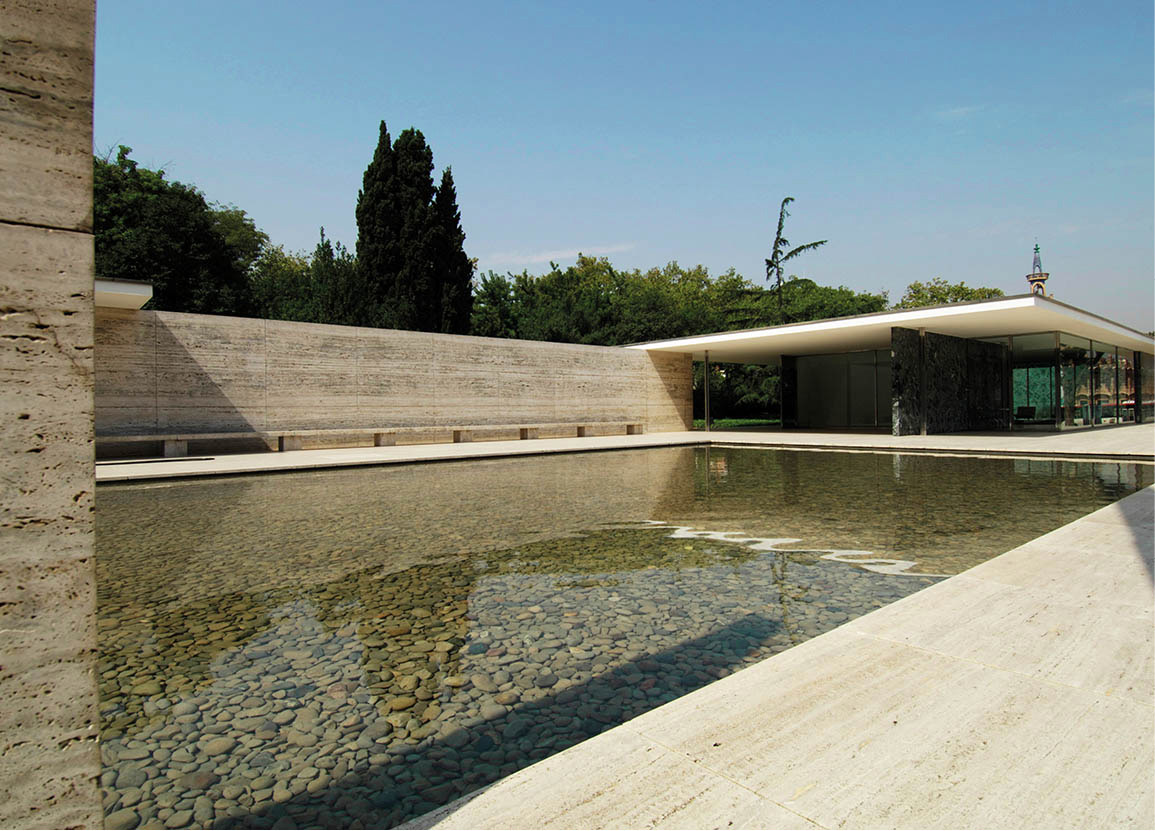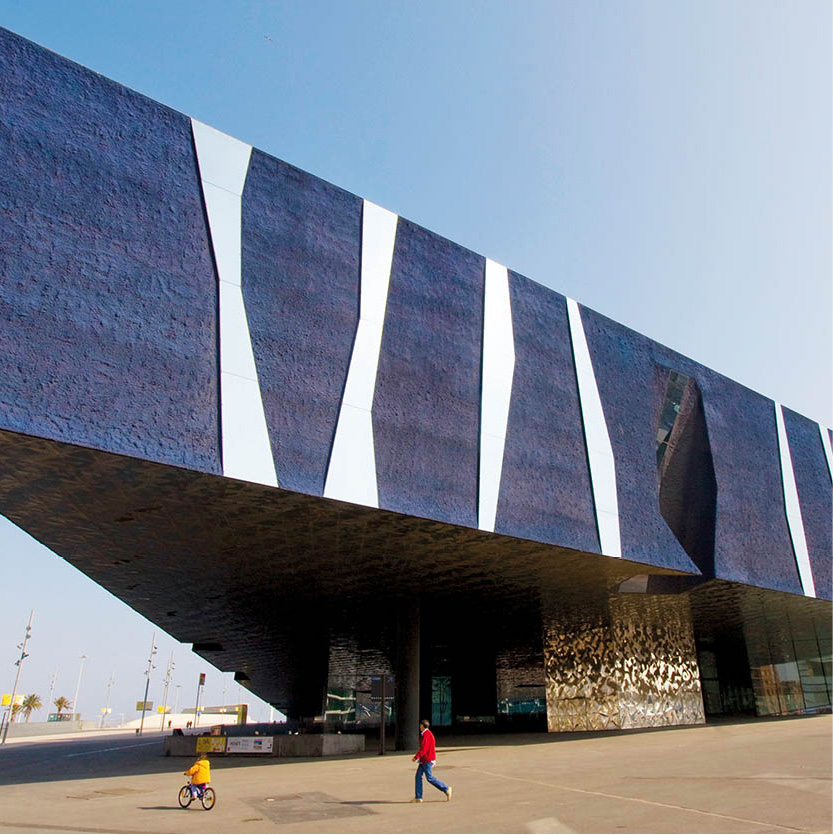In 1999, the Royal Institute of British Architects awarded their annual gold medal, the most prestigious award for architecture in the world, not to an individual but, for the first time, to a city: Barcelona. The award stated: ‘Inspired city leadership, pursuing an ambitious yet pragmatic urban strategy and the highest design standards, has transformed the city’s public realm, immensely expanded its amenities and regenerated its economy, providing pride in its inhabitants and delight in its visitors.’
Since the 1980s Barcelona has attracted the attention of architects from all over the world for its bold contemporary architecture, urban design and successful programme of renewal. The effect has been to catapult the city from a dusty European backwater to a shining example of how cities should be managed.
Architecture has always been on any visitor’s agenda due to the works of Antoni Gaudí and his modernista contemporaries, but their work, extraordinary though it is, comprises only a part of the city’s rich architectural heritage.

The interior of the Barri Gòtic’s Cathedral.
Corrie Wingate/Apa Publications
Understanding the city
Set between the sea and the Collserola mountains, and contained by Montjuïc to the south and the River Besòs to the north, Barcelona is one of the most densely populated cities in Europe. At its heart lies the Casc Antic, the medieval area which, until the middle of the 19th century, contained the entire city within its walls – the oldest of which date back to the Romans.
Catalan Gothic has a distinctive character: dignified but somewhat dour. The interiors are often strikingly large. Some are very fine, embodying the secular and religious splendour of the time. Not to be missed are the Saló del Tinell, with its enormous arches, in the Palau Reial Major, the Museu Marítim/Drassanes, where the galleons of the Armada were made, and the Església de Santa Maria del Mar, for its elegance and serenity. The area’s dwellings are mixed: dingy flats rub shoulders with splendid merchants’ palaces in Montcada, which house the Museu Picasso and other institutions.

15th-century architecture in the Barri Gòtic.
Gregory Wrona/Apa Publications
Inventive restoration
Restoration of such palaces has been carried out as part of the city’s regeneration programme. Contemporary insertions and details sit proudly beside medieval structures in a style that does not seek to create exact replicas. The purpose has been to complement the existing buildings rather than to imitate past architectural styles.
This attitude is prevalent in all restoration work carried out in the city. A notable example is the 18th-century Casa de la Caritat, in El Raval, which has been transformed into the stunning Centre de Cultura Contemporània de Barcelona (CCCB, (for more information, click here) by architects Vilaplana and Piñón.

Detailed tile work in Plaza de Toros.
Gregory Wrona/Apa Publications

Gaudí’s Casa Viçens.
Gregory Wrona/Apa Publications
A radical solution
By the 1850s, it was necessary to build an expansion, or ‘Eixample’, to relieve overcrowding. Engineer Ildefons Cerdà proposed an enormous grid that would spread out over the surrounding plain, intersected by avenues lined with trees. The project was radical, proposing a vision of the city that would be full of sunlight, air and open spaces, and well ordered, with integrated public facilities and transport networks.
Recently some inner patios of Eixample blocks have been restored as gardens with play areas, emulating Cerdà’s original plan, like Jardins Jaume Perich (Gran Via 657).
The existing Eixample, however, is very different. Almost as soon as the grid was laid out, the council allowed plots of land to be bought up, and families made their fortunes building speculative housing. The quality of housing was graded depending on location; the fashionable streets became the sites for some extremely grand modernista blocks, with glazed balconies and tiled and carved facades. In the more obscure locations are poorer imitations – badly built, narrow, dark flats, with similar but smaller layouts, sometimes with a touch of modernista detailing on the entrance and facade. The internal spaces of each block, originally intended as communal parks, became factories, workshops and, later on, car parks.
Modernisme was considered the epitome of bad taste in the years following its heyday, but the pendulum has swung back again, and modernista buildings are now symbols of the city.
Development has been a continuous process from the early modernista housing, through 1960s architecture, to contemporary apartments. Height restrictions and building lines of the strict grid layout have generally been maintained, resulting in a lively but homogeneous design. The population of the Eixample is great enough to sustain the small shops and bars that give it its pulse, and the area has adapted well to changes in transport and lifestyle.

The Mies van der Rohe Pavilion, Montjuïc.
Gregory Wrona/Apa Publications
Urban villages
The city has a number of outlying ‘villages’, such as Gràcia, Sants and Sarrià. Although encroached on by the Eixample, these areas retain a strong and vibrant identity, with their own local history, fiestas and culture. The buildings are generally smaller, with narrower streets, small squares and parks, four- to five-storey blocks of flats and a limited amount of single-occupancy housing. The whole city is ringed by blocks of flats built in the 1960s to house the thousands of immigrant workers from the rest of Spain. These blocks are variable in quality, and some estates have severe social problems.
Radical Architect
The German Pavilion that Ludwig Mies van der Rohe (1886–1969) designed for the 1929 International Exposition on Montjuïc challenged contemporary notions of space, with no windows, doors or walls in the conventional sense; steel columns support the roof, and the space flows seamlessly from interior to exterior rooms. Frameless glass blurs the concept of thresholds, with panels and screens used to create particular spatial effects.
One of the most influential buildings of the 20th century, it still appears extremely modern. A replica, built in 1986 to mark the centenary of the architect’s birth, replaces the original, which was demolished after the Exposition.

Modern houses juxtaposed with old on Passeig de Gràcia.
Corrie Wingate/Apa Publications
Architectural regeneration
After the stagnation of Franco’s rule (ending with his death in 1975), the new Barcelona City Council was quick to implement plans for regeneration. By the time the Olympic bid was won in 1986, the city was already receiving international attention for its architecture programme. Design was the highest consideration. Each area was subject to a plan based on a study of all aspects of the urban fabric, from the provision of schools and parks to traffic organisation and major infrastructure projects.
Architecture of the Vall d’Hebron
The Vall d’Hebron Olympic site, located on metro line 3 at Mundet, is home to some of the most interesting, if lesser known, Olympic buildings.
The most impressive is the Velodrome, built by Esteve Bonnell. It is a beautifully simple, modern interpretation of an ancient, essentially Mediterranean, building type, set in a landscape surrounded by cypress trees. It was built in 1984, at a time when postmodernism was prevalent, incorporating a characteristically classical pastiche and superficial decoration, using high-quality materials such as stone, marble, steel and glass. The site also contains the now dilapidated archery range by Enric Miralles and Carme Piñón. Nearby is a replica of the pavilion of the Spanish Republic, designed by Josep Lluís Sert for the 1937 Paris Exhibition, and used to exhibit Picasso’s Guernica. Sert established modern architecture in Barcelona in the 1920s and 1930s after coming into contact with other European modernists, most notably Le Corbusier, but was later exiled to the United States.
The pavilion was rebuilt in 1992 using the original cheap materials of thin steel sections and asbestos panels, but it is nevertheless very sophisticated. It currently houses a university and research centre (Av. Cardenal Vidal i Barraquer).
International profile
For the high-profile public buildings, and to lend international status to the programme, ‘star’ architects were invited to contribute: Japanese architect Arata Isozaki built the Palau Sant Jordi (for more information, click here), a huge steel-and-glass indoor arena with a levitating roof, on Montjuïc hill; English architect Norman Foster built the Torre de Collserola (for more information, click here), now an icon of the skyline and sometimes known as the Torre Foster; US architect Frank Gehry constructed the huge copper fish glittering on the seafront (for more information, click here), while another American, Richard Meier, designed and built the contemporary art museum (MACBA, for more information, click here).

Torre Agbar.
Corrie Wingate/Apa Publications

The 2004 Fòrum building designed by Herzog and de Meuron.
Greg Gladman/Apa Publications
Home-grown talent
The planning authorities also invested trust in many virtually unknown Catalan architects, and the support of the city’s inhabitants, plus an appreciation of their cultural and architectural heritage, have enabled them to flourish.
The many buildings constructed or renovated for the Olympic Games in 1992 continue to be fully functional, like the Institut Nacional d’Educació Fisica de Catalunya, a sports university, and the Palau Sant Jordi, which is used for concerts.
Catalan architects have always designed more than just buildings. Street furniture, kiosks, paving slabs, tree grilles and shop fronts are all architect-designed. Such work tends to be craft-based, and the continued existence of small metalworking shops, marble masons and stained-glass ateliers allows buildings to be creatively detailed.
Although in the post-Olympic period building work slowed, the regeneration programme continued. This resulted in more public housing and facilities such as university buildings and projects like Rafael Moneo’s Auditori concert hall and Ricardo Bofill’s Teatre Nacional, as well as commercial ventures like French architect Jean Nouvel’s Torre Agbar, an office block.
Some excellent architectural guidebooks, many in English, can be obtained from the shop in the Col.legi d’Arquitectes in Plaça Nova (for more information, click here).
The port area of Barcelona was opened up with Maremàgnum, a major shopping and leisure district, and the World Trade Center. Several large new shopping centres have been built, such as L’Illa and Diagonal Mar. Leading national and international architects such as Herzog and de Meuron were brought in for some of the Fòrum 2004 building work (for more information, click here).

ME hotel, designed by Dominique Perrault, in 22@ district.
Meliá Hotels International
Ongoing projects
The new business district known as 22@ (for more information, click here), a showground for national and international architects, is work in progress. It should eventually tie in with a major new station for the AVE high-speed train. On a more domestic level, renovation of the city’s food markets continues, like the wonderfully colourful Mercat de Santa Caterina, part of an impressive urban regeneration scheme. Despite recession there are still plenty of grandiose projects on the drawing board, such as further development of the port and smaller social and cultural ones, but the question now hovers ‘Will they ever come to fruition?’
Barcelona has an ideal climate for fine architecture, the strong light allowing sculptural forms to be read more clearly. The lack of weathering also makes flat facades and the use of rendering and tiling appropriate.
The city has always nurtured its architects, indulged their idiosyncrasies and encouraged them to be forward-thinking and individualistic. Though they understand the history of Barcelona’s architecture, and love Gaudí and Domènech i Montaner, they are not intimidated by them, building alongside this legacy in a confident and contemporary style. Their achievements are as good as their predecessors’, and have their roots in the same traditions of attention to detail and local craftsmanship.
Urban Regeneration
In post-Franco Barcelona far-seeing politicians joined forces with creative architects on schemes to bring light and space into neglected areas of this notoriously dense city.
It all began in 1981, when architect Oriol Bohigas was asked to establish a new department of urban design for Barcelona City Council. Previously, he had been the head of the city’s School of Architecture, so he took with him his most able students, who became known as the Golden Pencils. Each architect was allocated an area of Barcelona and asked to develop a plan for its regeneration. There was a desperate shortage of public space and, since buildings were expensive, parks and squares became the main focus. The proposals ranged from small areas of paving to large parks on derelict former industrial land, from the opening up of the Eixample blocks to the renovation of traffic interchanges.
Hard squares
Initially some of these spaces were disparagingly dubbed ‘hard squares’. With time, though, they have become part of the urban fabric, appreciated and used to the full by Barcelona’s citizens. A symbolic development for Catalans was the creation of the Plaça Fossar de les Moreres, next to Santa Maria del Mar, to commemorate the Catalan Martyrs of 1714.
Parc Creueta del Coll, by architect firm Martorell-Bohigas-Mackay, lies in the site of an old quarry in an outlying area (metro L5 El Coll/Teixonera). An enormous sculpture by Eduardo Chillida is suspended above a public swimming pool. The Parc de l’Escorxador on the site of the old abattoir near Plaça d’Espanya, once a dry and dusty space, has been transformed into a series of rectilinear terraces and walkways, pinpointed by an enormous Miró sculpture. Difficult to categorise, the park has been described as a cross between a formal garden and a wild Mediterranean landscape.
In Gràcia, architects Bach and Mora redesigned eight existing but neglected squares. Plaça del Sol now has lampshades resembling the setting sun, while the design of Plaça del Diamant contains references to the book of the same name by Catalan writer Mercè Rodoreda (1908–83; for more information, click here). They have become the focal points of Gràcia nightlife.
Ongoing policy
The momentum of these inspired policies has continued. In 2007 the International Urban Landscape Award went to a regeneration project by architects Arriola and Fiol, in a socially conflictive district – the Parc Central de Nou Barris. This sustainable urban space, the second-largest in the city, was praised for its function as a recreational area and its role in integrating the district.
A more recent example is the new Rambla del Raval, which entailed controversial demolition of old housing and relocation of residents. Originally envisaged by 19th-century town planner Cerdà to breathe life into an overcrowded neighbourhood, it was finally achieved in the 21st century. This broad walkway between jacaranda and palm trees is used for community events and as a meeting place in this multicultural district.

Parc Central de Nou Barris.
Greg Gladman/Apa Publications

The sculpture Dona i Ocell was designed by Joan Miró.
Bigstock