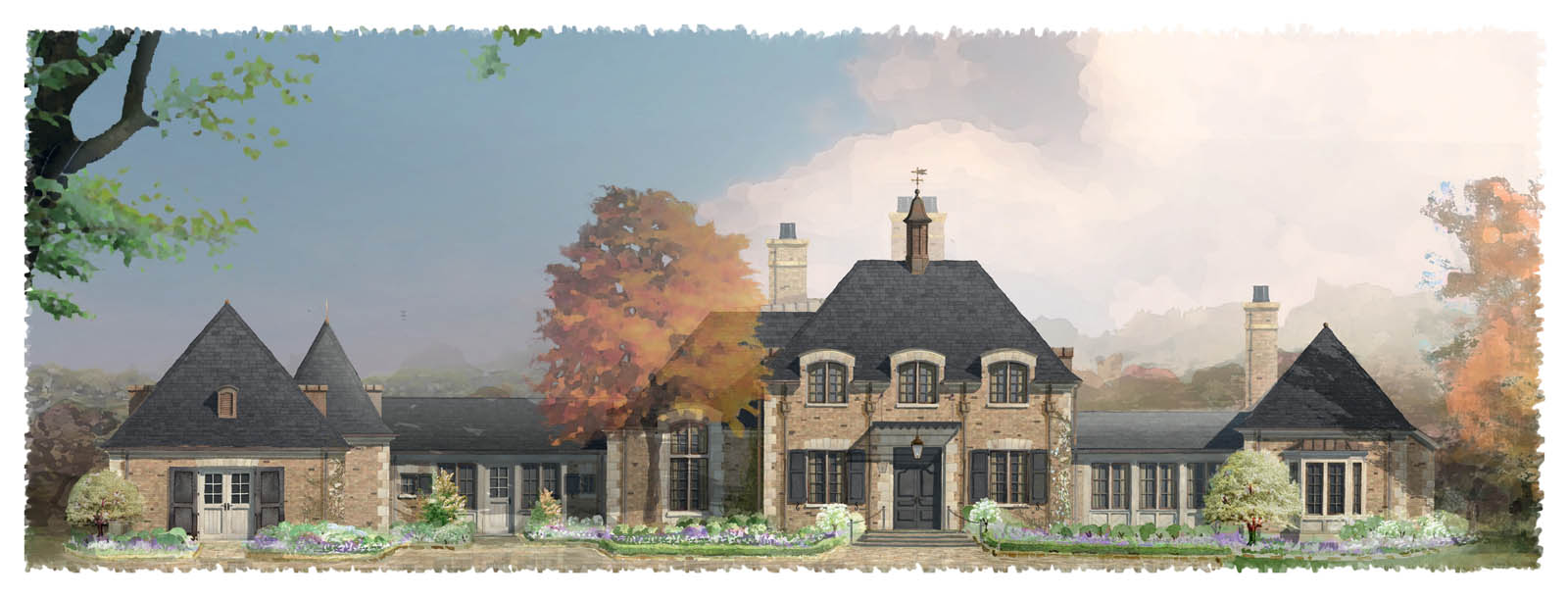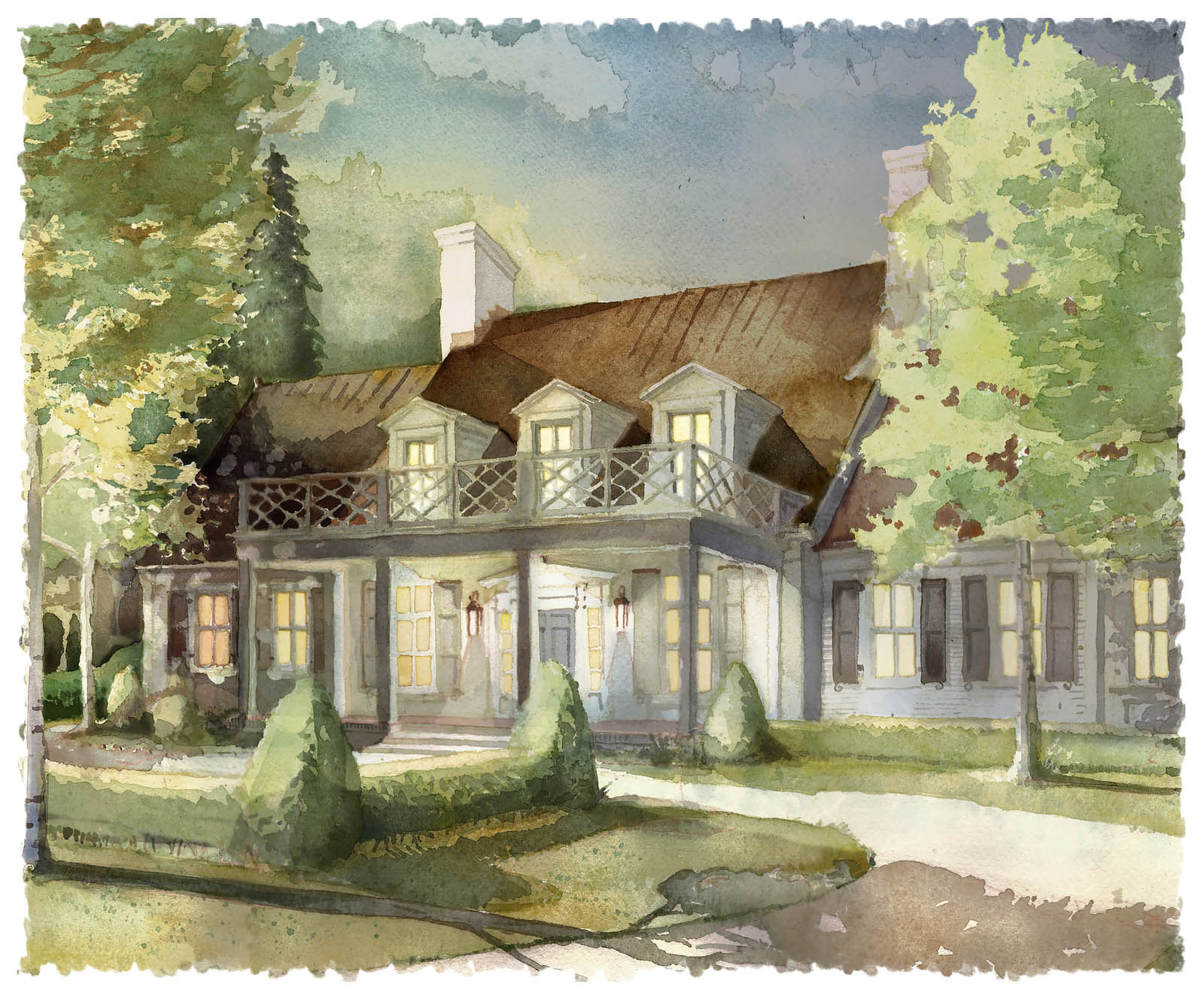The houses we choose to live in say a great deal about our lives. For those who are fortunate to work with an architect to design and build a house from scratch, it is one of life’s rarest indulgences.
Architects who specialize in bespoke houses are a unique breed and generally subscribe to two wildly opposite philosophies. There are the single-minded architects who demand that the clients mold themselves to fit the architect’s specific vision. Indeed, clients look to those architect for direction and, in many cases, definition. Then there are the intuitive architects — ones who absorb the nuances of the client and respond with solutions based on looking and listening. Wade Weissmann is such an architect. He is neither a modernist nor a traditionalist, but rather a lyricist. His houses flow with rhythmic ease, embracing the terrain while gently welcoming the inhabitants. In a world of too many houses built from the inside out, Wade Weissmann’s houses exemplify the harmonic resolution between interior and exterior, form and function. They aren’t built at once; they are built at last.
This philosophy defines the concept of the heirloom home — houses to live and grow in, to laugh in and cry in, to provide that all-important shelter from the storms of life while reflecting the personalities of those living within them. From his sophisticated manor houses to his modest lakeside cabins, Wade’s appreciation for excellence and permanence is apparent. These are houses built to last for generations, to be loved a whole life long.

About the Architect
Wade Weissmann believes that houses should be living scrapbooks capable of telling epic tales about individuals and families. Growing up in the leafy suburbs just north of Milwaukee, Wisconsin, he knows a thing or two about the importance of family and friends, of whom he is blessed aplenty. The son of a commercial artist and a photographer, he graduated from Homestead High School and went on to earn his bachelor of science in architecture from the University of Wisconsin and his master of architecture from the University of Pennsylvania. He is a member of the American Institute of Architects, the National Council of Architectural Registration Boards, and the Institute of Classical Architecture & Art.
“I grew up in a cookie-cutter midcentury ranch,” he reveals. But it was his family’s “farm” on a peninsula jutting out into the majesty of Lake Michigan, about a three-hour’s drive from Milwaukee, that inspired his love and curiosity for structures with age and patina. “I loved the old farm buildings and the grand old houses on Cottage Row in Fish Creek,” he says. Founder’s Square, a jumble of nineteenth-century residential cottages that now house quaint shops, enthralled him. “The details — the soul of these humble structures — they told such rich stories.”
Indeed, it is the storytelling aspect of architecture that defines Wade Weissmann’s career and the houses that he and his eponymous firm design with impressive passion and skill. Like beautiful music, a Wade Weissmann house is composed of notes and expressions, rhythm and syncopation, moving forward in time and space towards a resolution that separates ordinary architecture from extraordinary architecture: harmony.

Acknowledgments
No life or body of work exists in a vacuum, and the projects illustrated in this book are the combined efforts of many lives, artists, craftspeople and collaborators. To thank everyone individually would be impossible, but I would like to generally acknowledge the many lives that helped bring this piece of work to life.
To our clients, I cannot thank you enough for the faith that you placed in our vision and for your willingness to embrace the individuals needed to carry out the very best in construction.
To my WWA family of architects and designers, thank you for lending your skills, talents, collaborations and time to our efforts. You all mean the world to me.
To the team that helped create this book, including Gibbs Smith Publisher, writer Steven Stolman, and my internal creative team, thank you for bringing this dream of mine to fruition.
To my dear cousin, the late designer Jon Schlagenhaft, your presence in my life continues to influence my passion and my work, and so it is to you that I lovingly dedicate this book.
The extraordinary efforts that made this endeavor possible required unending, dedicated love and understanding from my family — brother Brian, sister Jennifer, father Wolfgang, and late mother “Babs” — and friends, all of whom supported and promoted me through the highs and lows, full of faith that my love for, and dedication to, the practice of architecture would one day yield something worthwhile. To all of you, from the bottom of my heart, thank you.
Finally, to my partner and best friend, Matthew Moran, for your unending patience, wisdom, faith and love, thank you.
— Wade Weissmann


Credits
Contractor Engerman Contracting
Landscape Architect Scott Byron & Co.
Interior Design Tina Simmonds of Simmonds Design; Robert Alt of Studio Beppa, Ltd.
Photographers David Bader and Matt Moran
Contractor Ruvin Brothers
Landscape Architect Wade Weissmann
Interior Design Wade Weissmann/Jon Schlagenhaft
Photographer David Bader
Contractor Engerman Contracting
Landscape Architect Scott Byron & Co.
Interior Design Emily Winters and Jennifer Schupie of Peabody’s Interiors
Photographer David Bader
Contractor Barenz Builders
Landscape Architect Landworks, Inc.
Interior Design Beth Wangman of I4Design
Photographer David Bader
Garden Folly and Estate Renovation
Contractor The Wills Company
Landscape Architect Scott Byron & Co.
Interior Design Whitney Baldwin
Photographer Witt Harmer
Contractor Marathon Construction Corp.
Landscape Architect Scott Byron & Co.
Interior Design Gaylynn E. Weaver
Photographer David Bader
Contractor Engerman Contracting
Landscape Architect Scott Byron & Co.
Interior Design Susan Kroeger, Ltd.
Photographer David Bader
Contractor Moore Designs
Landscape Architect Landworks
Interior Design Jon Schlagenhaft
Photographer Wolfgang Weissmann and Matt Moran
Contractor Castle Builders
Interior Design Julie Couch Interiors; Mark Simmons Interiors; Rosanne Jackson for The Iron Gate
Photographer Alyssa Rosenheck
Contractor Great Northern Construction
Landscape Architect Scott Byron & Co.
Interior Design Jose Carlino and Jennifer Schupie with Peabody’s Interiors
Photographer Kaskel Photo
Contractor Moore Designs
Landscape Architect Christina and David Plzak
Interior Design Christina Plzak and Jennifer Schupie
Photographer David Bader
Contractor Moore Designs
Landscape Architect Landworks
Interior Design Jose Carlino and Jennifer Schupie of Peabody’s Interiors
Photographer Doug Edmunds
Contractor Jeff Lynch Construction
Landscape Architect Mariani Landscaping
Interior Design Frank Ponterio Interior Design
Photographer David Bader
Contractor Distinctive Custom Homes
Landscape Architect ILT Vignocchi
Interior Design Peabody’s Interiors
Photographer David Bader
Contractor Sterling Hasey Co.
Landscape Architect Flagstone Landscaping
Interior Design Theresa Manns
Photographer David Bader
Contractor H. Findorff and Son, Inc.
Interior Design Jon Schlagenhaft and Jessica Jubelirer
Photographer David Bader and Matt Moran
Contractor Ruvin Brothers
Landscape Architect Landworks
Interior Design Emily Winters of Peabody’s Interiors
Photographer Unknown
Contractor Alfons Bruggehagen, AB-Bau
Landscape Architect Udo Hollemann; Die Grünplaner
Interior Design Michel Ceuterick
Photographer Unknown